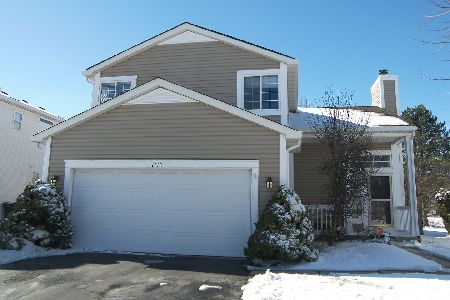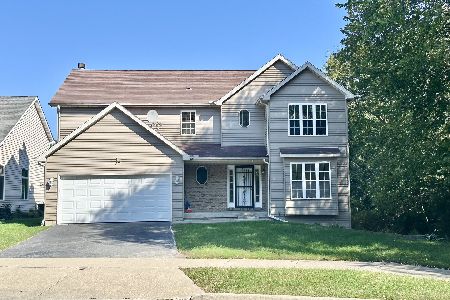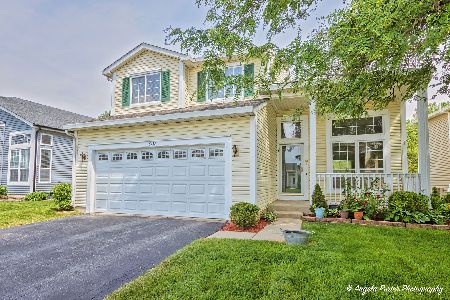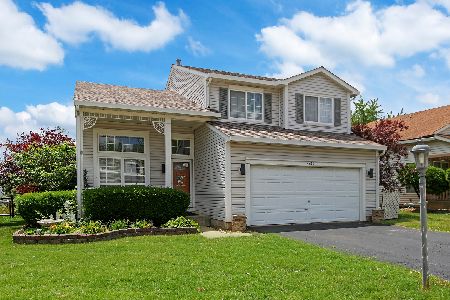4460 Butternut Lane, Waukegan, Illinois 60085
$228,500
|
Sold
|
|
| Status: | Closed |
| Sqft: | 1,809 |
| Cost/Sqft: | $131 |
| Beds: | 3 |
| Baths: | 3 |
| Year Built: | 1996 |
| Property Taxes: | $7,024 |
| Days On Market: | 6015 |
| Lot Size: | 0,00 |
Description
Fabulous 2-story home located the Gurnee School dist! Spacious, bright & open floor plan with cathedral ceilings in family, living & dining rooms. Can lighting thru-out! Kit boasts maple cabs, island, designer faucet and ceramic tiled floors! Master bedroom has ceiling fan and dual closets! Terrific full finished basement w/office & work-out area! Paver brick walkway and patio which overlooks the preserve!
Property Specifics
| Single Family | |
| — | |
| — | |
| 1996 | |
| Full | |
| WALNUT | |
| No | |
| — |
| Lake | |
| Pleasant Hill | |
| 100 / Annual | |
| Insurance | |
| Public | |
| Public Sewer | |
| 07281633 | |
| 07352070120000 |
Property History
| DATE: | EVENT: | PRICE: | SOURCE: |
|---|---|---|---|
| 27 May, 2010 | Sold | $228,500 | MRED MLS |
| 27 Mar, 2010 | Under contract | $237,000 | MRED MLS |
| — | Last price change | $249,900 | MRED MLS |
| 25 Jul, 2009 | Listed for sale | $259,900 | MRED MLS |
| 29 Jun, 2018 | Sold | $252,000 | MRED MLS |
| 13 May, 2018 | Under contract | $255,000 | MRED MLS |
| 10 May, 2018 | Listed for sale | $255,000 | MRED MLS |
Room Specifics
Total Bedrooms: 3
Bedrooms Above Ground: 3
Bedrooms Below Ground: 0
Dimensions: —
Floor Type: Carpet
Dimensions: —
Floor Type: Carpet
Full Bathrooms: 3
Bathroom Amenities: Separate Shower,Double Sink
Bathroom in Basement: 0
Rooms: Eating Area,Utility Room-1st Floor
Basement Description: Finished
Other Specifics
| 2 | |
| Concrete Perimeter | |
| Asphalt | |
| Patio | |
| Forest Preserve Adjacent,Landscaped | |
| 60X120 | |
| — | |
| Full | |
| Vaulted/Cathedral Ceilings | |
| Range, Microwave, Dishwasher, Refrigerator, Washer, Dryer, Disposal | |
| Not in DB | |
| Sidewalks, Street Lights, Street Paved | |
| — | |
| — | |
| — |
Tax History
| Year | Property Taxes |
|---|---|
| 2010 | $7,024 |
| 2018 | $7,755 |
Contact Agent
Nearby Similar Homes
Nearby Sold Comparables
Contact Agent
Listing Provided By
RE/MAX Showcase









