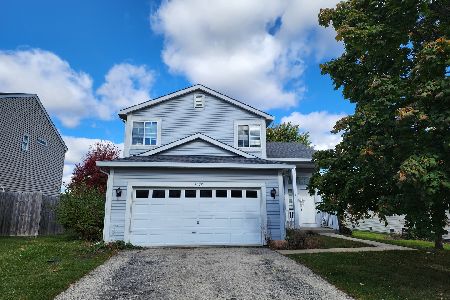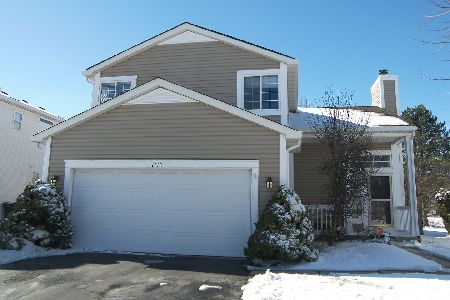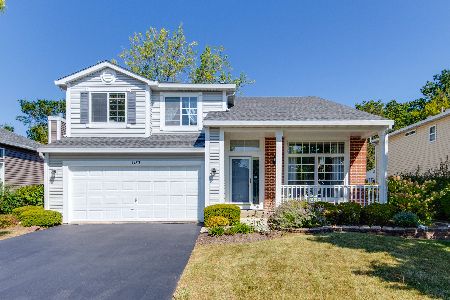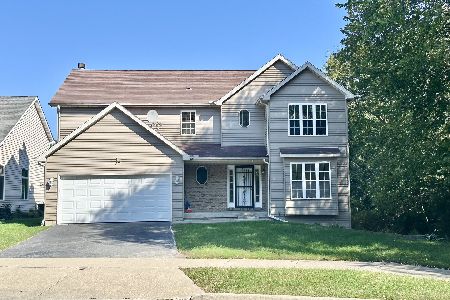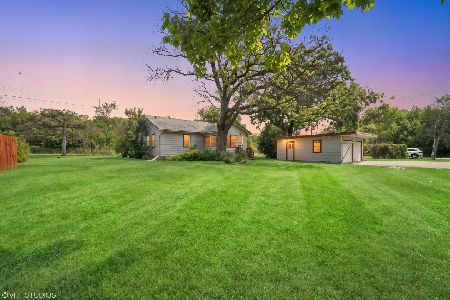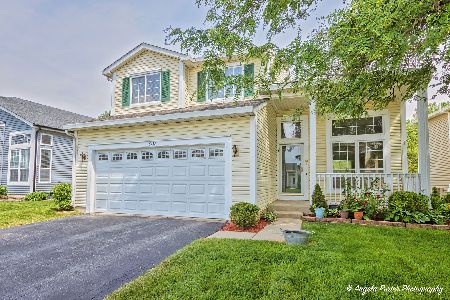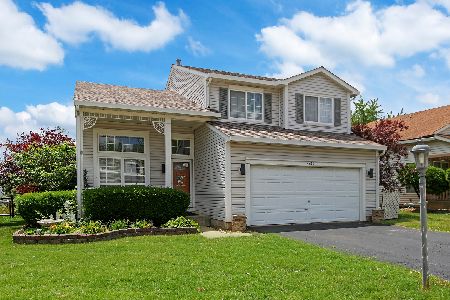4460 Butternut Lane, Waukegan, Illinois 60085
$252,000
|
Sold
|
|
| Status: | Closed |
| Sqft: | 1,809 |
| Cost/Sqft: | $141 |
| Beds: | 3 |
| Baths: | 3 |
| Year Built: | 1996 |
| Property Taxes: | $7,755 |
| Days On Market: | 2748 |
| Lot Size: | 0,16 |
Description
STUNNING 3bed/2.5bath BEAUTY w/GURNEE SCHOOLS! Fantastic open floor plan & loads of natural light throughout this amazing home. Lovely living & dining room with volume ceilings is a perfect space for a dinner party! FAB kitchen with loads of cabinet space, stylish tiled backsplash, NEW granite countertops, large island & SUNNY breakfast area! Cozy family room with GORGEOUS views of the backyard is a perfect space for the whole family! Exquisite Master Suite w/LUX bath w/double bowl vanity, soaker tub & separate shower! 2 further SPACIOUS bedrooms & full bath complete the upstairs! Fantastic finished basement w/Rec room, media room, newer carpet & loads of storage space! YES PLEASE! Step outside & be ready to entertain in this HUGE backyard w/lovely brick paver patio! Take a dip in the hot tub while enjoying GORGEOUS views of the preserve. Click on Virtual Tour for more pictures & interactive tour! Minutes to all that Gurnee has to offer! Shops, restaurants & easy commute!
Property Specifics
| Single Family | |
| — | |
| — | |
| 1996 | |
| Full | |
| WALNUT | |
| No | |
| 0.16 |
| Lake | |
| Pleasant Hill | |
| 100 / Annual | |
| Other | |
| Public | |
| Public Sewer | |
| 09946337 | |
| 07352070120000 |
Nearby Schools
| NAME: | DISTRICT: | DISTANCE: | |
|---|---|---|---|
|
Grade School
Woodland Elementary School |
50 | — | |
|
Middle School
Woodland Middle School |
50 | Not in DB | |
|
High School
Warren Township High School |
121 | Not in DB | |
Property History
| DATE: | EVENT: | PRICE: | SOURCE: |
|---|---|---|---|
| 27 May, 2010 | Sold | $228,500 | MRED MLS |
| 27 Mar, 2010 | Under contract | $237,000 | MRED MLS |
| — | Last price change | $249,900 | MRED MLS |
| 25 Jul, 2009 | Listed for sale | $259,900 | MRED MLS |
| 29 Jun, 2018 | Sold | $252,000 | MRED MLS |
| 13 May, 2018 | Under contract | $255,000 | MRED MLS |
| 10 May, 2018 | Listed for sale | $255,000 | MRED MLS |
Room Specifics
Total Bedrooms: 3
Bedrooms Above Ground: 3
Bedrooms Below Ground: 0
Dimensions: —
Floor Type: Carpet
Dimensions: —
Floor Type: Carpet
Full Bathrooms: 3
Bathroom Amenities: Separate Shower,Double Sink
Bathroom in Basement: 0
Rooms: Eating Area,Recreation Room,Media Room
Basement Description: Finished
Other Specifics
| 2 | |
| Concrete Perimeter | |
| Asphalt | |
| Patio | |
| Landscaped | |
| 61X120X55X121 | |
| — | |
| Full | |
| Vaulted/Cathedral Ceilings, First Floor Laundry | |
| Range, Microwave, Dishwasher, Refrigerator, Washer, Dryer, Disposal | |
| Not in DB | |
| Sidewalks, Street Lights, Street Paved | |
| — | |
| — | |
| — |
Tax History
| Year | Property Taxes |
|---|---|
| 2010 | $7,024 |
| 2018 | $7,755 |
Contact Agent
Nearby Similar Homes
Nearby Sold Comparables
Contact Agent
Listing Provided By
Keller Williams North Shore West

