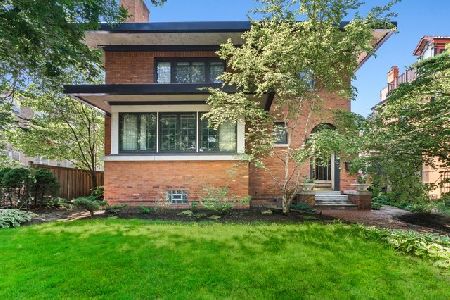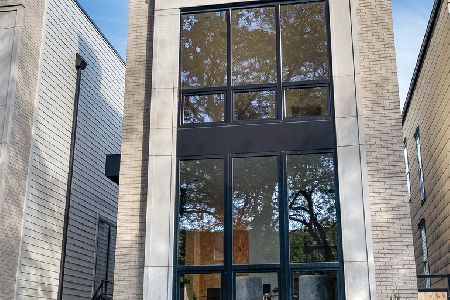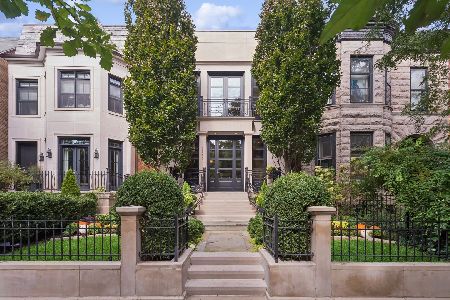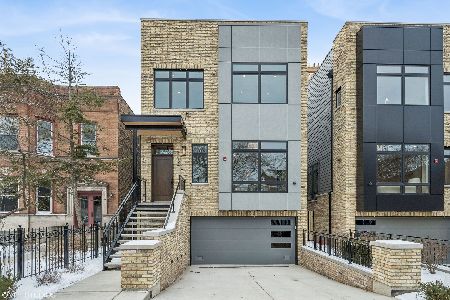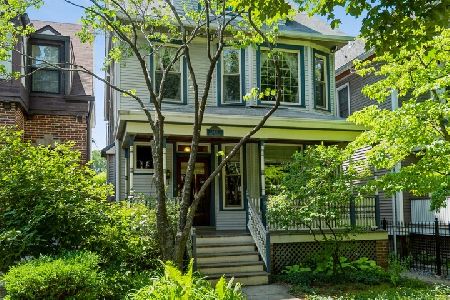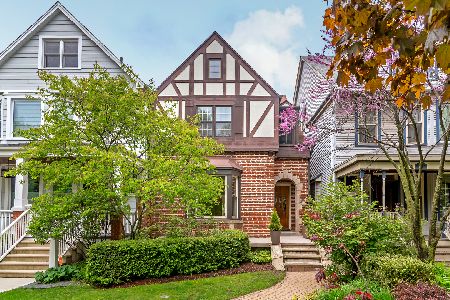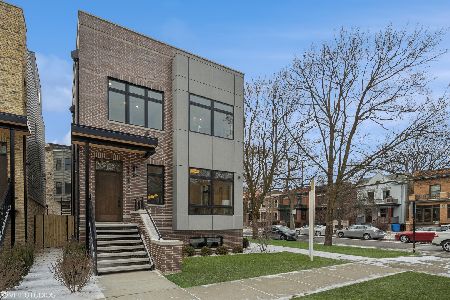4452 Greenview Avenue, Uptown, Chicago, Illinois 60640
$970,000
|
Sold
|
|
| Status: | Closed |
| Sqft: | 0 |
| Cost/Sqft: | — |
| Beds: | 3 |
| Baths: | 4 |
| Year Built: | 1891 |
| Property Taxes: | $12,412 |
| Days On Market: | 1501 |
| Lot Size: | 0,12 |
Description
Amazing price for this recently renovated East Ravenswood home on an oversized 33' wide x 165' deep lot. Home was deconverted from a two unit 7 years ago and reimagined and reconfigured into a large and flowing space, which still preserves the warm character of the time of its original construction - pocket doors, crown molding, stained glass, and original railings to name a few. Kitchen includes a large island with stool seating for four and an adjacent breakfast room, which could double as a family room. Bedrooms are expansive with excellent closet space. Both the primary and second bathroom have been beautifully remodeled to include a large shower with additional body sprays and a whirlpool tub, respectively. Partially finished basement adds an additional bedroom and bathroom. Great porch overlooks the huge backyard, which leads to a two car garage. Both the front and back yard are beautifully landscaped creating a serene oasis in the city. Excellent location is walkable to both the Ravenswood Metra station and Wilson Red Line CTA station, and it is surrounded by great restaurants and retail in all directions. Top 1+ rated Ravenswood Elementary.
Property Specifics
| Single Family | |
| — | |
| Brownstone | |
| 1891 | |
| Full | |
| — | |
| No | |
| 0.12 |
| Cook | |
| — | |
| — / Not Applicable | |
| None | |
| Lake Michigan,Public | |
| Public Sewer | |
| 11245743 | |
| 14171190160000 |
Nearby Schools
| NAME: | DISTRICT: | DISTANCE: | |
|---|---|---|---|
|
Grade School
Ravenswood Elementary School |
299 | — | |
|
Middle School
Ravenswood Elementary School |
299 | Not in DB | |
|
High School
Lake View High School |
299 | Not in DB | |
Property History
| DATE: | EVENT: | PRICE: | SOURCE: |
|---|---|---|---|
| 13 Jun, 2013 | Sold | $575,000 | MRED MLS |
| 24 Apr, 2013 | Under contract | $575,000 | MRED MLS |
| 16 Apr, 2013 | Listed for sale | $575,000 | MRED MLS |
| 12 Nov, 2021 | Sold | $970,000 | MRED MLS |
| 26 Oct, 2021 | Under contract | $999,900 | MRED MLS |
| — | Last price change | $1,025,000 | MRED MLS |
| 13 Oct, 2021 | Listed for sale | $1,025,000 | MRED MLS |
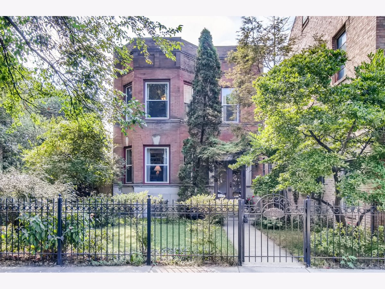
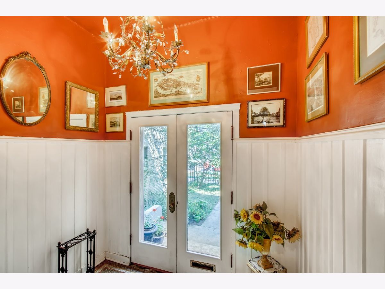
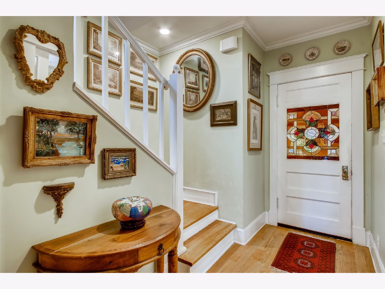
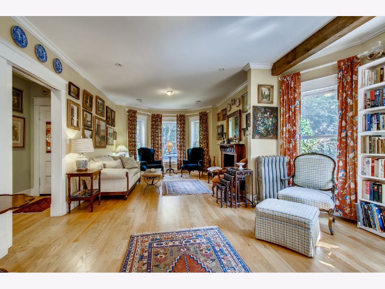
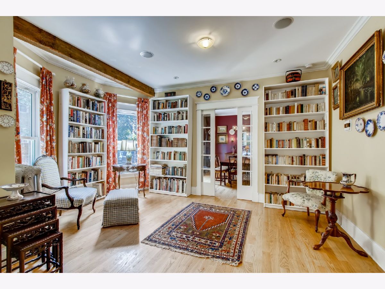
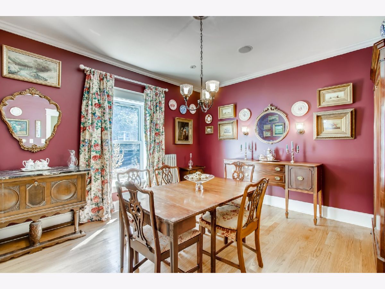
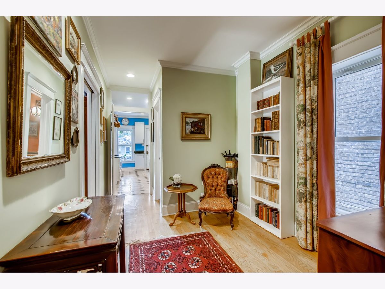
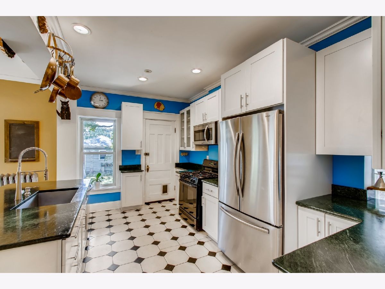
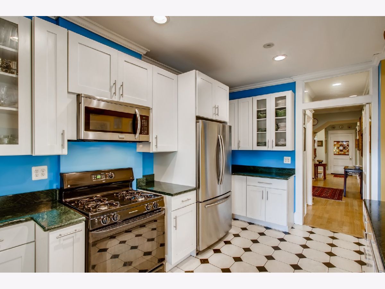
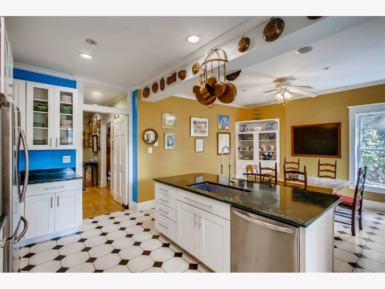
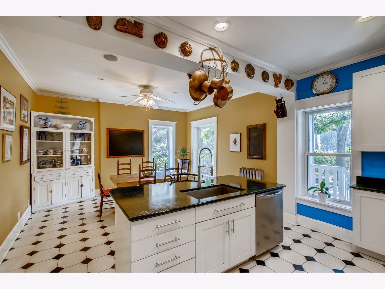
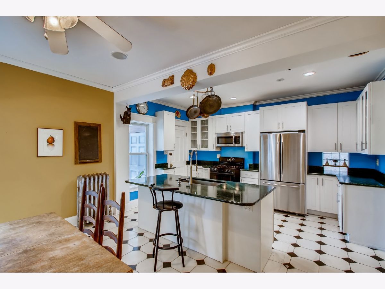
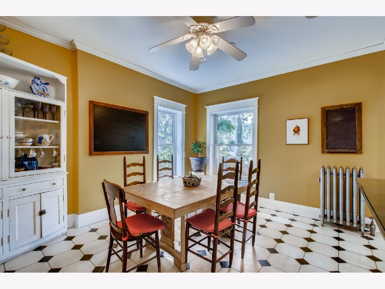
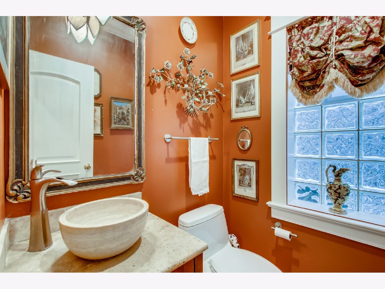
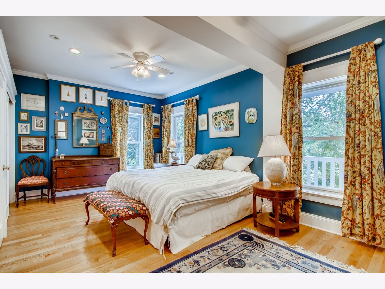
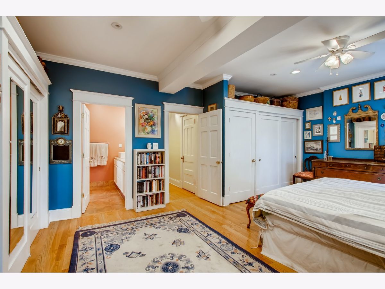
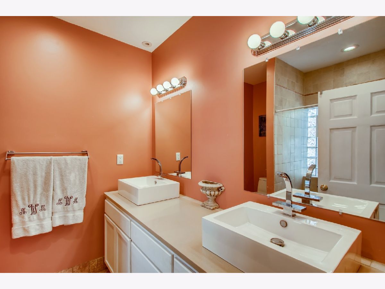
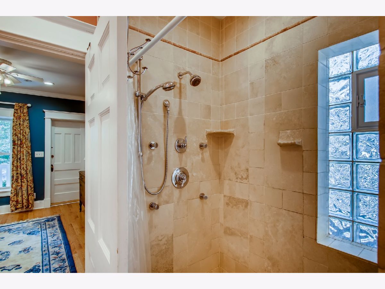
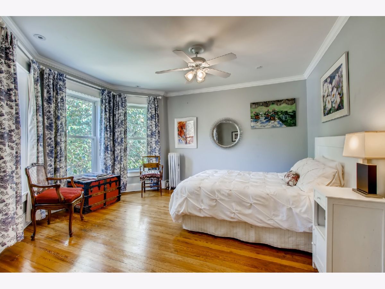
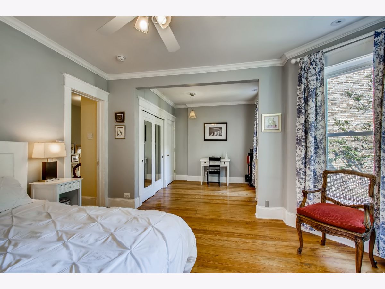
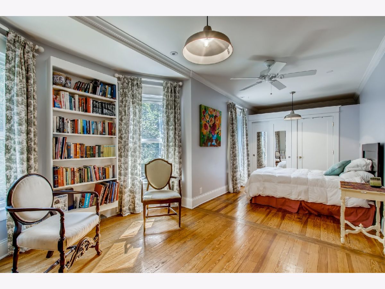
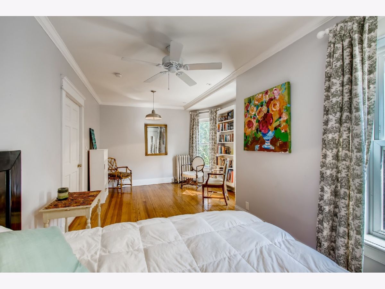
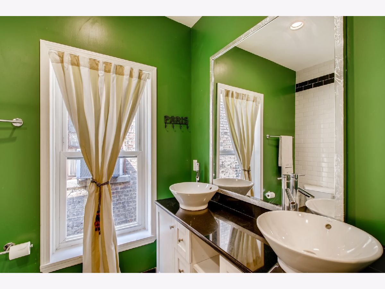
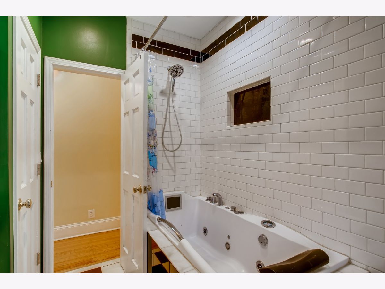
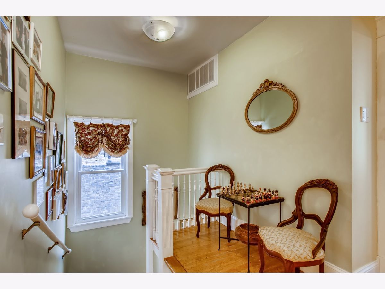
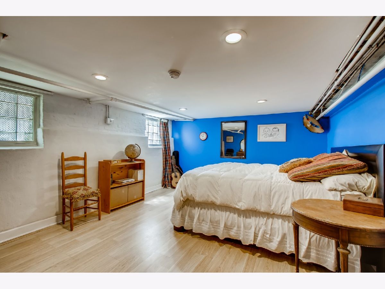
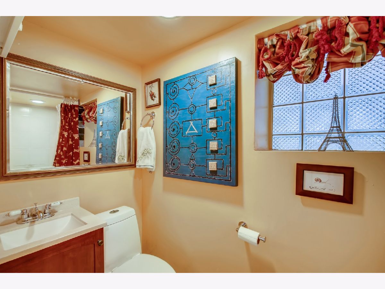
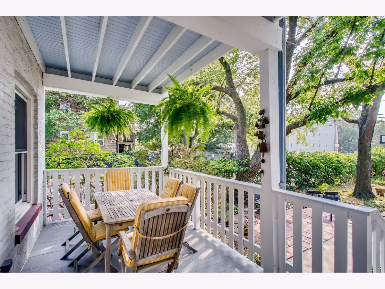
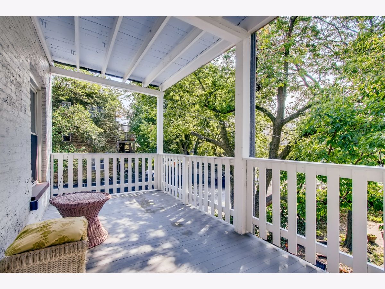
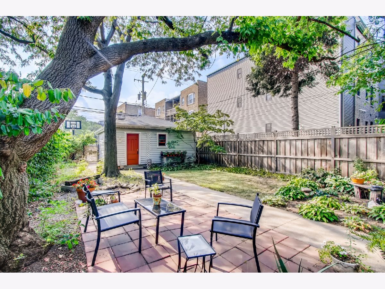
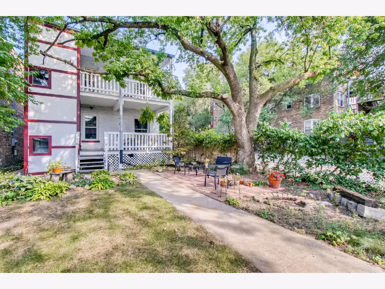
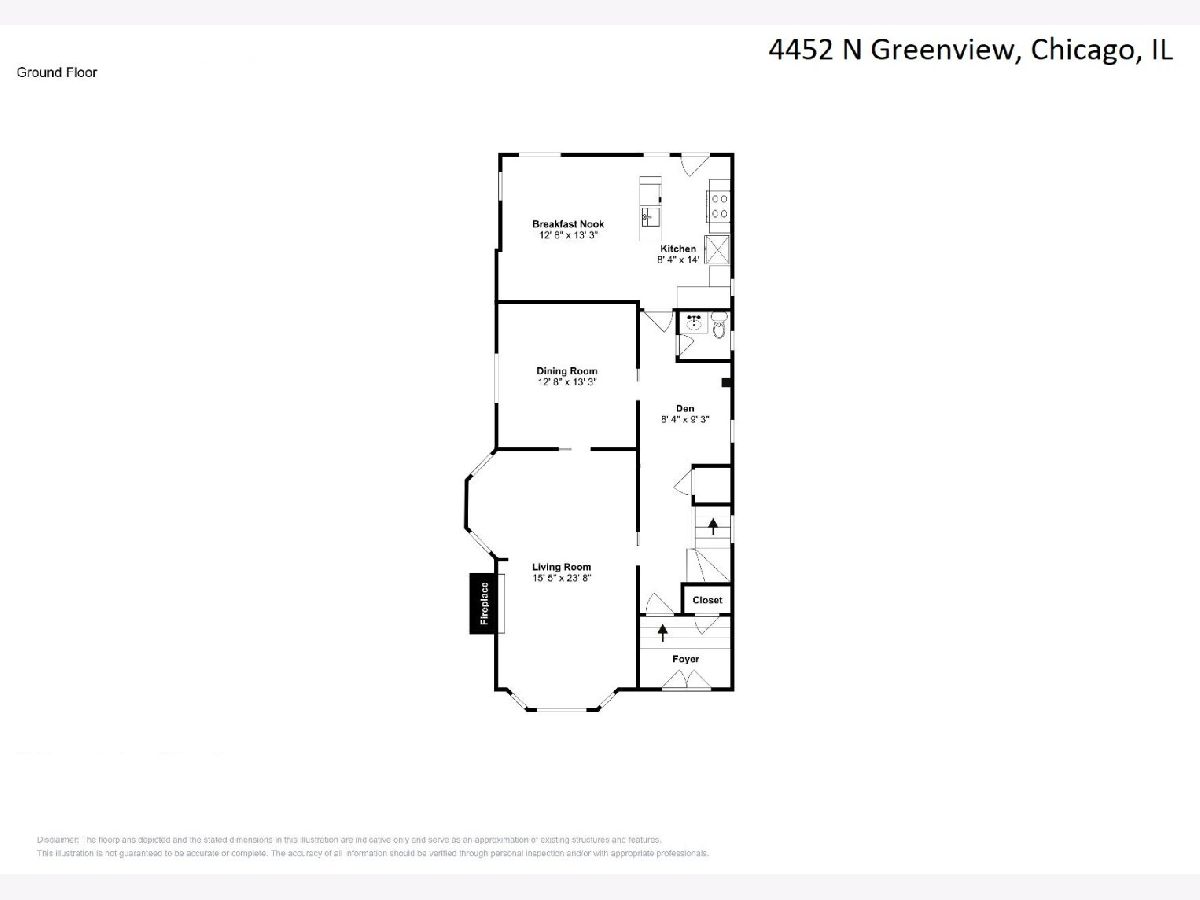
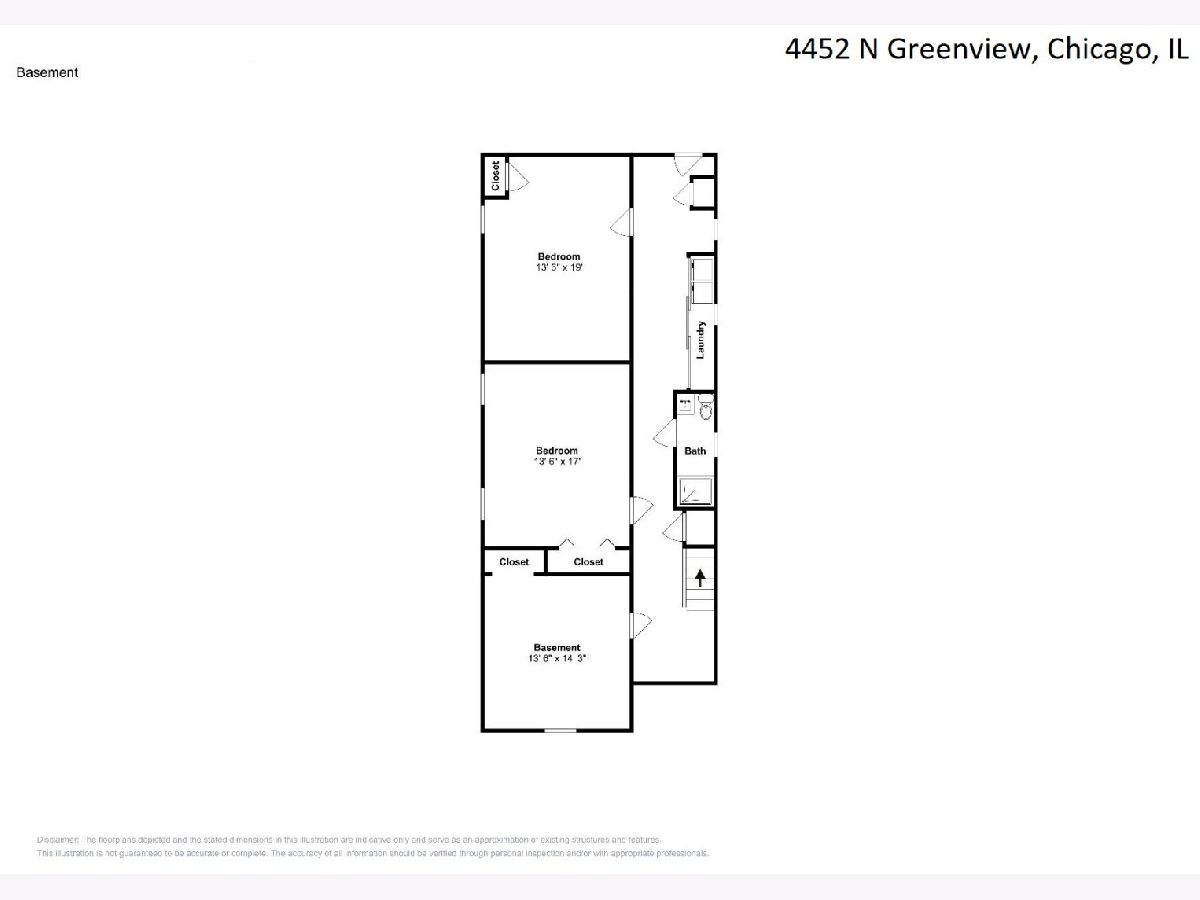
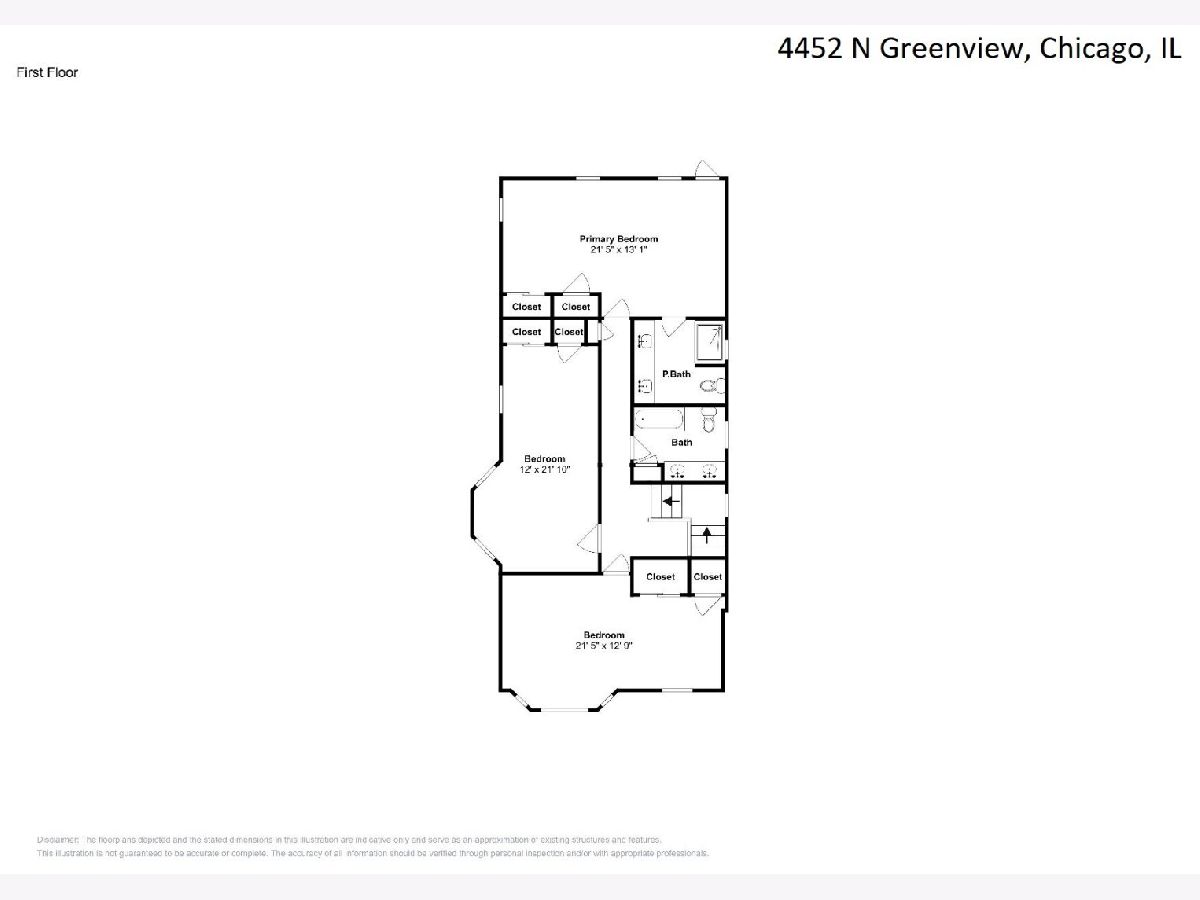
Room Specifics
Total Bedrooms: 4
Bedrooms Above Ground: 3
Bedrooms Below Ground: 1
Dimensions: —
Floor Type: Hardwood
Dimensions: —
Floor Type: Hardwood
Dimensions: —
Floor Type: Other
Full Bathrooms: 4
Bathroom Amenities: Whirlpool,Separate Shower,Double Sink
Bathroom in Basement: 1
Rooms: Bonus Room,Foyer,Breakfast Room,Office,Balcony/Porch/Lanai,Terrace
Basement Description: Finished
Other Specifics
| 2 | |
| Concrete Perimeter | |
| Off Alley | |
| Balcony, Porch, Storms/Screens | |
| Fenced Yard,Mature Trees,Sidewalks,Streetlights | |
| 33 X 163 | |
| — | |
| Full | |
| Hardwood Floors, Heated Floors, Built-in Features, Bookcases, Ceiling - 9 Foot, Ceilings - 9 Foot, Separate Dining Room | |
| Range, Microwave, Dishwasher, Refrigerator, Washer, Dryer | |
| Not in DB | |
| Curbs, Sidewalks, Street Lights, Street Paved | |
| — | |
| — | |
| — |
Tax History
| Year | Property Taxes |
|---|---|
| 2013 | $6,237 |
| 2021 | $12,412 |
Contact Agent
Nearby Similar Homes
Nearby Sold Comparables
Contact Agent
Listing Provided By
North Clybourn Group, Inc.




