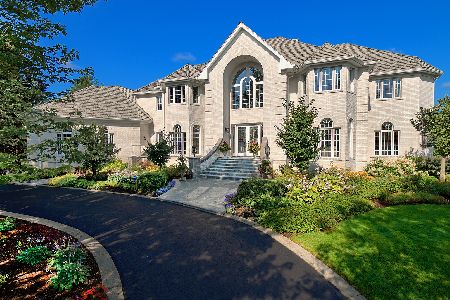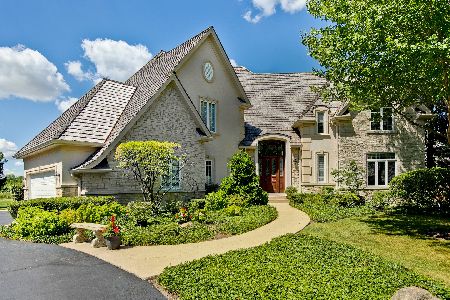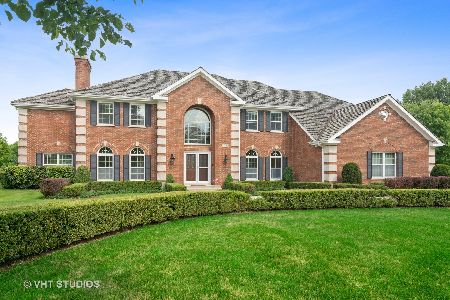4455 Kettering Drive, Long Grove, Illinois 60047
$855,000
|
Sold
|
|
| Status: | Closed |
| Sqft: | 4,856 |
| Cost/Sqft: | $191 |
| Beds: | 4 |
| Baths: | 6 |
| Year Built: | 2000 |
| Property Taxes: | $23,533 |
| Days On Market: | 2149 |
| Lot Size: | 0,77 |
Description
Live the life and in the home that you have always dreamed about! Situated in the gated community of Royal Melbourne Country Club this top-to-bottom custom home offers a timeless curb appeal and the picture of perfection! Country French by Architectural design and yet soo warm and inviting. The most beautiful landscaping with circular driveway, brick paver patio & built-in brick pizza oven along with the most perfect screened-in porch for summer day and night relaxation. Enter the hand carved front door and experience the rotunda entry and custom staircase with iron balusters. The most versatile floor plan allows for a multi-generational household with first floor master and a first floor 5th bedroom or study with full bath and private access to outside. There are travertine and hardwood floors thru-out the 1st and 2nd floors. The two story great room with the floor-ceiling stone fireplace, built-in entertainment center and a whole wall of windows that capture the endless backyard views of the golf course. The gourmet kitchen has white glazed cabinets, granite counters ,top of the line stainless steel appliances, cooking pot filler and built-in custom work and charging station. The private first floor master bedroom has volume ceilings, all stone ultra bath, built-in coffee bar and a huge walk-in closet. The second floor features three additional bedrooms and large unfinished bonus space for future expansion. The finished English basement has a game room, bedroom, exercise room, craft room along with a show stopping all tumbled travertine European wine cellar with sink. Many built-in's thru-out too. Seller has a yearly maintenance service check-up and touch up done on the entire house by top area builder. You will never find a house that has been maintained like this one pure perfection and pleasure to show. Award winning Kildeer District 96 & Stevenson HS. Membership to the County club is not required if you live in Royal Melbourne but there are several memberships that can meet your family's needs. This home is priced to sell and could never be built for this list price. Seller's loss is one lucky buyers gain!! Check out 3D tour!
Property Specifics
| Single Family | |
| — | |
| French Provincial | |
| 2000 | |
| Full,English | |
| CUSTOM | |
| No | |
| 0.77 |
| Lake | |
| Royal Melbourne | |
| 520 / Monthly | |
| Insurance,Security,Other | |
| Community Well | |
| Public Sewer | |
| 10617060 | |
| 15184050110000 |
Nearby Schools
| NAME: | DISTRICT: | DISTANCE: | |
|---|---|---|---|
|
Grade School
Country Meadows Elementary Schoo |
96 | — | |
|
Middle School
Woodlawn Middle School |
96 | Not in DB | |
|
High School
Adlai E Stevenson High School |
125 | Not in DB | |
Property History
| DATE: | EVENT: | PRICE: | SOURCE: |
|---|---|---|---|
| 3 Apr, 2020 | Sold | $855,000 | MRED MLS |
| 22 Feb, 2020 | Under contract | $929,900 | MRED MLS |
| 22 Jan, 2020 | Listed for sale | $929,900 | MRED MLS |
Room Specifics
Total Bedrooms: 5
Bedrooms Above Ground: 4
Bedrooms Below Ground: 1
Dimensions: —
Floor Type: Carpet
Dimensions: —
Floor Type: Carpet
Dimensions: —
Floor Type: Carpet
Dimensions: —
Floor Type: —
Full Bathrooms: 6
Bathroom Amenities: Whirlpool,Separate Shower,Steam Shower,Double Sink,Full Body Spray Shower
Bathroom in Basement: 1
Rooms: Bedroom 5,Study,Recreation Room,Game Room,Sewing Room,Foyer,Screened Porch,Exercise Room
Basement Description: Finished
Other Specifics
| 3 | |
| Concrete Perimeter | |
| Asphalt,Circular | |
| Patio, Screened Patio, Brick Paver Patio, Storms/Screens, Outdoor Grill | |
| Golf Course Lot,Landscaped | |
| 158X210X158X208 | |
| Dormer,Full,Unfinished | |
| Full | |
| Vaulted/Cathedral Ceilings, Bar-Wet, Hardwood Floors, First Floor Bedroom, In-Law Arrangement, First Floor Full Bath | |
| Range, Microwave, Dishwasher, Refrigerator, High End Refrigerator, Bar Fridge, Washer, Dryer, Disposal, Stainless Steel Appliance(s), Wine Refrigerator, Cooktop, Range Hood, Water Softener | |
| Not in DB | |
| Park, Gated, Street Paved | |
| — | |
| — | |
| Wood Burning, Gas Log, Gas Starter |
Tax History
| Year | Property Taxes |
|---|---|
| 2020 | $23,533 |
Contact Agent
Nearby Similar Homes
Nearby Sold Comparables
Contact Agent
Listing Provided By
RE/MAX Prestige










