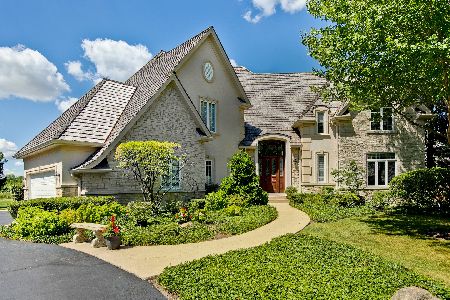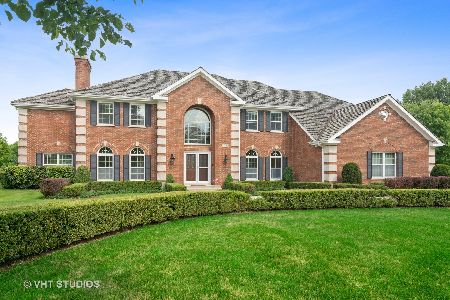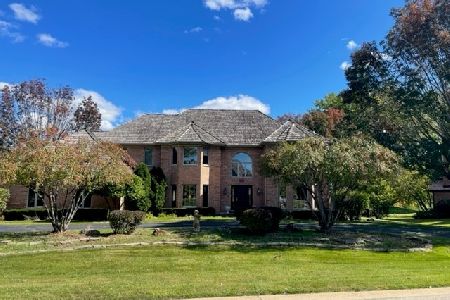4460 Kettering Drive, Long Grove, Illinois 60047
$1,100,000
|
Sold
|
|
| Status: | Closed |
| Sqft: | 6,895 |
| Cost/Sqft: | $170 |
| Beds: | 4 |
| Baths: | 6 |
| Year Built: | 2003 |
| Property Taxes: | $34,425 |
| Days On Market: | 2287 |
| Lot Size: | 0,76 |
Description
This home a showstopper!! Resembles the "Palace of Versailles" in the gated community of Royal Melbourne. All brick,copper gutters &downspouts framed by exquisite landscape that incls: a crushed granite circular driveway&brick paver patio w/privacy walls! The inside has been prof decorated top-to-bottom by famed designer "Marc-Michaels Interior Design" no detail missed. 10&12ft ceilings heated travertine&handscraped walnut hardwood flrs t/o! Floating circular travertine staircse w/wrought iron balusters,3season sun room is perfect for summer nights!Gourmet kitchen w/custom cabinets, like-new prof grade applncs,octagon eating area&hearth room w/fireplace. The magnificent great room is the perfect entertaining space w/stone fireplace&wall of windows to enjoy the golf course views. Special attention has been paid to the custom millwork,stonework,coffered ceilings,arches & wall detail thru-out. All bedrooms are massive&en-suite. Mstr has adj exercise rm! priced way below market/assd value
Property Specifics
| Single Family | |
| — | |
| French Provincial | |
| 2003 | |
| Full | |
| CUSTOM | |
| No | |
| 0.76 |
| Lake | |
| Royal Melbourne | |
| — / Not Applicable | |
| None | |
| Community Well | |
| Public Sewer | |
| 10509327 | |
| 15184050040000 |
Nearby Schools
| NAME: | DISTRICT: | DISTANCE: | |
|---|---|---|---|
|
Grade School
Country Meadows Elementary Schoo |
96 | — | |
|
Middle School
Woodlawn Middle School |
96 | Not in DB | |
|
High School
Adlai E Stevenson High School |
125 | Not in DB | |
Property History
| DATE: | EVENT: | PRICE: | SOURCE: |
|---|---|---|---|
| 10 Oct, 2019 | Sold | $1,100,000 | MRED MLS |
| 13 Sep, 2019 | Under contract | $1,174,900 | MRED MLS |
| 6 Sep, 2019 | Listed for sale | $1,174,900 | MRED MLS |
Room Specifics
Total Bedrooms: 4
Bedrooms Above Ground: 4
Bedrooms Below Ground: 0
Dimensions: —
Floor Type: Carpet
Dimensions: —
Floor Type: Carpet
Dimensions: —
Floor Type: Carpet
Full Bathrooms: 6
Bathroom Amenities: Whirlpool,Separate Shower,Double Sink
Bathroom in Basement: 0
Rooms: Breakfast Room,Office,Sitting Room,Exercise Room,Foyer,Mud Room,Sun Room,Other Room
Basement Description: Unfinished
Other Specifics
| 4 | |
| Concrete Perimeter | |
| Circular | |
| Balcony, Patio, Brick Paver Patio, Storms/Screens | |
| Golf Course Lot,Landscaped | |
| 219X151X219X150 | |
| Unfinished | |
| Full | |
| Vaulted/Cathedral Ceilings, Bar-Wet, Hardwood Floors, Heated Floors, Second Floor Laundry | |
| Range, Microwave, Dishwasher, High End Refrigerator, Washer, Dryer, Disposal, Stainless Steel Appliance(s), Wine Refrigerator, Range Hood | |
| Not in DB | |
| Street Paved | |
| — | |
| — | |
| Double Sided |
Tax History
| Year | Property Taxes |
|---|---|
| 2019 | $34,425 |
Contact Agent
Nearby Similar Homes
Nearby Sold Comparables
Contact Agent
Listing Provided By
RE/MAX Prestige









