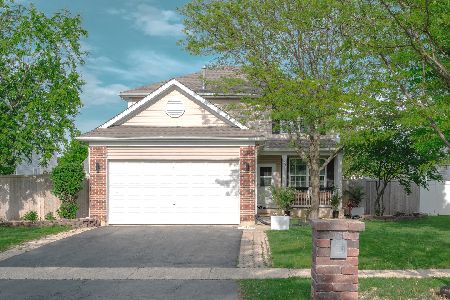4455 Mill Brook Circle, Yorkville, Illinois 60560
$175,000
|
Sold
|
|
| Status: | Closed |
| Sqft: | 1,980 |
| Cost/Sqft: | $91 |
| Beds: | 2 |
| Baths: | 3 |
| Year Built: | 2008 |
| Property Taxes: | $0 |
| Days On Market: | 5453 |
| Lot Size: | 0,00 |
Description
Bank owned foreclosed builder's model home. Loaded with upgrades.Hardwood flooring. Open floorplan. Oversized Gourmet kitchen with Granite counters,SS appl., cherry cabs. First floor luxury master bedroom suite with ceramic flooring, dual sinks & corian counters, separate tub and shower. Walk in calif. closet. Oversized bmt, Two story great room and sunroom. Sold as-is. Builder's original price $341,228!!!
Property Specifics
| Single Family | |
| — | |
| Traditional | |
| 2008 | |
| Partial | |
| INDEPENDEN | |
| No | |
| — |
| Kendall | |
| Grande Reserve Colonies | |
| 133 / Monthly | |
| Insurance | |
| Public | |
| Public Sewer | |
| 07730294 | |
| 0000000000 |
Nearby Schools
| NAME: | DISTRICT: | DISTANCE: | |
|---|---|---|---|
|
Grade School
Grande Reserve Elementary School |
115 | — | |
|
Middle School
Yorkville Middle School |
115 | Not in DB | |
|
High School
Yorkville High School |
115 | Not in DB | |
Property History
| DATE: | EVENT: | PRICE: | SOURCE: |
|---|---|---|---|
| 29 Apr, 2011 | Sold | $175,000 | MRED MLS |
| 4 Mar, 2011 | Under contract | $179,900 | MRED MLS |
| 12 Feb, 2011 | Listed for sale | $179,900 | MRED MLS |
Room Specifics
Total Bedrooms: 2
Bedrooms Above Ground: 2
Bedrooms Below Ground: 0
Dimensions: —
Floor Type: Carpet
Full Bathrooms: 3
Bathroom Amenities: Separate Shower,Double Sink
Bathroom in Basement: 0
Rooms: Great Room,Loft,Sun Room
Basement Description: Unfinished
Other Specifics
| 2 | |
| Concrete Perimeter | |
| Asphalt | |
| — | |
| Cul-De-Sac | |
| 7,000 SF | |
| — | |
| Full | |
| Vaulted/Cathedral Ceilings, Hardwood Floors, First Floor Bedroom, In-Law Arrangement, First Floor Laundry, First Floor Full Bath | |
| Range, Dishwasher, Refrigerator, Washer, Dryer, Disposal | |
| Not in DB | |
| Sidewalks, Street Lights | |
| — | |
| — | |
| — |
Tax History
| Year | Property Taxes |
|---|
Contact Agent
Nearby Similar Homes
Nearby Sold Comparables
Contact Agent
Listing Provided By
john greene Realtor








