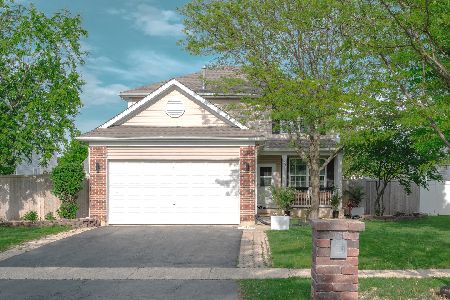4467 Mill Brook Circle, Yorkville, Illinois 60560
$203,000
|
Sold
|
|
| Status: | Closed |
| Sqft: | 2,165 |
| Cost/Sqft: | $97 |
| Beds: | 2 |
| Baths: | 2 |
| Year Built: | 2007 |
| Property Taxes: | $5,203 |
| Days On Market: | 3609 |
| Lot Size: | 0,25 |
Description
Cozy move in ready home! This former model features a huge kitchen with tons of cabinet and counter space, butlers pantry, and stainless steel appliances! The den can be converted into a 3rd bedroom. Whole house sound system. Alkaline reverse osmosis water system. The luxurious bathroom off of the spacious master bedroom has a dual vanity, whirlpool tub, ceramic tile and maple cabinets! Enjoy the abundance of natural light throughout the home! The basement has roughed in bath and 9ft pour. The yard is professionally landscaped and has a covered brick paver patio! For $75 a month access to Grande Reserve clubhouse which has a pool! Conveniently located near shopping and restaurants!The association covers the snow removal and lawn care! NOT a 55+ community.
Property Specifics
| Single Family | |
| — | |
| Ranch | |
| 2007 | |
| Full | |
| HAZELBROOK | |
| No | |
| 0.25 |
| Kendall | |
| Grande Reserve Colonies | |
| 139 / Monthly | |
| Insurance,Lawn Care,Snow Removal | |
| Public | |
| Public Sewer | |
| 09153555 | |
| 0211228085 |
Nearby Schools
| NAME: | DISTRICT: | DISTANCE: | |
|---|---|---|---|
|
Grade School
Bristol Bay Elementary School |
115 | — | |
|
Middle School
Yorkville Middle School |
115 | Not in DB | |
|
High School
Yorkville High School |
115 | Not in DB | |
Property History
| DATE: | EVENT: | PRICE: | SOURCE: |
|---|---|---|---|
| 22 Mar, 2011 | Sold | $157,000 | MRED MLS |
| 22 Feb, 2011 | Under contract | $165,900 | MRED MLS |
| 13 Feb, 2011 | Listed for sale | $165,900 | MRED MLS |
| 22 Jun, 2016 | Sold | $203,000 | MRED MLS |
| 4 May, 2016 | Under contract | $209,900 | MRED MLS |
| — | Last price change | $219,900 | MRED MLS |
| 1 Mar, 2016 | Listed for sale | $219,900 | MRED MLS |
Room Specifics
Total Bedrooms: 2
Bedrooms Above Ground: 2
Bedrooms Below Ground: 0
Dimensions: —
Floor Type: Carpet
Full Bathrooms: 2
Bathroom Amenities: Whirlpool,Separate Shower,Double Sink
Bathroom in Basement: 0
Rooms: Breakfast Room,Den
Basement Description: Unfinished,Bathroom Rough-In
Other Specifics
| 2 | |
| Concrete Perimeter | |
| Asphalt | |
| Patio, Porch, Brick Paver Patio, Storms/Screens | |
| Cul-De-Sac,Landscaped | |
| 11,028 | |
| Unfinished | |
| Full | |
| First Floor Bedroom, First Floor Laundry, First Floor Full Bath | |
| Range, Microwave, Dishwasher, Disposal | |
| Not in DB | |
| Sidewalks, Street Lights, Street Paved | |
| — | |
| — | |
| — |
Tax History
| Year | Property Taxes |
|---|---|
| 2011 | $188 |
| 2016 | $5,203 |
Contact Agent
Nearby Similar Homes
Nearby Sold Comparables
Contact Agent
Listing Provided By
john greene, Realtor








