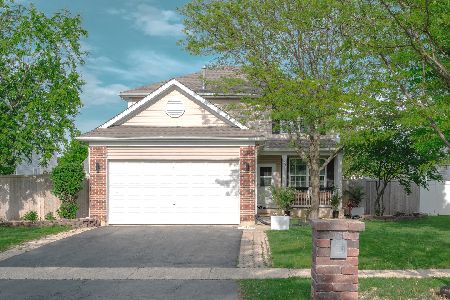4461 Mill Brook Circle, Yorkville, Illinois 60560
$265,000
|
Sold
|
|
| Status: | Closed |
| Sqft: | 2,184 |
| Cost/Sqft: | $124 |
| Beds: | 2 |
| Baths: | 2 |
| Year Built: | 2009 |
| Property Taxes: | $6,996 |
| Days On Market: | 2113 |
| Lot Size: | 0,14 |
Description
Custom Ranch Home with Decadent 18'X16' Master Suite w/Hardwood Floors, Includes Spectacular Walk-In Closet w/Custom Designer Organizer & Deluxe Master Bath w/Separate Shower & Jetted Tub! Large 2nd Bedroom w/Hardwood Floors PLUS 14'X10' 1st Floor Den/Bedroom/Dining Room w/Hardwood Floors! On Quiet Cul-De-Sac! Nearly 2,200 SqFt Light, Bright, Open Floor Plan PLUS Nearly 2,200 SqFt Full, Deep Pour Basement with Rough-In for 3rd Full Bathroom! Home Features Dramatic 10' Ceilings, Amazing Amount of Granite Countertops, Some Stainless Kitchen Appliances, Breakfast Room, Planning Desk, Abundance of 42" Cabinetry, Hardwood Floors Throughout, Formal Dining Room, Spacious 20'X16' Living Room for All Your Entertaining Needs! 1st Floor Laundry Includes Washer & Dryer & Cabinets For Storage! High Efficiency Furnace! Paver Patio For Outside Enjoyment! Oversized 2 Car Garage! HOA Provides Yard Maintenance & Snow Removal - Just Kick Back & Smell the Roses! Conveniently Located to Oswego, Bristol, Yorkville, I88, Schools & Shopping! Come See This Home, You Won't Be Disappointed! Don't forget about the Full Deep, Pour Basement with Rough-In for 3rd Full Bathroom - 2,200 SqFt of Additional Living Space for More Bedrooms, Storage or...Whatever You'd Like to Add! (Offering Private Showing Or Virtual Walk-Through Tours for Agents & Clients During This COVID-19 Situation.)
Property Specifics
| Single Family | |
| — | |
| Ranch | |
| 2009 | |
| Full | |
| CUSTOM RANCH HOME | |
| No | |
| 0.14 |
| Kendall | |
| Grande Reserve Colonies | |
| 150 / Monthly | |
| Lawn Care,Snow Removal | |
| Public | |
| Public Sewer | |
| 10683934 | |
| 0211228008 |
Nearby Schools
| NAME: | DISTRICT: | DISTANCE: | |
|---|---|---|---|
|
Grade School
Bristol Grade School |
115 | — | |
|
Middle School
Yorkville Middle School |
115 | Not in DB | |
|
High School
Yorkville High School |
115 | Not in DB | |
Property History
| DATE: | EVENT: | PRICE: | SOURCE: |
|---|---|---|---|
| 30 Mar, 2011 | Sold | $160,500 | MRED MLS |
| 24 Feb, 2011 | Under contract | $161,900 | MRED MLS |
| 13 Feb, 2011 | Listed for sale | $161,900 | MRED MLS |
| 5 Jun, 2020 | Sold | $265,000 | MRED MLS |
| 5 May, 2020 | Under contract | $269,900 | MRED MLS |
| 5 Apr, 2020 | Listed for sale | $269,900 | MRED MLS |

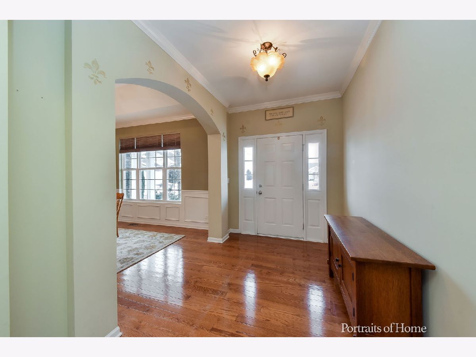
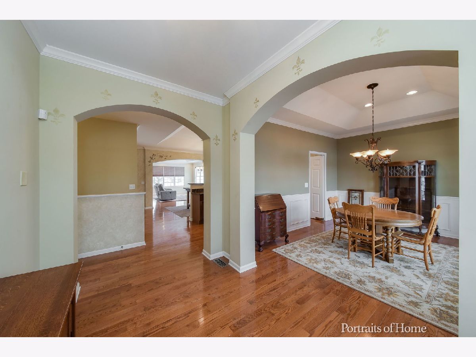
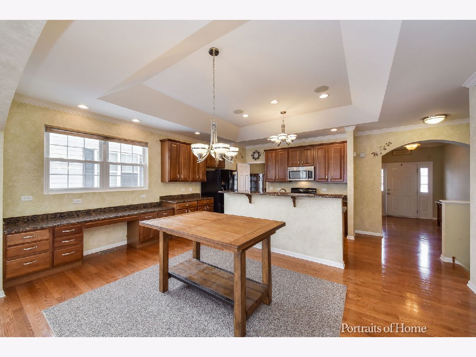
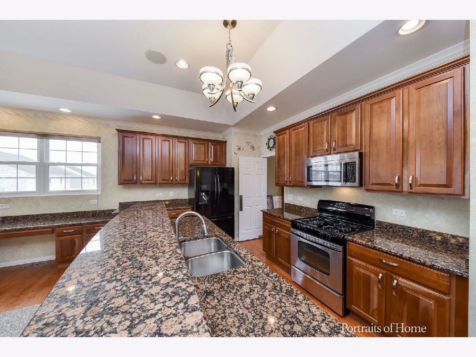
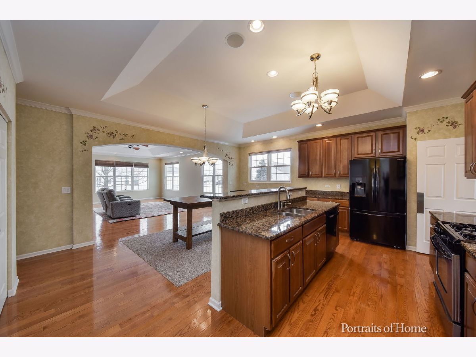
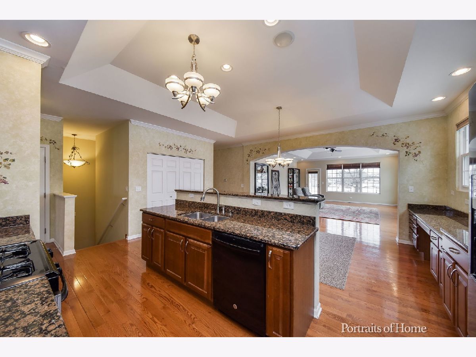
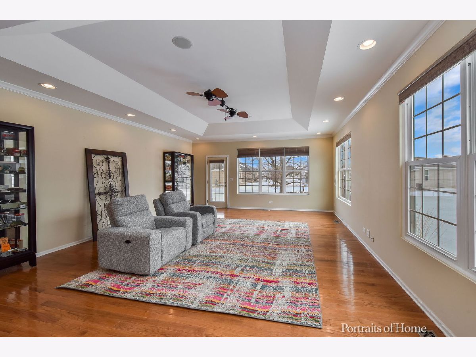
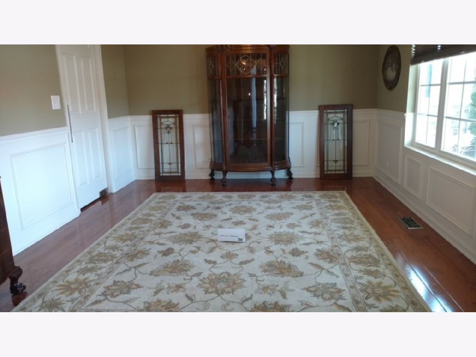
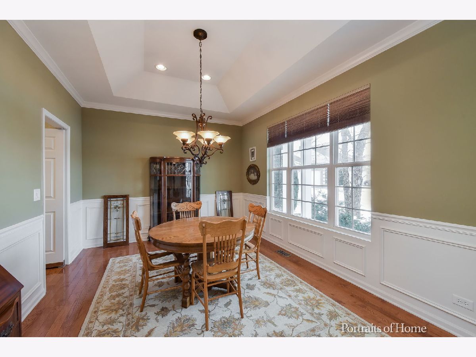
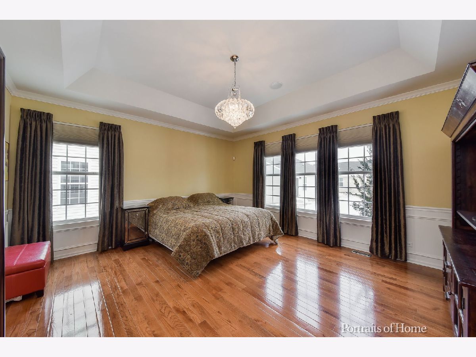
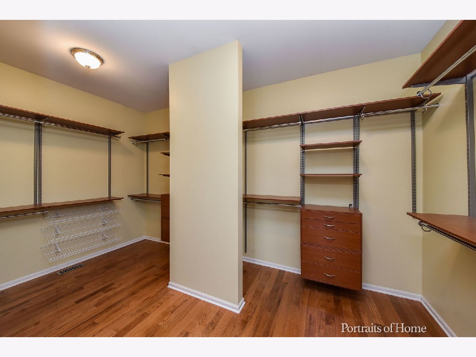
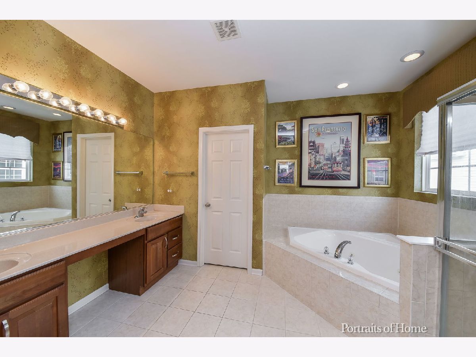
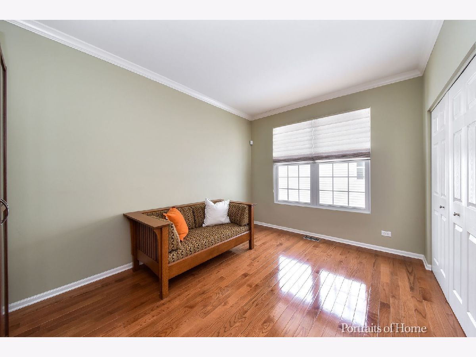
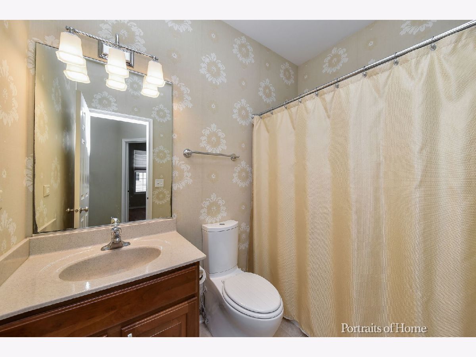
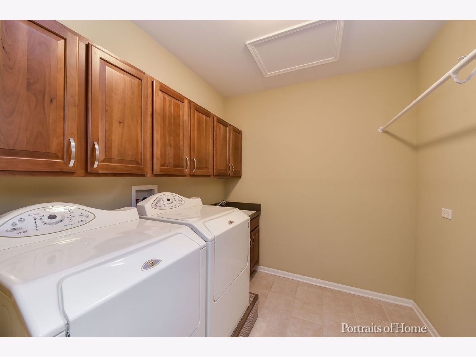
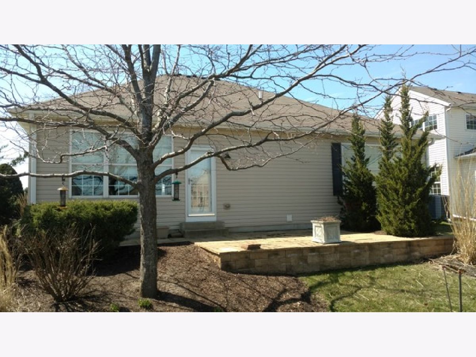
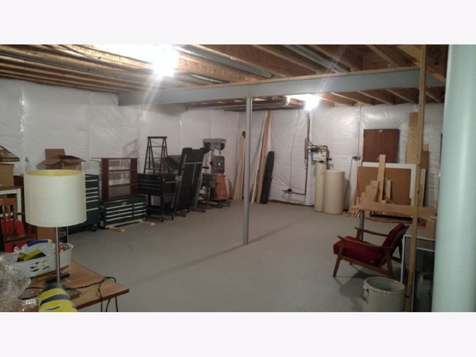
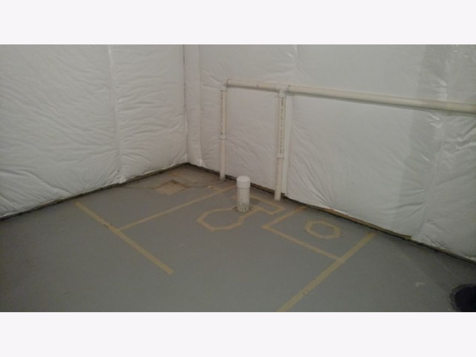
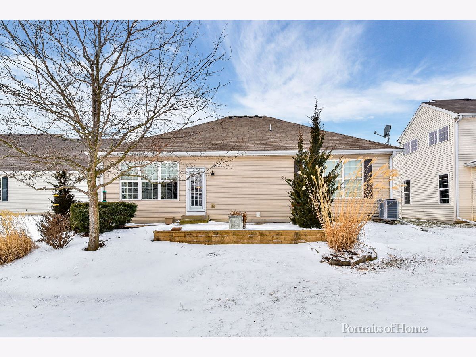
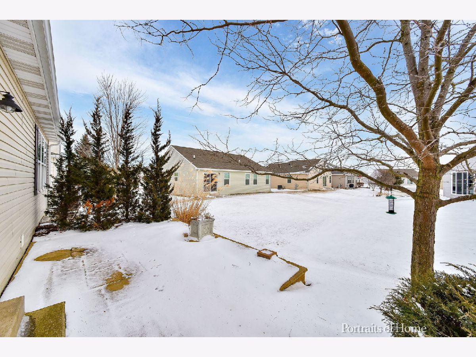
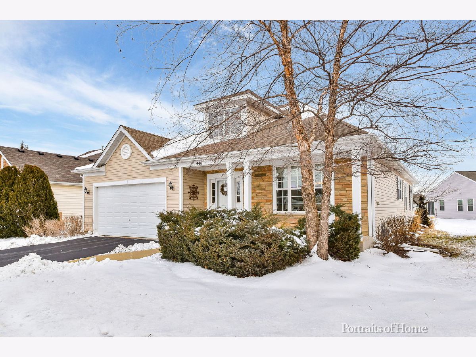
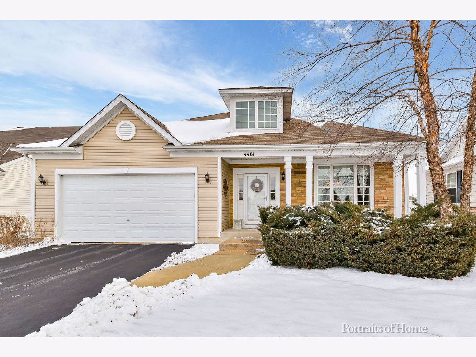
Room Specifics
Total Bedrooms: 2
Bedrooms Above Ground: 2
Bedrooms Below Ground: 0
Dimensions: —
Floor Type: Hardwood
Full Bathrooms: 2
Bathroom Amenities: Whirlpool,Separate Shower,Double Sink
Bathroom in Basement: 0
Rooms: Den,Foyer,Storage
Basement Description: Unfinished,Bathroom Rough-In,Egress Window
Other Specifics
| 2 | |
| Concrete Perimeter | |
| Asphalt | |
| Patio, Porch | |
| Cul-De-Sac,Landscaped | |
| 60X101 | |
| — | |
| Full | |
| Vaulted/Cathedral Ceilings, Hardwood Floors, First Floor Bedroom, First Floor Laundry, First Floor Full Bath, Walk-In Closet(s) | |
| Range, Microwave, Dishwasher, Refrigerator, Washer, Dryer, Water Softener Owned | |
| Not in DB | |
| Park, Curbs, Sidewalks, Street Lights, Street Paved | |
| — | |
| — | |
| — |
Tax History
| Year | Property Taxes |
|---|---|
| 2011 | $188 |
| 2020 | $6,996 |
Contact Agent
Nearby Similar Homes
Nearby Sold Comparables
Contact Agent
Listing Provided By
john greene, Realtor

