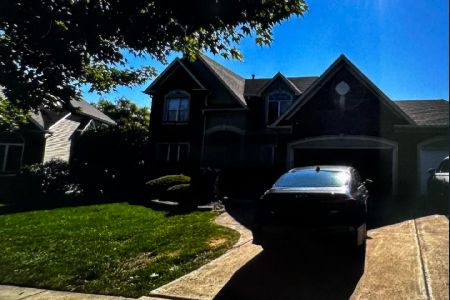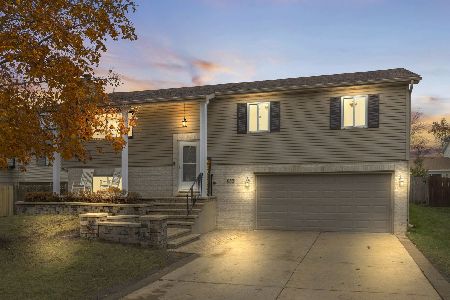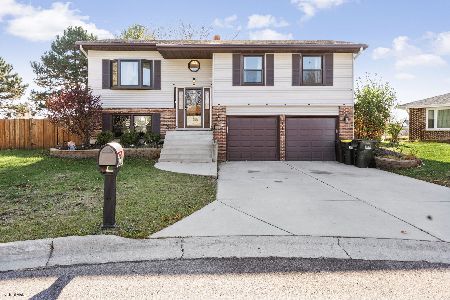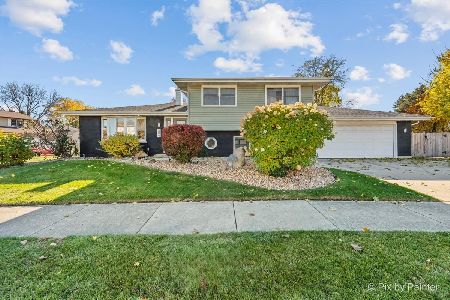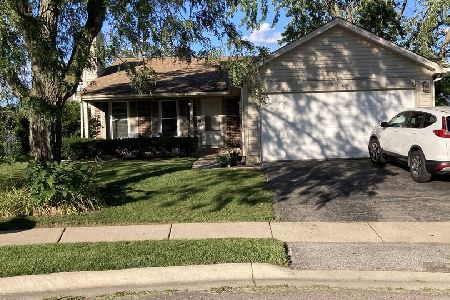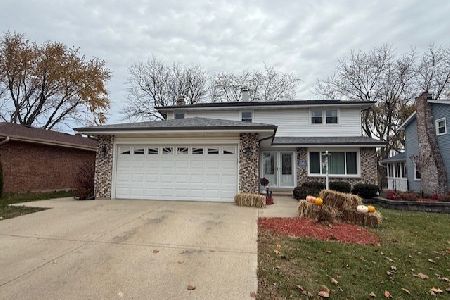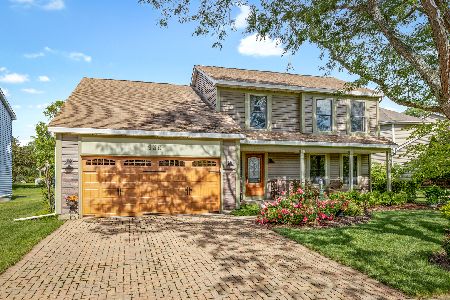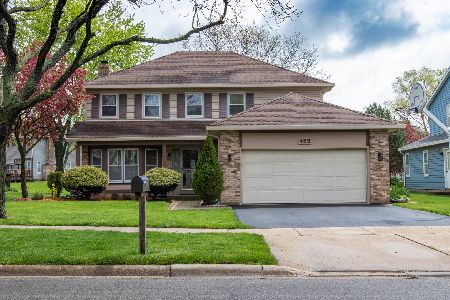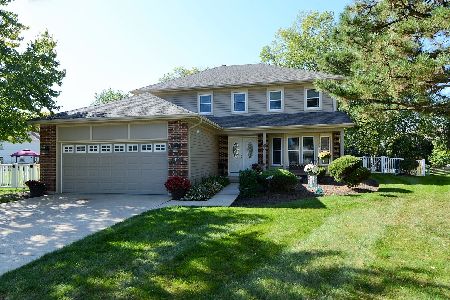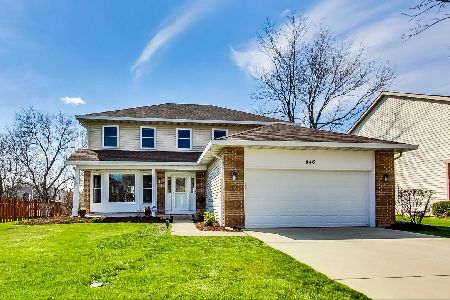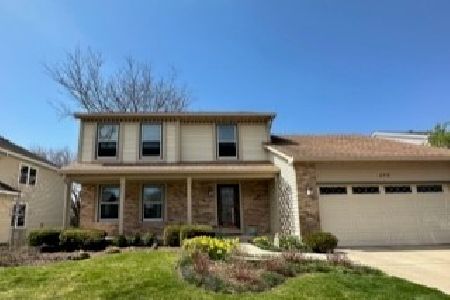[Address Unavailable], Carol Stream, Illinois 60188
$440,000
|
Sold
|
|
| Status: | Closed |
| Sqft: | 2,028 |
| Cost/Sqft: | $212 |
| Beds: | 4 |
| Baths: | 3 |
| Year Built: | 1986 |
| Property Taxes: | $9,866 |
| Days On Market: | 1004 |
| Lot Size: | 0,22 |
Description
MULTIPLE OFFERS RECIEVED. HIGHEST AND BEST DUE BY 6PM TUESDAY, 3/28/23. Rarely Available 'Hunter's Crossing' Subdivision home. Beginning with the curb appeal of brick paver driveway to beautiful partial glass Woodland entry door off front porch for relaxing. This home features a great interior with all 4 bedrooms on 2nd level and 2.5 baths, finished basement and an exterior fenced back yard off a spacious 2 tier deck via Anderson sliding door. Kitchen has beautiful 42" tall cabinets, soft close drawers, granite countertops of which a wall recently removed to expose dining room for an open floorplan to family room. Family boast a cozy gas fireplace. Master suite features ceiling fan, private bath with stunning tile shower and vanity with granite countertop accessed by frosted glass barn door. Quality features include, Anderson Windows, 6 panel and large windows to expose mature landscaping for both front and rear of exterior. NOTE: MINUTES FROM HIGH SCHOOL, REC CENTER, SHOPPING and PARADE ROUTES. Your Buyers will be amazed...
Property Specifics
| Single Family | |
| — | |
| — | |
| 1986 | |
| — | |
| — | |
| No | |
| 0.22 |
| Du Page | |
| Hunters Crossing | |
| — / Not Applicable | |
| — | |
| — | |
| — | |
| 11742318 | |
| 0219403029 |
Nearby Schools
| NAME: | DISTRICT: | DISTANCE: | |
|---|---|---|---|
|
Grade School
Cloverdale Elementary School |
93 | — | |
|
Middle School
Stratford Middle School |
93 | Not in DB | |
|
High School
Glenbard North High School |
87 | Not in DB | |
Property History
| DATE: | EVENT: | PRICE: | SOURCE: |
|---|
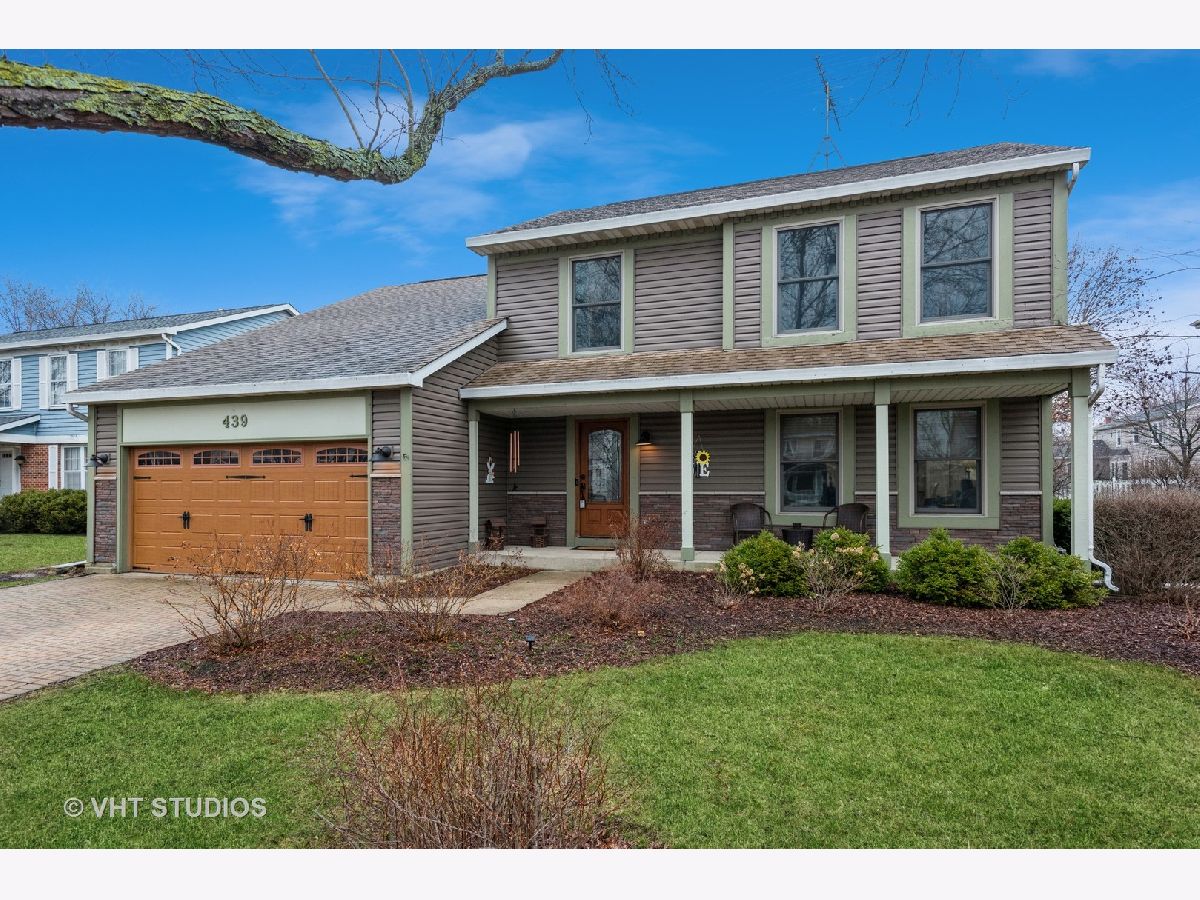

















Room Specifics
Total Bedrooms: 4
Bedrooms Above Ground: 4
Bedrooms Below Ground: 0
Dimensions: —
Floor Type: —
Dimensions: —
Floor Type: —
Dimensions: —
Floor Type: —
Full Bathrooms: 3
Bathroom Amenities: —
Bathroom in Basement: 0
Rooms: —
Basement Description: Finished,Rec/Family Area
Other Specifics
| 2 | |
| — | |
| Brick | |
| — | |
| — | |
| 105 X 131 X 40 X 144 | |
| — | |
| — | |
| — | |
| — | |
| Not in DB | |
| — | |
| — | |
| — | |
| — |
Tax History
| Year | Property Taxes |
|---|
Contact Agent
Nearby Similar Homes
Nearby Sold Comparables
Contact Agent
Listing Provided By
Baird & Warner

