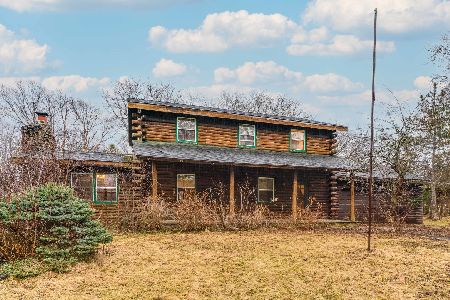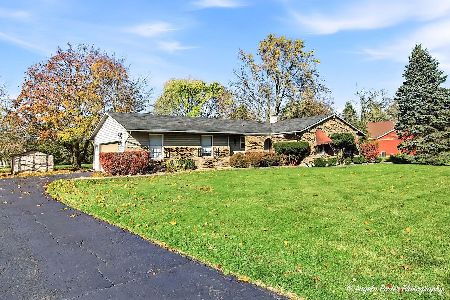446 Oak Grove Circle, Wauconda, Illinois 60084
$285,000
|
Sold
|
|
| Status: | Closed |
| Sqft: | 2,812 |
| Cost/Sqft: | $107 |
| Beds: | 4 |
| Baths: | 3 |
| Year Built: | 2002 |
| Property Taxes: | $11,947 |
| Days On Market: | 2729 |
| Lot Size: | 0,29 |
Description
LOCATION LOCATION LOCATION !! Premium lot backing to nature pond and overlooking trees. Step into soaring two story foyer opening to the formal living room and dining room. Work from home in the private study or make it a play room. Kitchen opens to family room for easy living. Enjoy custom tile back splash, fresh paint, butler's pantry and center island. Large bedroom sizes are featured and the Master suite has a sitting room, luxury bath and walk in closet. Gleaming Hardwood floors are featured . Enjoy a huge 3+ car garage and a basement that's ready to finish. Great neighborhood parks, Easy rt 12 access and convenient to downtown Wauconda. August 2018 exterior painting and lighting, November 2017 furnace, and July 2018 A/C. It's a great life here!
Property Specifics
| Single Family | |
| — | |
| Colonial | |
| 2002 | |
| Partial | |
| — | |
| Yes | |
| 0.29 |
| Lake | |
| Oak Grove | |
| 110 / Annual | |
| Other | |
| Public | |
| Public Sewer | |
| 10045237 | |
| 09351090110000 |
Nearby Schools
| NAME: | DISTRICT: | DISTANCE: | |
|---|---|---|---|
|
Grade School
Cotton Creek Elementary School |
118 | — | |
|
Middle School
Matthews Middle School |
118 | Not in DB | |
|
High School
Wauconda Comm High School |
118 | Not in DB | |
Property History
| DATE: | EVENT: | PRICE: | SOURCE: |
|---|---|---|---|
| 30 Oct, 2012 | Sold | $265,000 | MRED MLS |
| 27 Aug, 2012 | Under contract | $295,000 | MRED MLS |
| 15 Aug, 2012 | Listed for sale | $295,000 | MRED MLS |
| 1 Nov, 2018 | Sold | $285,000 | MRED MLS |
| 16 Sep, 2018 | Under contract | $299,900 | MRED MLS |
| — | Last price change | $312,000 | MRED MLS |
| 8 Aug, 2018 | Listed for sale | $312,000 | MRED MLS |
Room Specifics
Total Bedrooms: 4
Bedrooms Above Ground: 4
Bedrooms Below Ground: 0
Dimensions: —
Floor Type: Carpet
Dimensions: —
Floor Type: Carpet
Dimensions: —
Floor Type: Carpet
Full Bathrooms: 3
Bathroom Amenities: Separate Shower,Double Sink,Garden Tub,Soaking Tub
Bathroom in Basement: 0
Rooms: Den,Sitting Room,Foyer,Walk In Closet
Basement Description: Partially Finished
Other Specifics
| 3.5 | |
| Concrete Perimeter | |
| Asphalt,Side Drive | |
| Patio, Brick Paver Patio, Storms/Screens | |
| Nature Preserve Adjacent,Landscaped,Water Rights,Water View,Wooded | |
| 65X150 | |
| Unfinished | |
| Full | |
| Hardwood Floors, First Floor Laundry | |
| Range, Microwave, Dishwasher, Refrigerator, Washer, Dryer, Disposal | |
| Not in DB | |
| Water Rights, Sidewalks, Street Lights, Street Paved | |
| — | |
| — | |
| — |
Tax History
| Year | Property Taxes |
|---|---|
| 2012 | $9,583 |
| 2018 | $11,947 |
Contact Agent
Nearby Similar Homes
Nearby Sold Comparables
Contact Agent
Listing Provided By
RE/MAX Suburban





