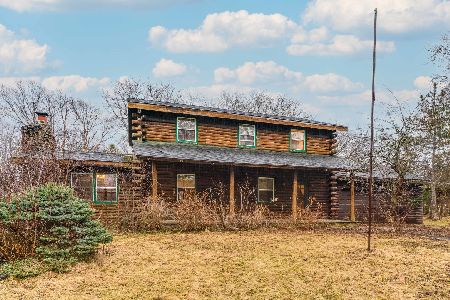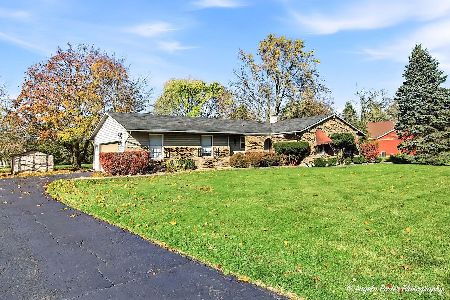451 Oak Grove Circle, Wauconda, Illinois 60084
$308,000
|
Sold
|
|
| Status: | Closed |
| Sqft: | 3,438 |
| Cost/Sqft: | $95 |
| Beds: | 4 |
| Baths: | 3 |
| Year Built: | 2000 |
| Property Taxes: | $12,872 |
| Days On Market: | 2298 |
| Lot Size: | 0,40 |
Description
Original owner hand picked this premium wooded backdrop lot and upgraded house to the max! Approx 3400 sq foot with all new Renewal by Anderson windows throughout, hardwood throughout entire home except for 2 bedrooms, 3 fireplaces, 10' first floor ceilings & a gracious and open layout. Split staircase for drama, white 42" kitchen cabinets, island and open design to Family Rm w/ wall of windows for serene views. First floor bedroom with bay & wall of closets, could be Office if needed. The 2-story Living Rm has dramatic flair w/ a fireplace (mantel & hearth excluded) and formal bayed Dining Rm too. Sumptuous Master Suite has hardwood, tray ceiling, large walk in closet and huge sitting Room w/ gas log fireplace and additional wall of closets - a most romantic get-a-way. Luxury bath has whirlpool, separate shower and full wall vanity. Good size additional bedrooms and hall bath is large with dual sinks. Custom built brick paver patio with seat walls was carefully designed for entertaining & enjoying the serene setting, underground sprinklers and extensive professional landscaping. The full basement has lots of storage and shelving units will remain. Huge side-load 3 car garage insulated & drywalled. So many improvements and upgrades, owner has well over $450,000 in this home. Couple minutes walk to the subdivision park too! Please see list of upgrades and improvements in brochure at home. Owner has received assessed valuation card and the estimated value for tax purposes has DECREASED by almost 11% for the 2019 tax year.
Property Specifics
| Single Family | |
| — | |
| Colonial | |
| 2000 | |
| Full | |
| HAMPSHIRE | |
| No | |
| 0.4 |
| Lake | |
| Oak Grove | |
| 250 / Annual | |
| Other | |
| Public | |
| Public Sewer | |
| 10546169 | |
| 09351030320000 |
Nearby Schools
| NAME: | DISTRICT: | DISTANCE: | |
|---|---|---|---|
|
Grade School
Robert Crown Elementary School |
118 | — | |
|
Middle School
Wauconda Middle School |
118 | Not in DB | |
|
High School
Wauconda Comm High School |
118 | Not in DB | |
Property History
| DATE: | EVENT: | PRICE: | SOURCE: |
|---|---|---|---|
| 27 Dec, 2019 | Sold | $308,000 | MRED MLS |
| 13 Nov, 2019 | Under contract | $324,900 | MRED MLS |
| 12 Oct, 2019 | Listed for sale | $324,900 | MRED MLS |
Room Specifics
Total Bedrooms: 4
Bedrooms Above Ground: 4
Bedrooms Below Ground: 0
Dimensions: —
Floor Type: Carpet
Dimensions: —
Floor Type: Carpet
Dimensions: —
Floor Type: Hardwood
Full Bathrooms: 3
Bathroom Amenities: Whirlpool,Separate Shower
Bathroom in Basement: 0
Rooms: Breakfast Room,Sitting Room
Basement Description: Unfinished
Other Specifics
| 3 | |
| Concrete Perimeter | |
| Asphalt | |
| Patio, Brick Paver Patio | |
| Landscaped,Wooded,Mature Trees | |
| 149 X 103 X 124 X 130 | |
| Unfinished | |
| Full | |
| Vaulted/Cathedral Ceilings, Hardwood Floors, First Floor Bedroom, First Floor Laundry, Walk-In Closet(s) | |
| Range, Microwave, Dishwasher, Refrigerator, Disposal, Water Softener Owned | |
| Not in DB | |
| — | |
| — | |
| — | |
| Wood Burning, Gas Log, Gas Starter |
Tax History
| Year | Property Taxes |
|---|---|
| 2019 | $12,872 |
Contact Agent
Nearby Similar Homes
Nearby Sold Comparables
Contact Agent
Listing Provided By
Baird & Warner





