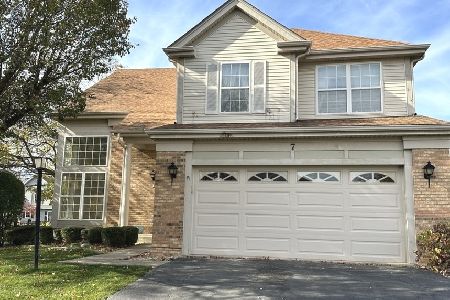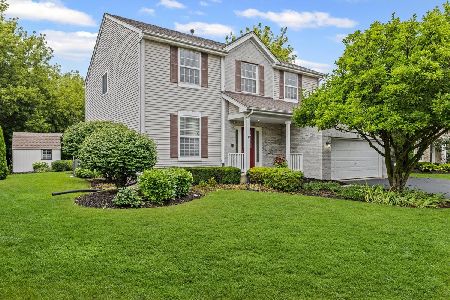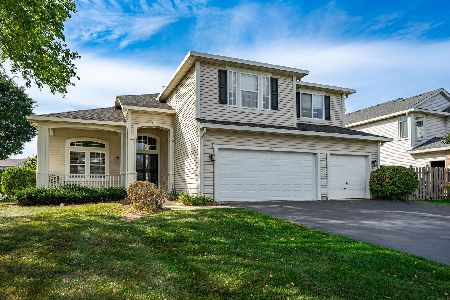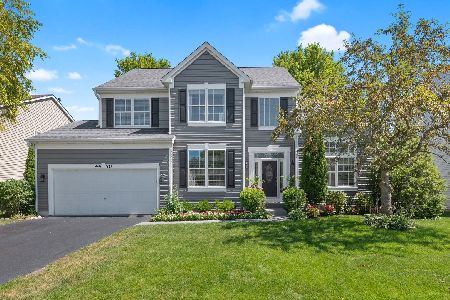4460 Barharbor Drive, Lake In The Hills, Illinois 60156
$319,900
|
Sold
|
|
| Status: | Closed |
| Sqft: | 2,732 |
| Cost/Sqft: | $117 |
| Beds: | 5 |
| Baths: | 4 |
| Year Built: | 1996 |
| Property Taxes: | $8,255 |
| Days On Market: | 2212 |
| Lot Size: | 0,25 |
Description
**View and Privacy! ** Best location in the Heron Bay subdivision! This home backs to the Exner Marsh Conservation offering both views and sounds of nature year long. The backyard has direct access to the walking trail! Spacious and bright Carlisle model features 6 bed, 3.5bath, a full finished basement, and a 3-car garage. Impressive 2-story foyer, generous size living/dining room and an open concept family space with wood-burning fireplace located in the center of it all. The master bedroom suite has a soaking tub and a shower, and there are 3 other bedrooms and one full bath on the upper level. On the main level there is another bedroom, adjacent to a full bath, and the 6th super spacious bedroom is in the basement. Beautiful hardwood floors, updated kitchen, and newer mechanicals make this home move-in ready! Low taxes! Highly rated Huntley schools. Bus stop is just two homes away! 1 yr Home Warranty Included.
Property Specifics
| Single Family | |
| — | |
| Contemporary | |
| 1996 | |
| Full | |
| CARLISLE | |
| Yes | |
| 0.25 |
| Mc Henry | |
| — | |
| — / Not Applicable | |
| None | |
| Public | |
| Public Sewer | |
| 10552347 | |
| 1823426021 |
Nearby Schools
| NAME: | DISTRICT: | DISTANCE: | |
|---|---|---|---|
|
Grade School
Mackeben Elementary School |
158 | — | |
|
Middle School
Heineman Middle School |
158 | Not in DB | |
|
High School
Huntley High School |
158 | Not in DB | |
Property History
| DATE: | EVENT: | PRICE: | SOURCE: |
|---|---|---|---|
| 7 Feb, 2020 | Sold | $319,900 | MRED MLS |
| 18 Dec, 2019 | Under contract | $319,900 | MRED MLS |
| 18 Oct, 2019 | Listed for sale | $319,900 | MRED MLS |
Room Specifics
Total Bedrooms: 6
Bedrooms Above Ground: 5
Bedrooms Below Ground: 1
Dimensions: —
Floor Type: Wood Laminate
Dimensions: —
Floor Type: Hardwood
Dimensions: —
Floor Type: Hardwood
Dimensions: —
Floor Type: —
Dimensions: —
Floor Type: —
Full Bathrooms: 4
Bathroom Amenities: Separate Shower,Double Sink,Soaking Tub
Bathroom in Basement: 1
Rooms: Bedroom 5,Bedroom 6,Recreation Room,Utility Room-Lower Level,Storage
Basement Description: Finished,Egress Window
Other Specifics
| 3 | |
| Concrete Perimeter | |
| Asphalt | |
| Patio, Dog Run, Storms/Screens | |
| Fenced Yard,Nature Preserve Adjacent,Pond(s),Water View,Wooded,Mature Trees | |
| 85X155 | |
| — | |
| Full | |
| Vaulted/Cathedral Ceilings, Bar-Wet, Hardwood Floors, First Floor Bedroom, First Floor Laundry, First Floor Full Bath | |
| — | |
| Not in DB | |
| Sidewalks, Street Lights, Street Paved | |
| — | |
| — | |
| Wood Burning, Gas Starter |
Tax History
| Year | Property Taxes |
|---|---|
| 2020 | $8,255 |
Contact Agent
Nearby Similar Homes
Nearby Sold Comparables
Contact Agent
Listing Provided By
Charles Rutenberg Realty of IL








