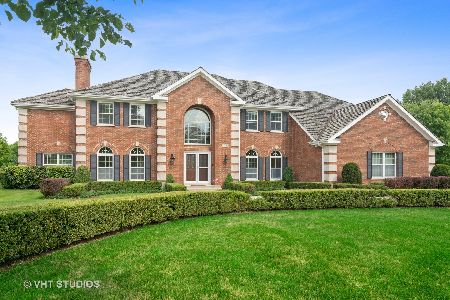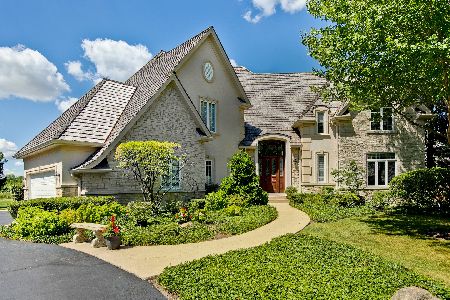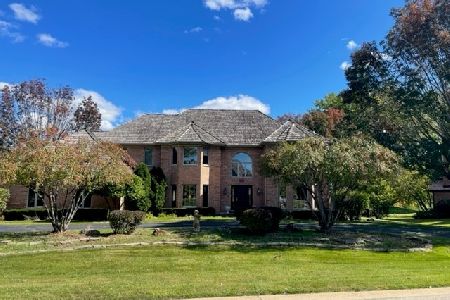4462 Kettering Drive, Long Grove, Illinois 60047
$585,400
|
Sold
|
|
| Status: | Closed |
| Sqft: | 4,836 |
| Cost/Sqft: | $145 |
| Beds: | 5 |
| Baths: | 6 |
| Year Built: | 1994 |
| Property Taxes: | $21,796 |
| Days On Market: | 2906 |
| Lot Size: | 0,77 |
Description
Look no further if your dream is to buy a luxury home with immaculate details in Royal Melbourne! After entering the breathtaking foyer that divides the living and dining space, catch your eyes on the architectural views of the white crown molding, custom millwork, and open layout of the family room and kitchen. The two-story sunken family room features expansive windows that bring in luminous light, a gas fireplace and views into the glamorous kitchen. This beautiful kitchen will leave you speechless! While enjoying your favorite meal, gaze at the white oak cabinets, newer granite countertops, double oven, tray ceilings, and bayed eating area. When you are ready to relax, enjoy a cup of hot tea in the spacious master bedroom with tray ceiling, large walk-in closet and whirlpool tub. This home has endless possibilities to call your own with a full basement featuring a wet bar, office with fireplace, 6 bathrooms and 3-car garage! Located in the Award Winning Stevenson School District!
Property Specifics
| Single Family | |
| — | |
| — | |
| 1994 | |
| Full | |
| — | |
| No | |
| 0.77 |
| Lake | |
| Royal Melbourne | |
| 500 / Monthly | |
| Water,Insurance,Security | |
| Private Well | |
| Septic-Private | |
| 09821769 | |
| 15184050050000 |
Nearby Schools
| NAME: | DISTRICT: | DISTANCE: | |
|---|---|---|---|
|
Grade School
Country Meadows Elementary Schoo |
96 | — | |
|
Middle School
Woodlawn Middle School |
96 | Not in DB | |
|
High School
Adlai E Stevenson High School |
125 | Not in DB | |
Property History
| DATE: | EVENT: | PRICE: | SOURCE: |
|---|---|---|---|
| 13 Jul, 2018 | Sold | $585,400 | MRED MLS |
| 16 May, 2018 | Under contract | $699,900 | MRED MLS |
| — | Last price change | $749,900 | MRED MLS |
| 26 Dec, 2017 | Listed for sale | $749,900 | MRED MLS |
Room Specifics
Total Bedrooms: 7
Bedrooms Above Ground: 5
Bedrooms Below Ground: 2
Dimensions: —
Floor Type: Carpet
Dimensions: —
Floor Type: Carpet
Dimensions: —
Floor Type: Carpet
Dimensions: —
Floor Type: —
Dimensions: —
Floor Type: —
Dimensions: —
Floor Type: —
Full Bathrooms: 6
Bathroom Amenities: Whirlpool,Separate Shower,Double Sink
Bathroom in Basement: 1
Rooms: Bedroom 5,Bedroom 6,Bedroom 7,Office,Recreation Room,Game Room,Foyer
Basement Description: Finished
Other Specifics
| 3 | |
| Concrete Perimeter | |
| Asphalt | |
| Patio, Storms/Screens | |
| Golf Course Lot,Landscaped | |
| 151X221X151X219 | |
| — | |
| Full | |
| Vaulted/Cathedral Ceilings, Bar-Wet, Hardwood Floors, First Floor Laundry | |
| Range, Microwave, Dishwasher, Refrigerator, Washer, Dryer, Disposal, Trash Compactor | |
| Not in DB | |
| Street Paved | |
| — | |
| — | |
| Attached Fireplace Doors/Screen, Gas Log |
Tax History
| Year | Property Taxes |
|---|---|
| 2018 | $21,796 |
Contact Agent
Nearby Similar Homes
Nearby Sold Comparables
Contact Agent
Listing Provided By
RE/MAX Top Performers









