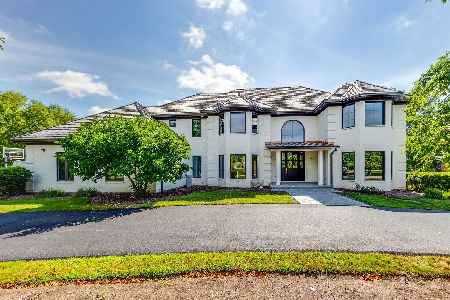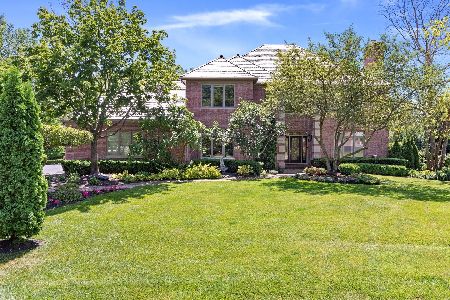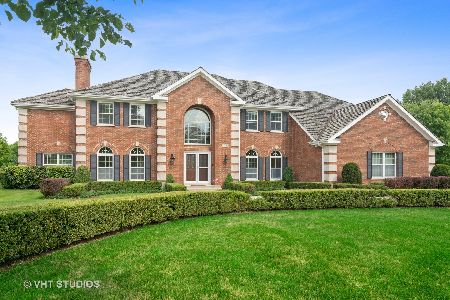4465 Kettering Drive, Long Grove, Illinois 60047
$800,000
|
Sold
|
|
| Status: | Closed |
| Sqft: | 5,991 |
| Cost/Sqft: | $138 |
| Beds: | 5 |
| Baths: | 6 |
| Year Built: | 1999 |
| Property Taxes: | $26,839 |
| Days On Market: | 2827 |
| Lot Size: | 0,76 |
Description
PERFECT!! Price,Location & Security.Affordable, Incredible Views & Safety all packaged together in this Gorgeous Custom Home located in the Best School Districts of Lake County.The only gated neighborhood in this Award Winning School District offering 24 Hour Manned Entrance...Everyone appreciates a little extra security these days! Enjoy the coziness of a warm fire in the hearth room & the incredible views while cooking in the kitchen.This home has 5-6 Bedrooms, Huge Den/Office/Library, Great Room/Living Room, Family Room adjacent to kitchen. Upstairs has 4 huge bedrooms and a very large bonus room/6th bedroom. Lower level is finished with the same level of detail as the upper floors.It boasts natural light from the English Windows, high ceilings,luxurious wet bar,retractable movie screen area,exercise room,grand fireplace,delightful sun filled bedroom w/bath.Security-Sewer-Water Softener and UNLIMITED Water Usage are included in Royal Melbourne assessments. Move In Ready!
Property Specifics
| Single Family | |
| — | |
| English | |
| 1999 | |
| Full | |
| — | |
| No | |
| 0.76 |
| Lake | |
| Royal Melbourne | |
| 520 / Monthly | |
| Water,Security | |
| Community Well | |
| Public Sewer | |
| 09885754 | |
| 15184050160000 |
Nearby Schools
| NAME: | DISTRICT: | DISTANCE: | |
|---|---|---|---|
|
Grade School
Country Meadows Elementary Schoo |
96 | — | |
|
Middle School
Woodlawn Middle School |
96 | Not in DB | |
|
High School
Adlai E Stevenson High School |
125 | Not in DB | |
Property History
| DATE: | EVENT: | PRICE: | SOURCE: |
|---|---|---|---|
| 11 May, 2018 | Sold | $800,000 | MRED MLS |
| 17 Mar, 2018 | Under contract | $824,000 | MRED MLS |
| 15 Mar, 2018 | Listed for sale | $824,000 | MRED MLS |
Room Specifics
Total Bedrooms: 6
Bedrooms Above Ground: 5
Bedrooms Below Ground: 1
Dimensions: —
Floor Type: Carpet
Dimensions: —
Floor Type: Carpet
Dimensions: —
Floor Type: Carpet
Dimensions: —
Floor Type: —
Dimensions: —
Floor Type: —
Full Bathrooms: 6
Bathroom Amenities: —
Bathroom in Basement: 1
Rooms: Bedroom 5,Bedroom 6,Eating Area,Study,Recreation Room,Exercise Room,Foyer,Mud Room,Storage
Basement Description: Finished
Other Specifics
| 3 | |
| — | |
| Asphalt | |
| Deck, Patio | |
| Golf Course Lot | |
| 33100 | |
| — | |
| Full | |
| Bar-Dry, Hardwood Floors, Second Floor Laundry | |
| Double Oven, Microwave, Dishwasher, Refrigerator, High End Refrigerator, Washer, Dryer, Disposal | |
| Not in DB | |
| Street Paved | |
| — | |
| — | |
| — |
Tax History
| Year | Property Taxes |
|---|---|
| 2018 | $26,839 |
Contact Agent
Nearby Similar Homes
Nearby Sold Comparables
Contact Agent
Listing Provided By
@properties











