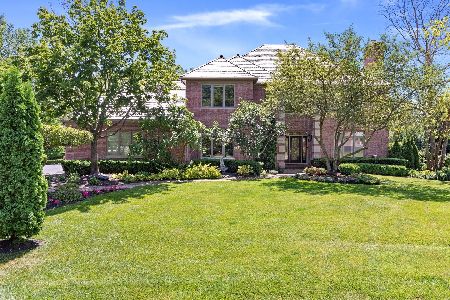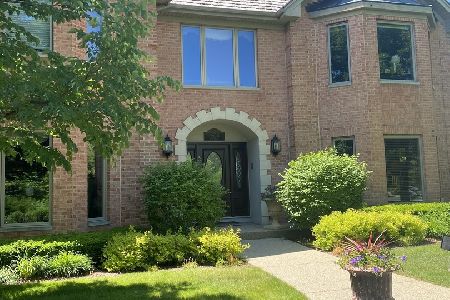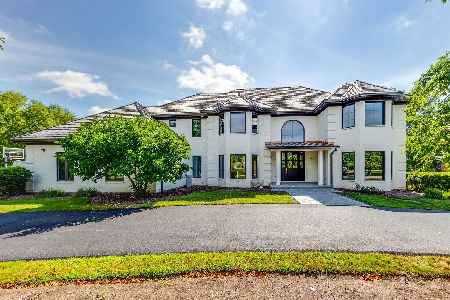4469 Kettering Drive, Long Grove, Illinois 60047
$1,110,000
|
Sold
|
|
| Status: | Closed |
| Sqft: | 6,801 |
| Cost/Sqft: | $176 |
| Beds: | 5 |
| Baths: | 6 |
| Year Built: | 1997 |
| Property Taxes: | $24,137 |
| Days On Market: | 970 |
| Lot Size: | 0,82 |
Description
Gorgeously renovated 5 bed, 4.2 bath home situated in the prestigious Royal Melbourne country club. This gated community offers exclusivity and safety along with golf course, tennis courts, pool, play ground, private security and much more. The home offers over 7400 sq ft of living space. Updates include, new fully renovated kitchen with open concept, new high end quartz countertops, quartz backsplash, premium stainless steal appliances, freshly painted throughout the whole house and new recessed lighting throughout. New floors throughout entire home including spindles and banisters. Basement wet bar features new built-in stainless steel microwave and fridge, new drop ceiling tiles. Renovated fireplace in formal living room and fireplace in master bedroom, updated basement bathroom. New speakers throughout home. New AC, Broan Energy recovery ventilator, new high-end water heater, automatically retractable Chandelier. Remodeled pantry, new built in vents whole house, all new nest for thermostats and heating fire and smoke to make it smart house with Arlo cameras. Professionally laid slate stone pathway leading in back yard leading to water fountains. Fountain has all new replaced and fixed pumps. Brand new asphalt driveway with extensive landscaping. New quartz countertop, sinks, faucets in two upstairs bathrooms not including the master. Too many features to list! A true beauty that will amaze!
Property Specifics
| Single Family | |
| — | |
| — | |
| 1997 | |
| — | |
| CUSTOM | |
| No | |
| 0.82 |
| Lake | |
| Royal Melbourne | |
| 519 / Monthly | |
| — | |
| — | |
| — | |
| 11761902 | |
| 15184050180000 |
Nearby Schools
| NAME: | DISTRICT: | DISTANCE: | |
|---|---|---|---|
|
Grade School
Country Meadows Elementary Schoo |
96 | — | |
|
Middle School
Woodlawn Middle School |
96 | Not in DB | |
|
High School
Adlai E Stevenson High School |
125 | Not in DB | |
Property History
| DATE: | EVENT: | PRICE: | SOURCE: |
|---|---|---|---|
| 22 Jun, 2018 | Sold | $799,900 | MRED MLS |
| 20 May, 2018 | Under contract | $849,900 | MRED MLS |
| — | Last price change | $899,900 | MRED MLS |
| 11 Jan, 2018 | Listed for sale | $899,900 | MRED MLS |
| 28 Sep, 2020 | Sold | $799,000 | MRED MLS |
| 29 Aug, 2020 | Under contract | $799,900 | MRED MLS |
| 13 Aug, 2020 | Listed for sale | $799,900 | MRED MLS |
| 12 Aug, 2022 | Sold | $850,000 | MRED MLS |
| 10 Jul, 2022 | Under contract | $899,000 | MRED MLS |
| 7 Jul, 2022 | Listed for sale | $899,000 | MRED MLS |
| 30 May, 2023 | Sold | $1,110,000 | MRED MLS |
| 4 May, 2023 | Under contract | $1,199,000 | MRED MLS |
| 18 Apr, 2023 | Listed for sale | $1,199,000 | MRED MLS |
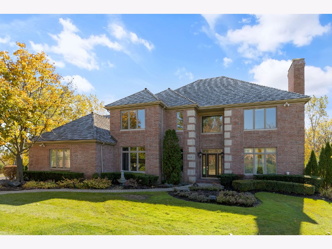
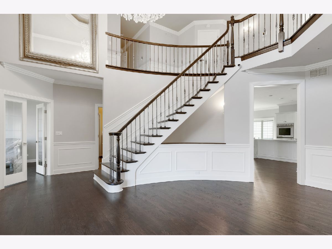
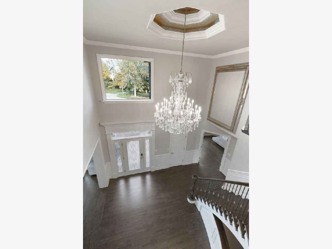
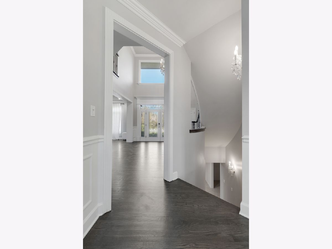
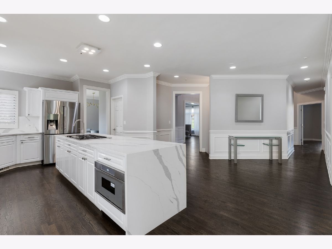
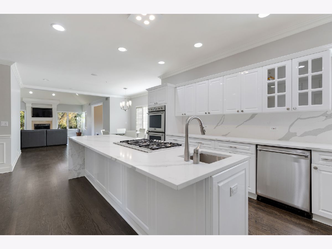
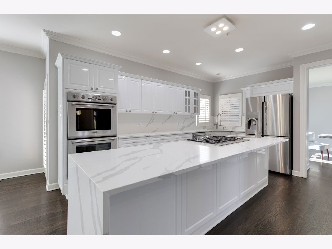
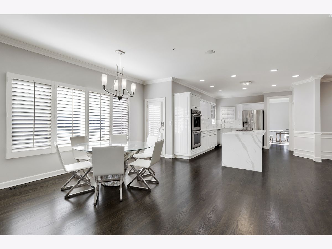
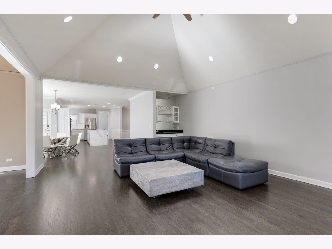
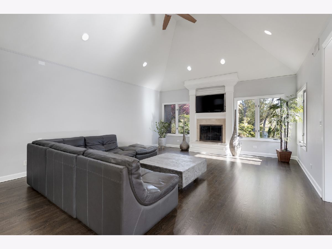
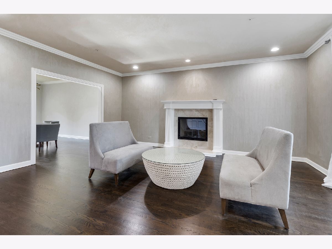
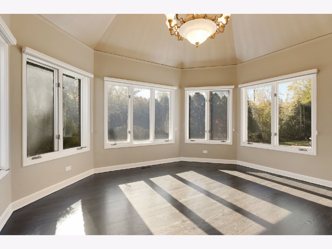
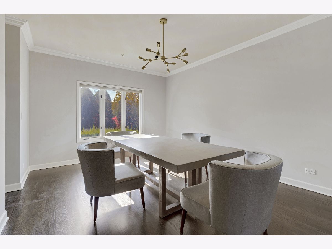
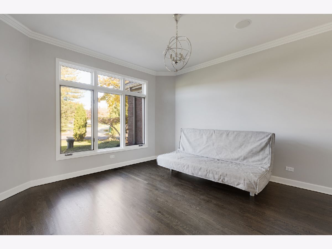
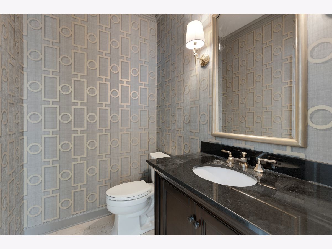
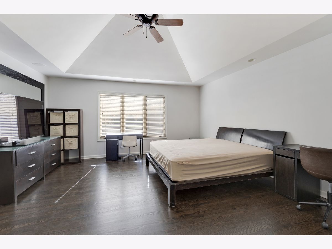
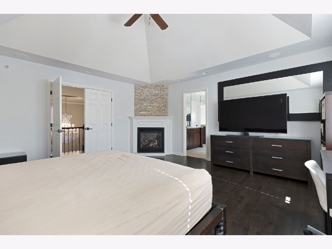
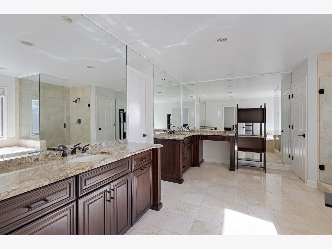
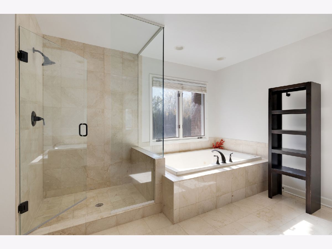
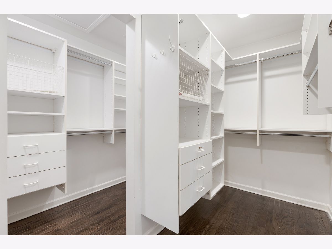
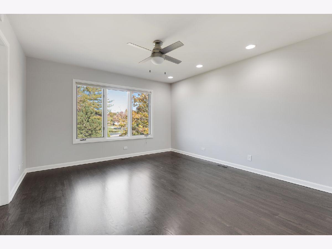
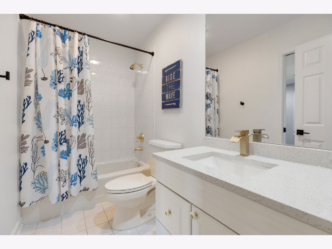
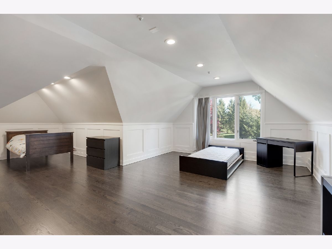
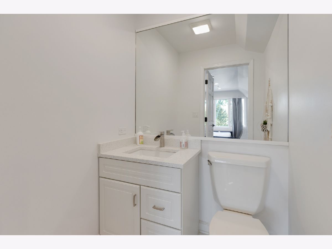
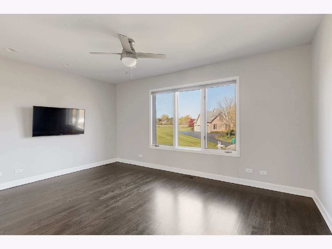
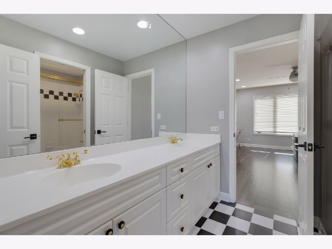
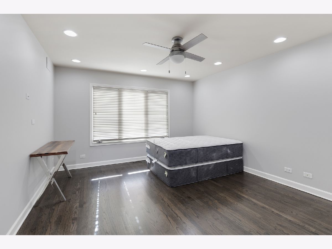
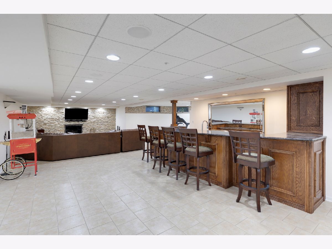
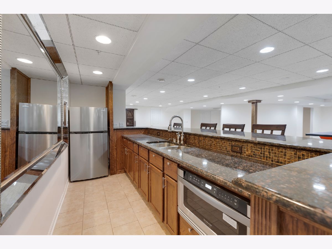
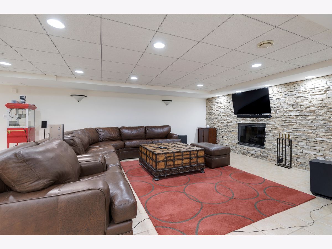
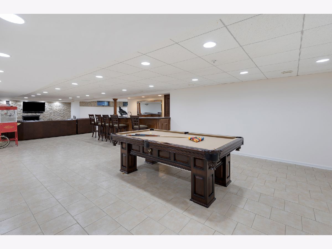
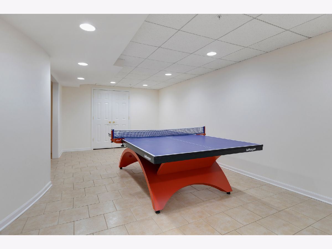
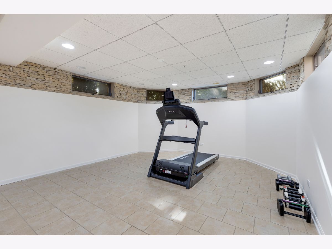
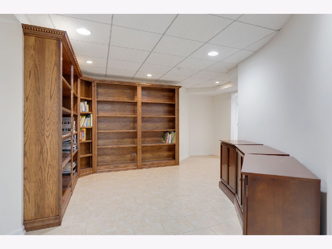
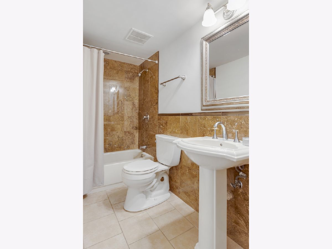
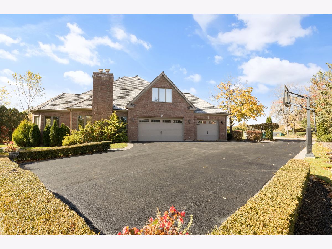
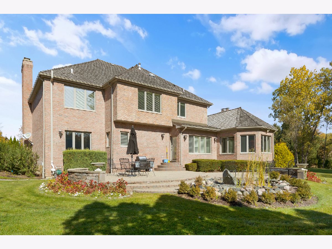
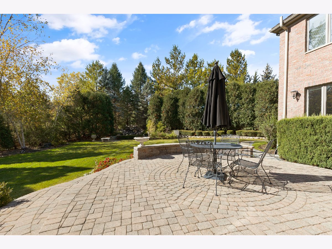
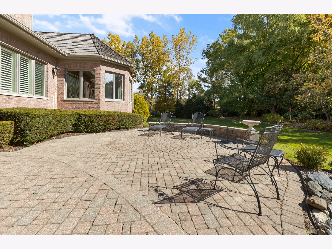
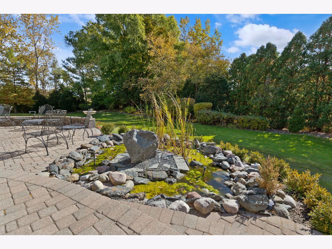
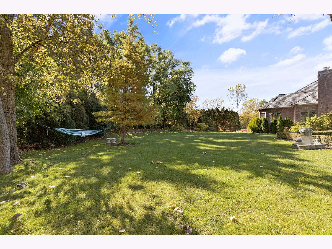
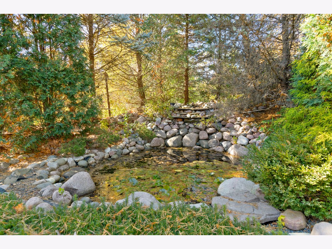
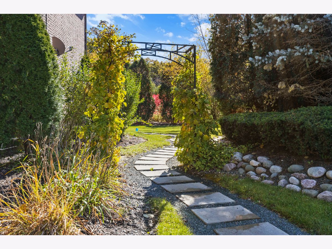
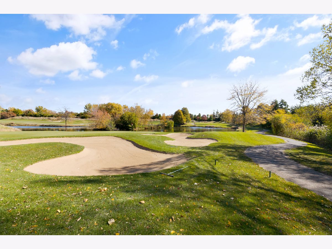
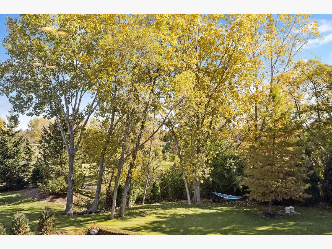
Room Specifics
Total Bedrooms: 5
Bedrooms Above Ground: 5
Bedrooms Below Ground: 0
Dimensions: —
Floor Type: —
Dimensions: —
Floor Type: —
Dimensions: —
Floor Type: —
Dimensions: —
Floor Type: —
Full Bathrooms: 6
Bathroom Amenities: Whirlpool,Separate Shower,Double Sink,Soaking Tub
Bathroom in Basement: 1
Rooms: —
Basement Description: Finished
Other Specifics
| 3 | |
| — | |
| Asphalt | |
| — | |
| — | |
| 212X127X232X202 | |
| — | |
| — | |
| — | |
| — | |
| Not in DB | |
| — | |
| — | |
| — | |
| — |
Tax History
| Year | Property Taxes |
|---|---|
| 2018 | $23,237 |
| 2020 | $23,500 |
| 2022 | $24,137 |
Contact Agent
Nearby Similar Homes
Nearby Sold Comparables
Contact Agent
Listing Provided By
Coldwell Banker Realty




