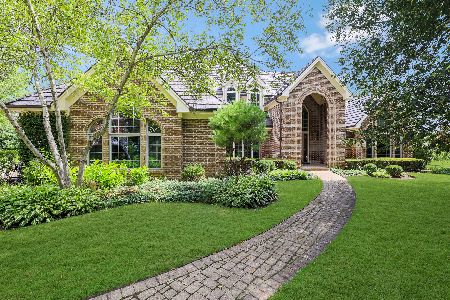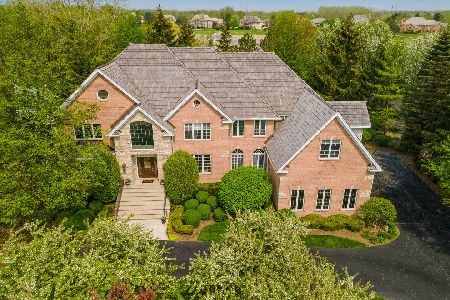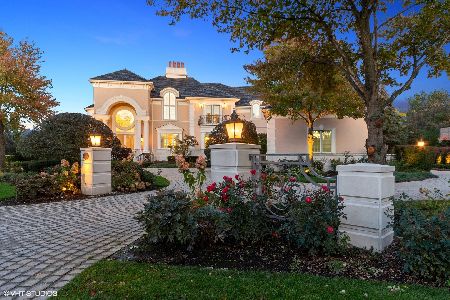4474 Wellington Drive, Long Grove, Illinois 60047
$800,000
|
Sold
|
|
| Status: | Closed |
| Sqft: | 4,892 |
| Cost/Sqft: | $163 |
| Beds: | 4 |
| Baths: | 5 |
| Year Built: | 1994 |
| Property Taxes: | $25,046 |
| Days On Market: | 4199 |
| Lot Size: | 0,85 |
Description
Gorgeous All Brick Home in Prestigious Royal Melbourne!! This 5BR, 4.1 Ba Home is situated on a Premium Cul-de-sac lot w/ views of 8th Green & 9th Tee. Terrific Features Incl Gourmet Kit w/ Granite Counters, Subzero & Wolf appls, gleaming Hdwd floors, faux painting by Liz Chazen t/o!! Amazing Huge Blue Stone Patio w/ an Impressive stone outdoor Fireplace, full outdoor Grill & Kitchen area!! Beautiful Finished LL!!
Property Specifics
| Single Family | |
| — | |
| Traditional | |
| 1994 | |
| Full | |
| — | |
| No | |
| 0.85 |
| Lake | |
| Royal Melbourne | |
| 520 / Monthly | |
| Water,Insurance,Security | |
| Community Well | |
| Public Sewer | |
| 08644880 | |
| 15183020590000 |
Nearby Schools
| NAME: | DISTRICT: | DISTANCE: | |
|---|---|---|---|
|
Grade School
Country Meadows Elementary Schoo |
96 | — | |
|
Middle School
Woodlawn Middle School |
96 | Not in DB | |
|
High School
Adlai E Stevenson High School |
125 | Not in DB | |
Property History
| DATE: | EVENT: | PRICE: | SOURCE: |
|---|---|---|---|
| 24 Feb, 2015 | Sold | $800,000 | MRED MLS |
| 23 Jun, 2014 | Under contract | $795,000 | MRED MLS |
| — | Last price change | $825,000 | MRED MLS |
| 14 Jun, 2014 | Listed for sale | $825,000 | MRED MLS |
Room Specifics
Total Bedrooms: 5
Bedrooms Above Ground: 4
Bedrooms Below Ground: 1
Dimensions: —
Floor Type: Carpet
Dimensions: —
Floor Type: Carpet
Dimensions: —
Floor Type: Carpet
Dimensions: —
Floor Type: —
Full Bathrooms: 5
Bathroom Amenities: Whirlpool,Separate Shower,Double Sink
Bathroom in Basement: 1
Rooms: Bedroom 5,Den,Recreation Room
Basement Description: Finished
Other Specifics
| 3 | |
| Concrete Perimeter | |
| Asphalt,Brick | |
| Patio, Outdoor Fireplace | |
| Cul-De-Sac,Golf Course Lot | |
| 128X141X163X160X80X94 | |
| Unfinished | |
| Full | |
| Hardwood Floors | |
| Double Oven, Range, Microwave, Dishwasher, High End Refrigerator, Bar Fridge, Washer, Dryer, Disposal | |
| Not in DB | |
| Clubhouse, Pool, Tennis Courts, Street Paved | |
| — | |
| — | |
| Wood Burning, Gas Starter |
Tax History
| Year | Property Taxes |
|---|---|
| 2015 | $25,046 |
Contact Agent
Nearby Similar Homes
Nearby Sold Comparables
Contact Agent
Listing Provided By
Baird & Warner








