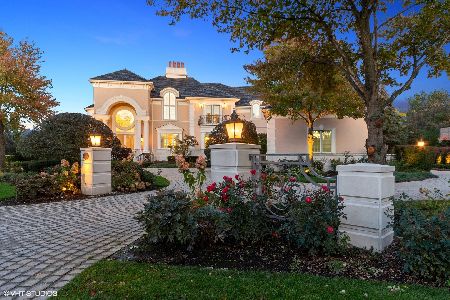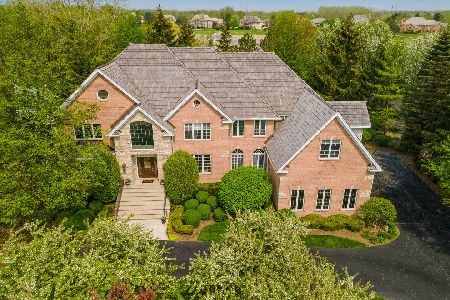4472 Wellington Drive, Long Grove, Illinois 60047
$2,650,000
|
Sold
|
|
| Status: | Closed |
| Sqft: | 12,215 |
| Cost/Sqft: | $237 |
| Beds: | 5 |
| Baths: | 9 |
| Year Built: | 1998 |
| Property Taxes: | $40,744 |
| Days On Market: | 4588 |
| Lot Size: | 0,00 |
Description
The Most Spectacular Estate in Prestigious Royal Melbourne!! This 12,200+ sq ft, 5BR, 7.2 Ba Masterpiece is on 1+acre Prime Golf Course Lot. Exquisite details abound w/ Intricate Custom Moldings, Millworks & Wood Panelings, Natural Stones, Elegant Arches & Columns. Grand Foyer w/ 30 foot curved wall of windows,Chef's Kitchen, Lush Engl garden w/ Tiered Stone Patios. Walkout LL incl Lux Indr Pool & Spa& Mult Rec Rms!
Property Specifics
| Single Family | |
| — | |
| — | |
| 1998 | |
| Walkout | |
| — | |
| No | |
| — |
| Lake | |
| Royal Melbourne | |
| 487 / Monthly | |
| Water,Security,Other | |
| Community Well | |
| Public Sewer | |
| 08348936 | |
| 15183020600000 |
Nearby Schools
| NAME: | DISTRICT: | DISTANCE: | |
|---|---|---|---|
|
Grade School
Country Meadows Elementary Schoo |
96 | — | |
|
Middle School
Woodlawn Middle School |
96 | Not in DB | |
|
High School
Adlai E Stevenson High School |
125 | Not in DB | |
Property History
| DATE: | EVENT: | PRICE: | SOURCE: |
|---|---|---|---|
| 19 Aug, 2013 | Sold | $2,650,000 | MRED MLS |
| 29 May, 2013 | Under contract | $2,890,000 | MRED MLS |
| 22 May, 2013 | Listed for sale | $2,890,000 | MRED MLS |
| 12 Aug, 2022 | Sold | $2,490,000 | MRED MLS |
| 4 Jul, 2022 | Under contract | $2,490,000 | MRED MLS |
| 29 Jun, 2022 | Listed for sale | $2,490,000 | MRED MLS |
Room Specifics
Total Bedrooms: 5
Bedrooms Above Ground: 5
Bedrooms Below Ground: 0
Dimensions: —
Floor Type: Carpet
Dimensions: —
Floor Type: Carpet
Dimensions: —
Floor Type: Carpet
Dimensions: —
Floor Type: —
Full Bathrooms: 9
Bathroom Amenities: Whirlpool,Separate Shower,Steam Shower,Double Sink,Full Body Spray Shower,Double Shower
Bathroom in Basement: 1
Rooms: Bedroom 5,Exercise Room,Foyer,Game Room,Office,Recreation Room,Utility Room-Lower Level,Other Room
Basement Description: Finished,Exterior Access
Other Specifics
| 4 | |
| Concrete Perimeter | |
| Other | |
| Balcony, Deck, Patio, Hot Tub, Brick Paver Patio | |
| Golf Course Lot,Landscaped | |
| 33960 | |
| Unfinished | |
| Full | |
| Vaulted/Cathedral Ceilings, Sauna/Steam Room, Hot Tub, Bar-Wet, First Floor Bedroom, Pool Indoors | |
| Range, Microwave, Dishwasher, Refrigerator, High End Refrigerator, Washer, Dryer, Disposal, Stainless Steel Appliance(s), Wine Refrigerator | |
| Not in DB | |
| — | |
| — | |
| — | |
| Gas Log, Gas Starter |
Tax History
| Year | Property Taxes |
|---|---|
| 2013 | $40,744 |
| 2022 | $43,507 |
Contact Agent
Nearby Sold Comparables
Contact Agent
Listing Provided By
Baird & Warner






