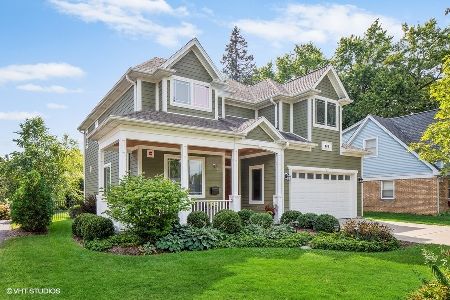448 Austin Avenue, Libertyville, Illinois 60048
$370,000
|
Sold
|
|
| Status: | Closed |
| Sqft: | 2,758 |
| Cost/Sqft: | $136 |
| Beds: | 4 |
| Baths: | 3 |
| Year Built: | 1948 |
| Property Taxes: | $10,352 |
| Days On Market: | 2117 |
| Lot Size: | 0,00 |
Description
Location + Space + Price = the Best Value in Libertyville! Looks charming from the street but come inside and you will be amazed by the amount of space. Even the garage is deceptive- it looks like only a one car but is actually a two car tandem. Light streams into the living room from the bay window giving you a warm and inviting welcome. Exposed brick and built in display shelves give the dining room a unique rustic flair. Adjacent to the dining room, the kitchen provides ample room for the cook and a breakfast bar for spectators. Step down into the spacious family room and get cozy by the wood burning stove. Sliding doors lead to the 23ft X 11ft deck and a beautiful fully fenced yard. Imagine summer barbecues and backyard games. Upstairs you'll find the master retreat complete with large walk-in closet, ensuite bath and even a sitting room for some self care time. There is an additional full bath and 3 more bedrooms on this level, one with an attached sitting room /study. The basement includes a recently finished rec room in addition to the laundry and utility room. This home offers the perfect blend of gathering spaces as well as plenty of spots for quiet moments alone. Close to schools, parks, shopping and more. Highly Rated Copeland Manor Elementary!
Property Specifics
| Single Family | |
| — | |
| — | |
| 1948 | |
| Partial | |
| — | |
| No | |
| — |
| Lake | |
| — | |
| — / Not Applicable | |
| None | |
| Public | |
| Public Sewer | |
| 10646754 | |
| 11212340230000 |
Nearby Schools
| NAME: | DISTRICT: | DISTANCE: | |
|---|---|---|---|
|
Grade School
Copeland Manor Elementary School |
70 | — | |
|
Middle School
Highland Middle School |
70 | Not in DB | |
|
High School
Libertyville High School |
128 | Not in DB | |
Property History
| DATE: | EVENT: | PRICE: | SOURCE: |
|---|---|---|---|
| 30 Jul, 2020 | Sold | $370,000 | MRED MLS |
| 22 Jun, 2020 | Under contract | $375,000 | MRED MLS |
| — | Last price change | $395,000 | MRED MLS |
| 27 Mar, 2020 | Listed for sale | $395,000 | MRED MLS |
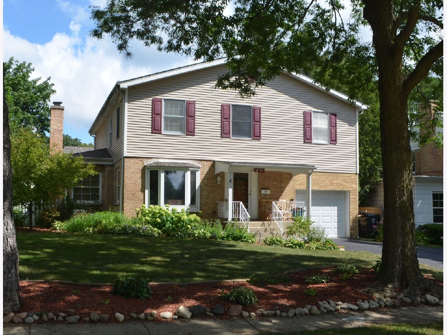
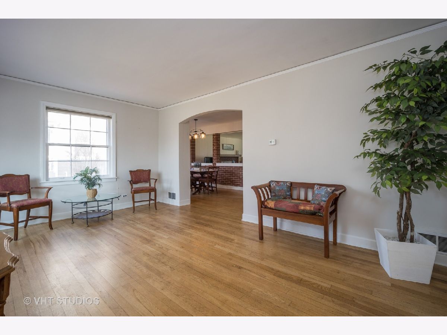
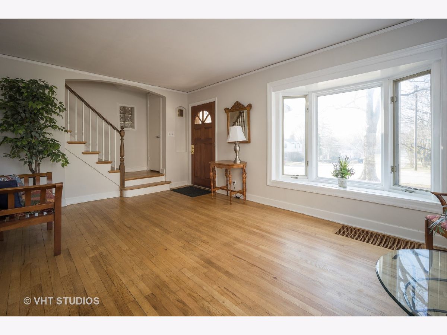
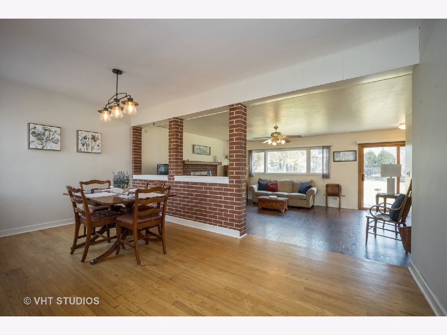
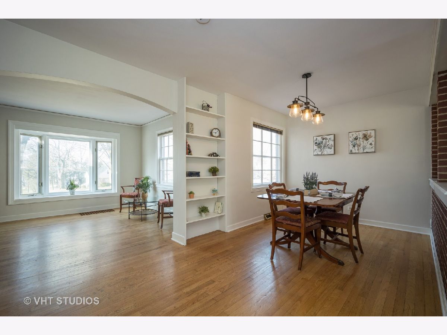
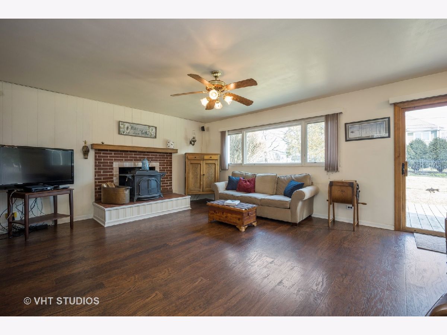
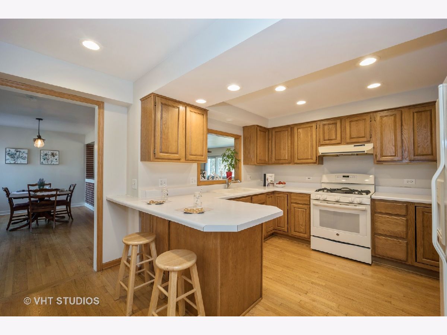
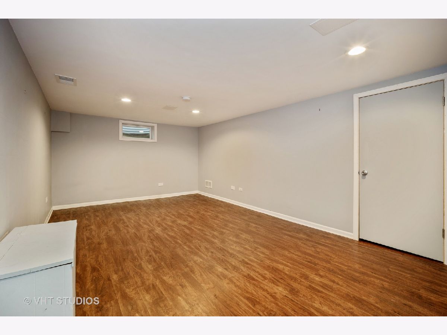
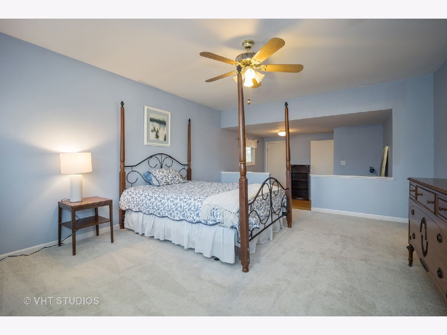
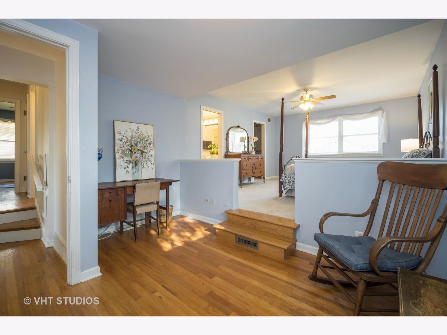
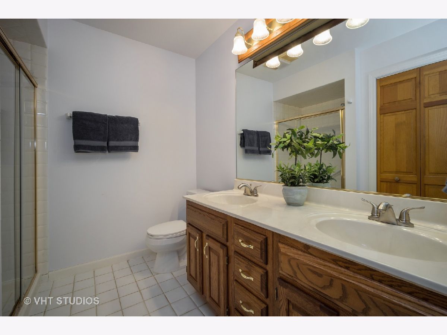
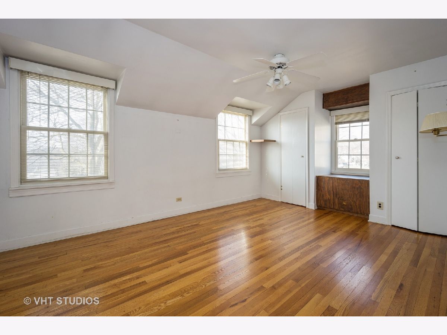
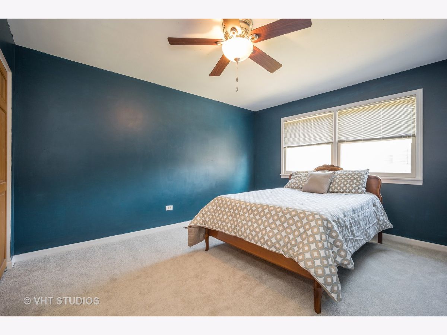
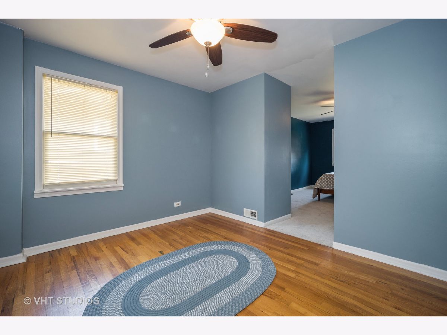
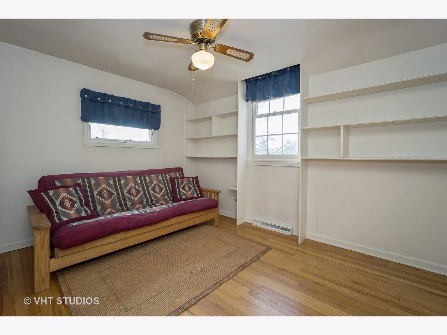
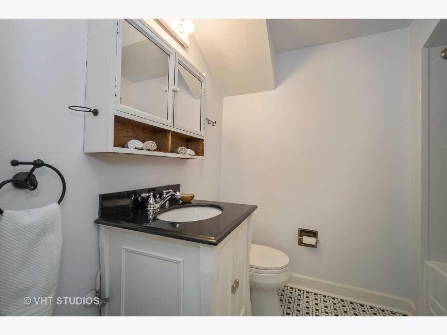
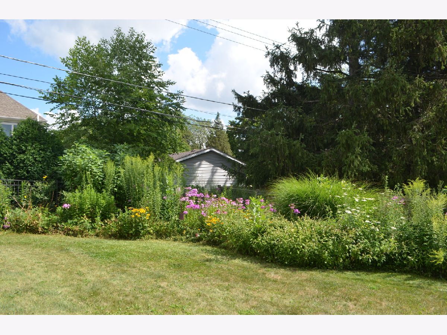
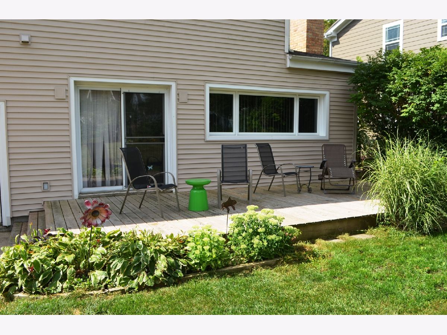
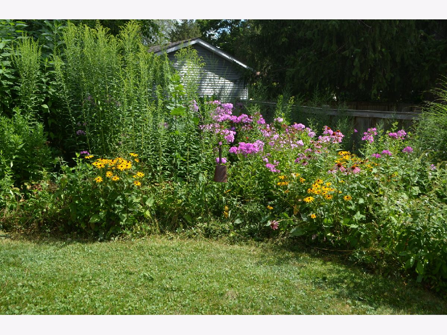
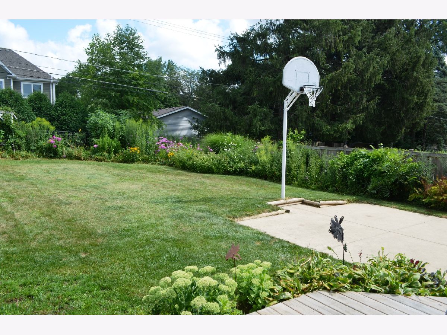
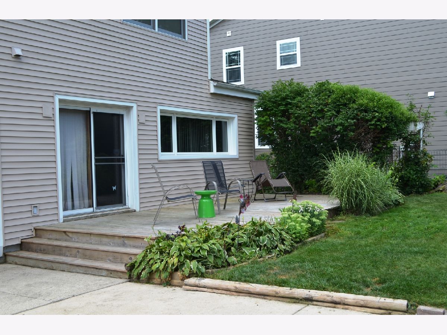
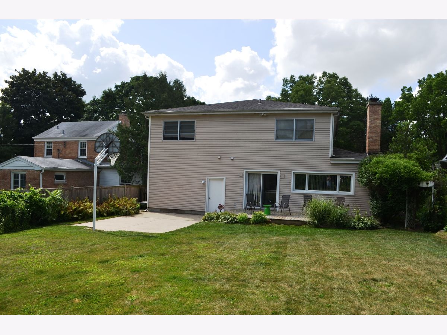
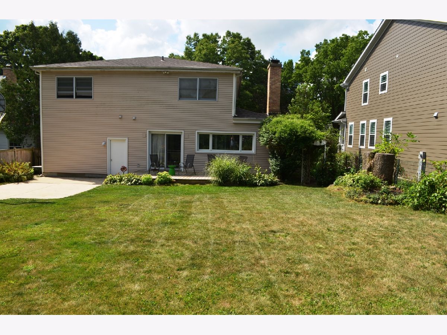
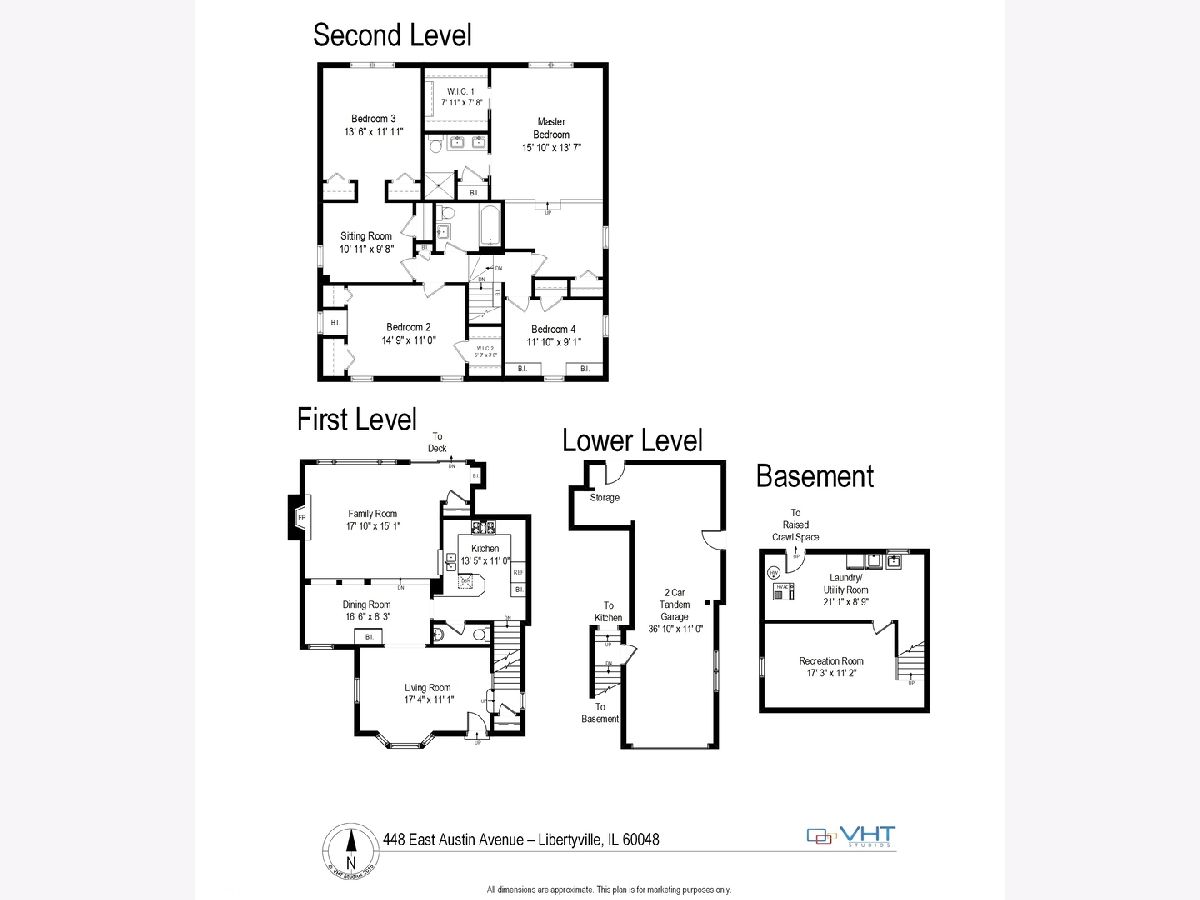
Room Specifics
Total Bedrooms: 4
Bedrooms Above Ground: 4
Bedrooms Below Ground: 0
Dimensions: —
Floor Type: Hardwood
Dimensions: —
Floor Type: Hardwood
Dimensions: —
Floor Type: Carpet
Full Bathrooms: 3
Bathroom Amenities: —
Bathroom in Basement: 0
Rooms: Sitting Room,Recreation Room
Basement Description: Partially Finished
Other Specifics
| 2 | |
| Concrete Perimeter | |
| — | |
| Deck, Porch | |
| Fenced Yard | |
| 59X140 | |
| — | |
| Full | |
| Hardwood Floors, Wood Laminate Floors, Walk-In Closet(s) | |
| Range, Microwave, Dishwasher, Refrigerator, Washer, Dryer, Disposal | |
| Not in DB | |
| — | |
| — | |
| — | |
| Wood Burning Stove |
Tax History
| Year | Property Taxes |
|---|---|
| 2020 | $10,352 |
Contact Agent
Nearby Similar Homes
Nearby Sold Comparables
Contact Agent
Listing Provided By
Baird & Warner







