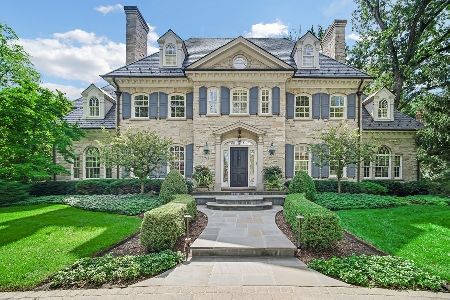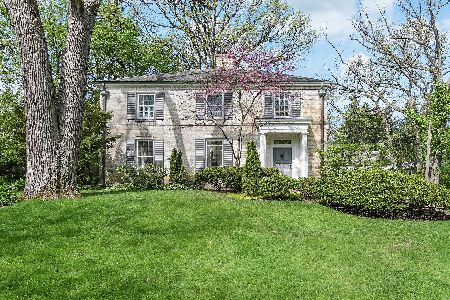448 Fourth Street, Hinsdale, Illinois 60521
$4,100,000
|
Sold
|
|
| Status: | Closed |
| Sqft: | 7,500 |
| Cost/Sqft: | $663 |
| Beds: | 6 |
| Baths: | 7 |
| Year Built: | — |
| Property Taxes: | $56,834 |
| Days On Market: | 6559 |
| Lot Size: | 0,00 |
Description
This commanding Tudor is tucked away in one of SE Hinsdale's most coveted areas.Important where it needs to be & fam. friendly where you want it to be.High style can easily morph into what makes you feel at home.Authentic English kit. opens to dual Fam. Rms, Sunroom plus magnificent Living & Dining areas.Beautiful office&great theater. 2 sep. lots w/pool.spa,sport court. Buyers take note-Seller thinking creatively.
Property Specifics
| Single Family | |
| — | |
| Tudor | |
| — | |
| Full | |
| — | |
| No | |
| 0 |
| Du Page | |
| — | |
| 0 / Not Applicable | |
| None | |
| Lake Michigan | |
| Public Sewer | |
| 06793487 | |
| 0912222008 |
Nearby Schools
| NAME: | DISTRICT: | DISTANCE: | |
|---|---|---|---|
|
Grade School
Oak Elementary School |
181 | — | |
|
Middle School
Hinsdale Middle School |
181 | Not in DB | |
|
High School
Hinsdale Central High School |
86 | Not in DB | |
Property History
| DATE: | EVENT: | PRICE: | SOURCE: |
|---|---|---|---|
| 24 Jul, 2008 | Sold | $4,100,000 | MRED MLS |
| 22 Jul, 2008 | Under contract | $4,975,000 | MRED MLS |
| 4 Feb, 2008 | Listed for sale | $4,975,000 | MRED MLS |
Room Specifics
Total Bedrooms: 6
Bedrooms Above Ground: 6
Bedrooms Below Ground: 0
Dimensions: —
Floor Type: Carpet
Dimensions: —
Floor Type: Carpet
Dimensions: —
Floor Type: Carpet
Dimensions: —
Floor Type: —
Dimensions: —
Floor Type: —
Full Bathrooms: 7
Bathroom Amenities: Whirlpool,Separate Shower,Double Sink
Bathroom in Basement: 1
Rooms: Bedroom 5,Bedroom 6,Den,Enclosed Porch,Exercise Room,Gallery,Library,Other Room,Recreation Room,Sun Room,Theatre Room,Utility Room-1st Floor
Basement Description: Finished
Other Specifics
| 4 | |
| — | |
| Brick | |
| Patio, Hot Tub, In Ground Pool | |
| — | |
| 100X174X180X185 | |
| Finished | |
| Full | |
| Vaulted/Cathedral Ceilings, Skylight(s), Hot Tub, Bar-Wet, In-Law Arrangement | |
| Double Oven, Microwave, Dishwasher, Refrigerator, Bar Fridge, Freezer, Washer, Dryer, Disposal | |
| Not in DB | |
| Pool | |
| — | |
| — | |
| Wood Burning, Gas Log, Gas Starter |
Tax History
| Year | Property Taxes |
|---|---|
| 2008 | $56,834 |
Contact Agent
Nearby Similar Homes
Nearby Sold Comparables
Contact Agent
Listing Provided By
Village Sotheby's International Realty









