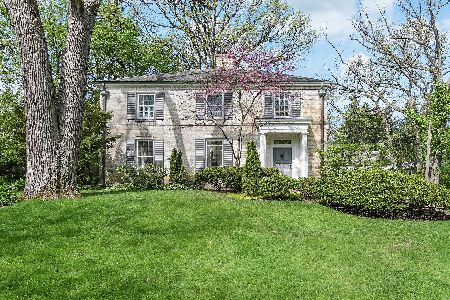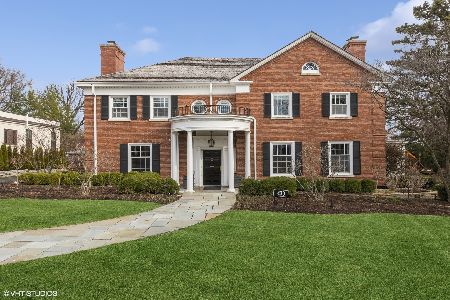455 Woodside, Hinsdale, Illinois 60521
$2,370,000
|
Sold
|
|
| Status: | Closed |
| Sqft: | 0 |
| Cost/Sqft: | — |
| Beds: | 5 |
| Baths: | 8 |
| Year Built: | 2003 |
| Property Taxes: | $37,629 |
| Days On Market: | 5809 |
| Lot Size: | 0,00 |
Description
FRENCH INSPIRED STONE MASTERPIECE SET ON A WOODED, VERY PRIVATE PARCEL IN A PRIME SE HINSDALE LOC. UNSURPASSED QUALTY THRUOUT. INCREDIBLE WDWRK, 8 FT DRS, BRAZILIAN CHERRY CIRCULAR STRCSE & FLRS, 6 GORGEOUS FRPLCS. EXQUISITE CABINETRY THRUOUT GOURMET KIT W/TOP-OF-THE-LINE APPLS. SECLUDED CHERRY PANELED DEN. SPACIOUS MASTER SUITE W/FRPLC, 2 WALK-IN CLOSETS & SPA-LIKE BATH. SMASHING LL. PVT YD W/LGE PATIO & B/I BBQ
Property Specifics
| Single Family | |
| — | |
| French Provincial | |
| 2003 | |
| Full | |
| — | |
| No | |
| — |
| Du Page | |
| — | |
| 0 / Not Applicable | |
| None | |
| Lake Michigan | |
| Public Sewer | |
| 07451029 | |
| 0912222003 |
Nearby Schools
| NAME: | DISTRICT: | DISTANCE: | |
|---|---|---|---|
|
Grade School
Oak Elementary School |
181 | — | |
|
Middle School
Hinsdale Middle School |
181 | Not in DB | |
|
High School
Hinsdale Central High School |
86 | Not in DB | |
Property History
| DATE: | EVENT: | PRICE: | SOURCE: |
|---|---|---|---|
| 30 Nov, 2011 | Sold | $2,370,000 | MRED MLS |
| 14 Nov, 2011 | Under contract | $2,599,000 | MRED MLS |
| — | Last price change | $2,799,000 | MRED MLS |
| 23 Feb, 2010 | Listed for sale | $3,295,000 | MRED MLS |
Room Specifics
Total Bedrooms: 5
Bedrooms Above Ground: 5
Bedrooms Below Ground: 0
Dimensions: —
Floor Type: Hardwood
Dimensions: —
Floor Type: Hardwood
Dimensions: —
Floor Type: Hardwood
Dimensions: —
Floor Type: —
Full Bathrooms: 8
Bathroom Amenities: —
Bathroom in Basement: 1
Rooms: Bedroom 5,Breakfast Room,Den,Exercise Room,Recreation Room,Utility Room-2nd Floor
Basement Description: Finished
Other Specifics
| 3 | |
| Concrete Perimeter | |
| Brick,Side Drive | |
| Patio | |
| Landscaped | |
| 248 X 176 X 156 | |
| — | |
| Yes | |
| — | |
| Double Oven, Range, Microwave, Dishwasher, Refrigerator, Bar Fridge, Disposal | |
| Not in DB | |
| — | |
| — | |
| — | |
| Wood Burning, Gas Log, Gas Starter |
Tax History
| Year | Property Taxes |
|---|---|
| 2011 | $37,629 |
Contact Agent
Nearby Similar Homes
Nearby Sold Comparables
Contact Agent
Listing Provided By
Coldwell Banker Residential










