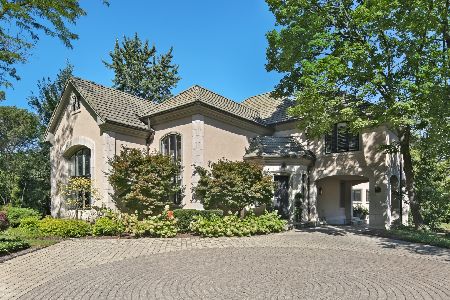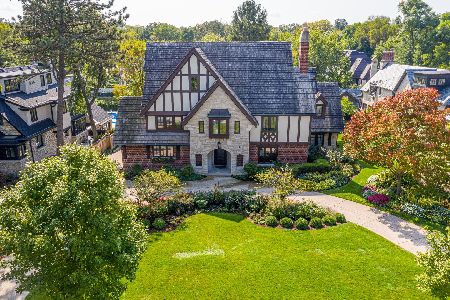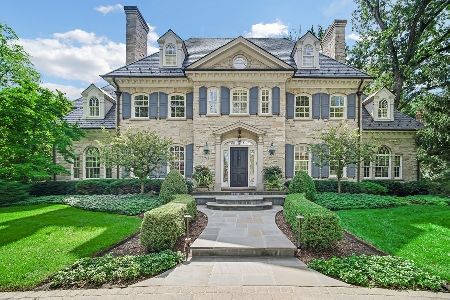445 4th Street, Hinsdale, Illinois 60521
$2,400,000
|
Sold
|
|
| Status: | Closed |
| Sqft: | 5,302 |
| Cost/Sqft: | $472 |
| Beds: | 4 |
| Baths: | 5 |
| Year Built: | 1992 |
| Property Taxes: | $41,014 |
| Days On Market: | 4072 |
| Lot Size: | 0,00 |
Description
Prime Southeast Hinsdale location, blocks to town & train. Gourmet kitchen with huge marble island and high end appliances. Striking 20 foot ceilings in living and family room, first floor office, four bedrooms on the second floor with a fabulous master bedroom. Architectural woodwork throughout as well as a finished lower level with 5th bedroom and wine cellar. Incredible yard with multi tiered stone patio-fabulous.
Property Specifics
| Single Family | |
| — | |
| French Provincial | |
| 1992 | |
| Full | |
| — | |
| No | |
| — |
| Du Page | |
| Southeast | |
| 0 / Not Applicable | |
| None | |
| Lake Michigan | |
| Public Sewer | |
| 08792385 | |
| 0912214017 |
Nearby Schools
| NAME: | DISTRICT: | DISTANCE: | |
|---|---|---|---|
|
Grade School
Oak Elementary School |
181 | — | |
|
Middle School
Hinsdale Middle School |
181 | Not in DB | |
|
High School
Hinsdale Central High School |
86 | Not in DB | |
Property History
| DATE: | EVENT: | PRICE: | SOURCE: |
|---|---|---|---|
| 18 Dec, 2014 | Sold | $2,400,000 | MRED MLS |
| 28 Nov, 2014 | Under contract | $2,500,000 | MRED MLS |
| 25 Nov, 2014 | Listed for sale | $2,500,000 | MRED MLS |
| 29 Jan, 2016 | Sold | $2,350,000 | MRED MLS |
| 9 Dec, 2015 | Under contract | $2,350,000 | MRED MLS |
| 7 Oct, 2015 | Listed for sale | $2,350,000 | MRED MLS |
| 3 Nov, 2020 | Sold | $2,100,000 | MRED MLS |
| 20 Sep, 2020 | Under contract | $2,199,000 | MRED MLS |
| 16 Jun, 2020 | Listed for sale | $2,199,000 | MRED MLS |
Room Specifics
Total Bedrooms: 5
Bedrooms Above Ground: 4
Bedrooms Below Ground: 1
Dimensions: —
Floor Type: Carpet
Dimensions: —
Floor Type: Hardwood
Dimensions: —
Floor Type: Carpet
Dimensions: —
Floor Type: —
Full Bathrooms: 5
Bathroom Amenities: Whirlpool,Separate Shower,Double Sink,European Shower,Double Shower
Bathroom in Basement: 1
Rooms: Bedroom 5,Breakfast Room,Foyer,Game Room,Library,Recreation Room
Basement Description: Finished
Other Specifics
| 3 | |
| Concrete Perimeter | |
| Brick | |
| Balcony, Deck, Patio | |
| Irregular Lot,Landscaped,Wooded | |
| 106X292X70X221 | |
| Unfinished | |
| Full | |
| Vaulted/Cathedral Ceilings, Skylight(s), Bar-Wet, Hardwood Floors, First Floor Laundry, Second Floor Laundry | |
| Double Oven, Range, Microwave, Dishwasher, Refrigerator, High End Refrigerator, Bar Fridge, Washer, Dryer, Disposal, Stainless Steel Appliance(s), Wine Refrigerator | |
| Not in DB | |
| Sidewalks, Street Lights, Street Paved | |
| — | |
| — | |
| — |
Tax History
| Year | Property Taxes |
|---|---|
| 2014 | $41,014 |
| 2016 | $42,041 |
| 2020 | $36,128 |
Contact Agent
Nearby Similar Homes
Nearby Sold Comparables
Contact Agent
Listing Provided By
Berkshire Hathaway HomeServices KoenigRubloff










