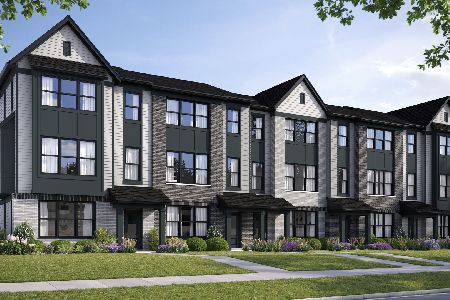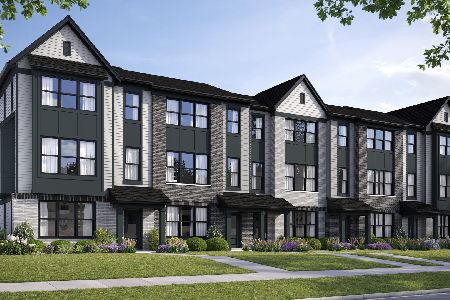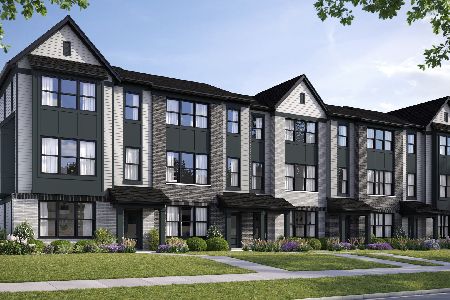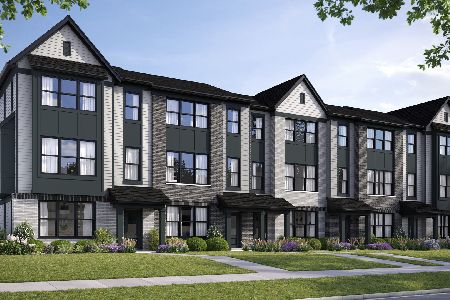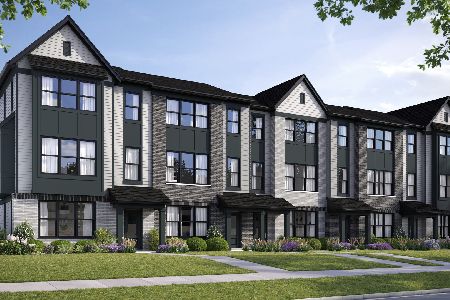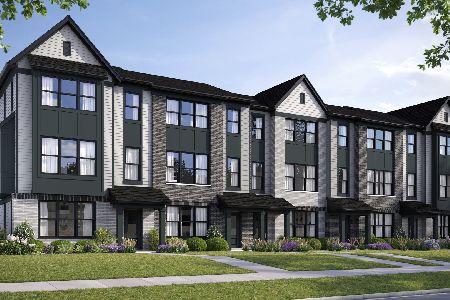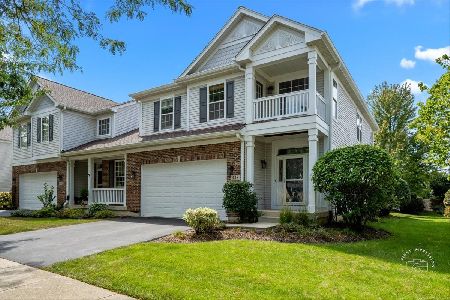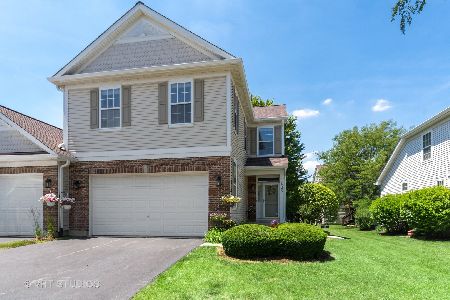448 Mayborne Lane, Geneva, Illinois 60134
$425,000
|
Sold
|
|
| Status: | Closed |
| Sqft: | 2,045 |
| Cost/Sqft: | $210 |
| Beds: | 3 |
| Baths: | 3 |
| Year Built: | 2002 |
| Property Taxes: | $7,550 |
| Days On Market: | 226 |
| Lot Size: | 0,00 |
Description
Now available in the much-desired Fisher Farms Villas of Geneva, a spectacular offering with sweeping 2025 updates throughout!! This beautiful Duplex Townhouse with outstanding curb appeal has an incredible Location and is in Pristine Condition! Move right into this sparkling home! There is a sophisticated elegance just stepping inside the two-story Foyer. The end unit allows for natural light in every room of this spacious home. The smart floor plan offers flexibility for remote work from home, for entertaining family & friends, and offers space and breathing room for everyone with its dramatic volume ceilings. The tranquil location, the inviting deck and spacious yard surrounding the home, and the excellent updated condition of this modern home arguably make this townhouse the best choice! The owner has done extensive updates and replacements in 2025!! Brand new lighting fixtures in the LR, Dining Area, Hallways, Bathrooms and Primary Bedroom. Brand new Luxury Vinyl Plank flooring (waterproof, kid-proof and pet-proof) throughout the First Floor, Staircase and all Bathrooms. Brand new carpet installed throughout the Second Floor. Brand new LG stainless steel Kitchen appliances including refrigerator, gas range, dishwasher and microwave. Brand new faucets and toilets installed in all Bathrooms. Brand new electric rocker switches, electric outlets, wall return vents and floor supply vents throughout. Freshly painted throughout including walls and trim moldings for baseboard, chair rail, and window sills. Three spacious bedrooms PLUS a generously sized Loft overlooking the two-story Living Room. Vaulted Primary Suite with two walk-in closets, separate tub and shower, double lavatory and private water closet. Two additional Bedrooms with volume ceilings, one with access to the charming widow's walk Balcony. Gorgeous fireplace with gas logs. Gourmet Kitchen includes Breakfast Bar seating, generous granite counter space, ample 42-inch upper cabinets with upgrades including pantry and pull-out shelving in base cabinets for pots, pans & serving dishes. Large Family Room adjacent to the open Kitchen has convenient access to the rear Deck. Fabulous tiered wood Deck overlooks the spacious side and rear Yards, allowing your guests to feel relaxed and welcome! Spotless full Basement just waiting for your amazing future plans! Alarm system included (buyer selects provider connection). FYI...bar displayed in the Living Room is movable/portable. Pub sign on accent wall not included. Enjoy the walking paths of Fisher Farms as well as the park just at the end of the lane! This stunning Duplex Townhouse is just minutes to Northwestern Medicine Delnor Hospital and all shops and restaurants, including grocery, hardware, book store, home goods, etc.! 9 minute drive to the Metra train station & Historic Downtown Geneva, which offers a variety of specialty shops and independent boutiques as well as wineries, breweries, fine dining options and access to the Fox River Trail for biking & hiking along the Fox River!!
Property Specifics
| Condos/Townhomes | |
| 2 | |
| — | |
| 2002 | |
| — | |
| HIGHLANDER | |
| No | |
| — |
| Kane | |
| Fisher Farms Villas | |
| 350 / Monthly | |
| — | |
| — | |
| — | |
| 12380398 | |
| 1205204021 |
Property History
| DATE: | EVENT: | PRICE: | SOURCE: |
|---|---|---|---|
| 22 Nov, 2024 | Sold | $360,000 | MRED MLS |
| 24 Sep, 2024 | Under contract | $369,900 | MRED MLS |
| — | Last price change | $380,000 | MRED MLS |
| 24 Aug, 2024 | Listed for sale | $380,000 | MRED MLS |
| 10 Jul, 2025 | Sold | $425,000 | MRED MLS |
| 12 Jun, 2025 | Under contract | $429,000 | MRED MLS |
| 6 Jun, 2025 | Listed for sale | $429,000 | MRED MLS |
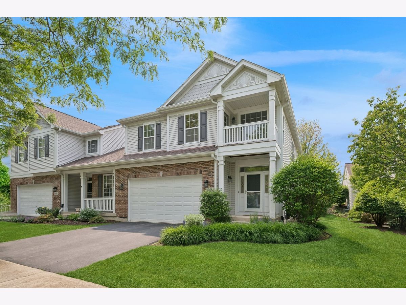
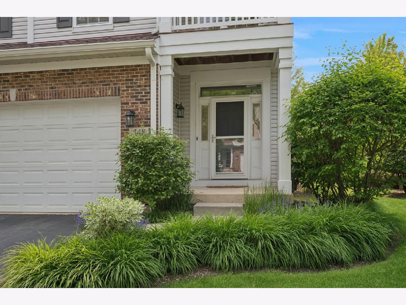
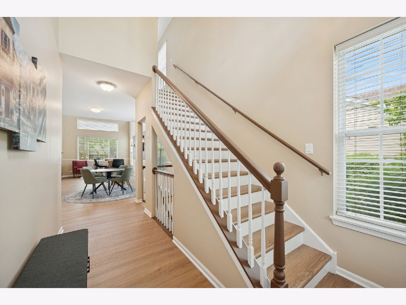
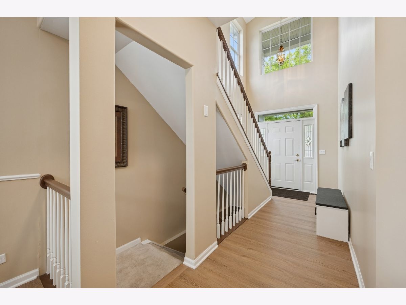
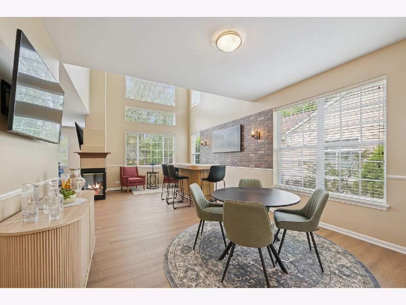
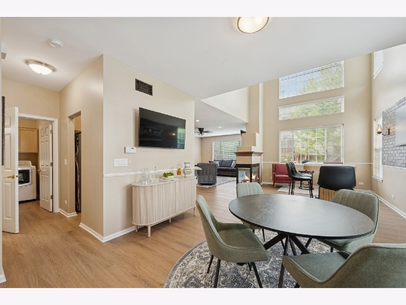
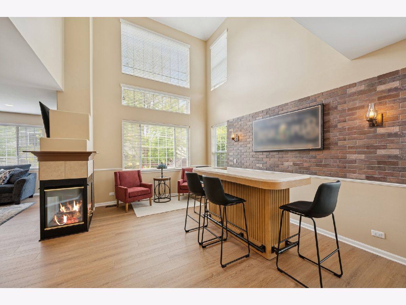
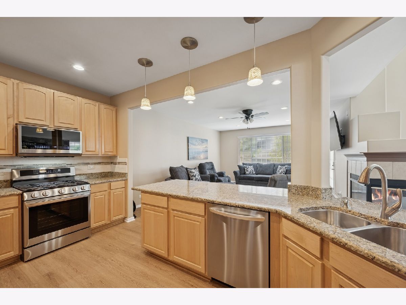
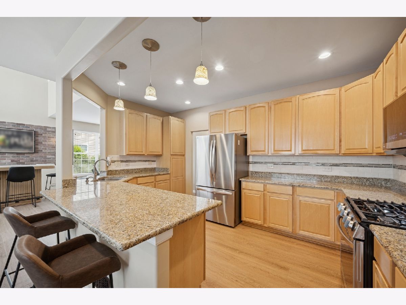
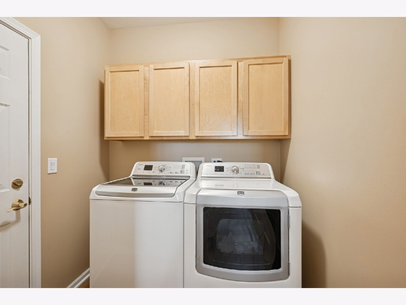
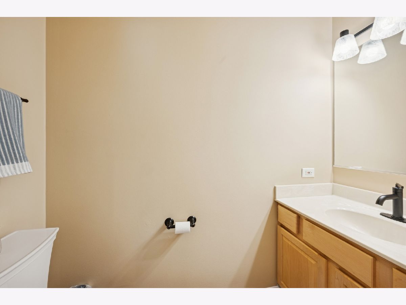
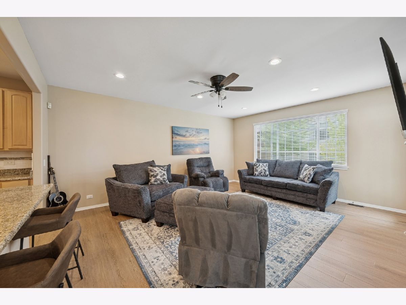
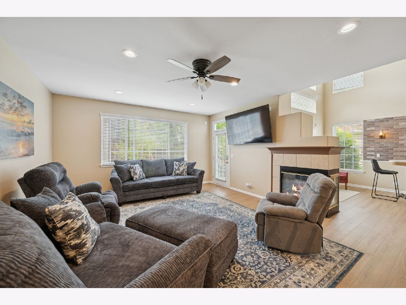
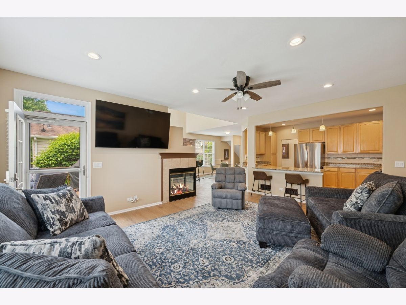
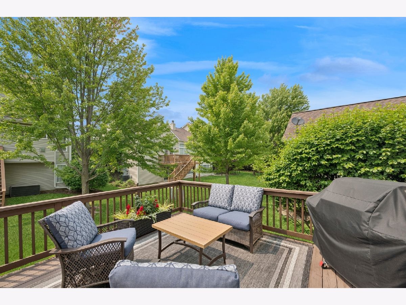
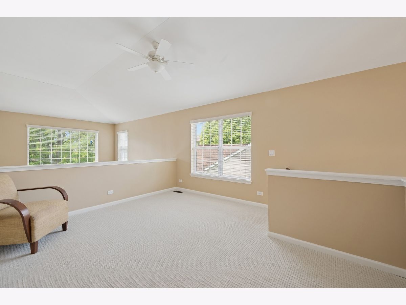
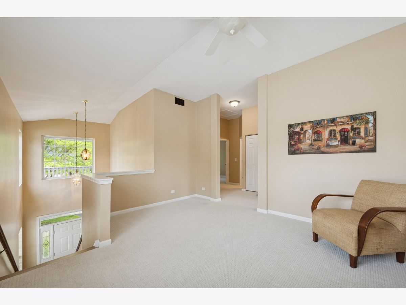
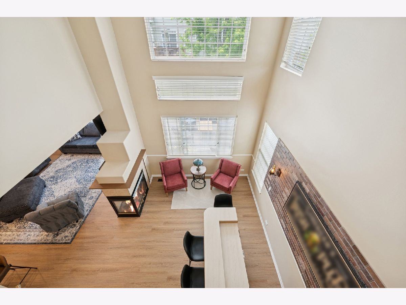
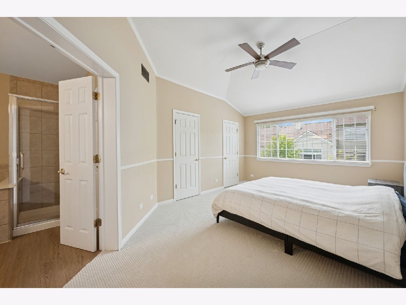
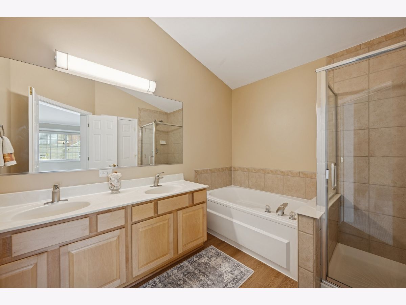
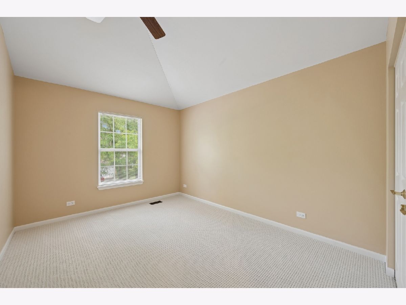
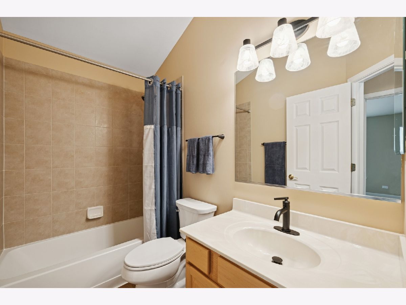
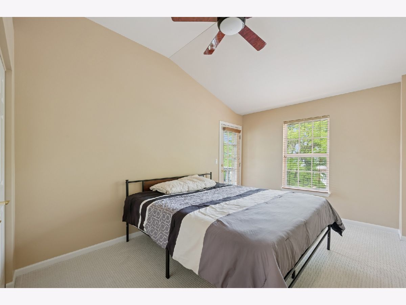
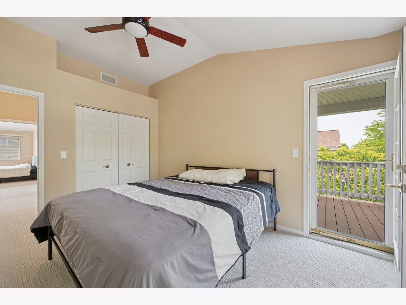
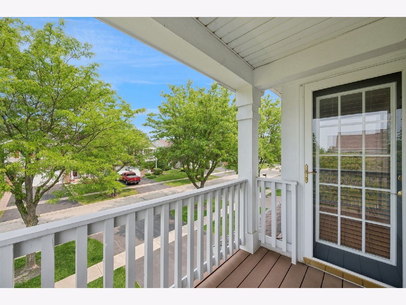
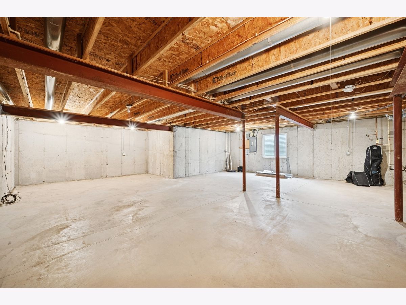
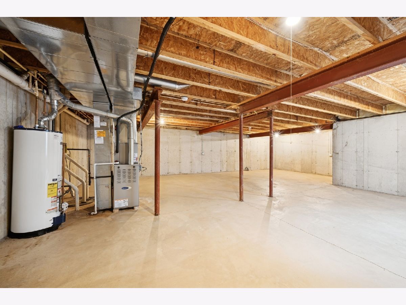
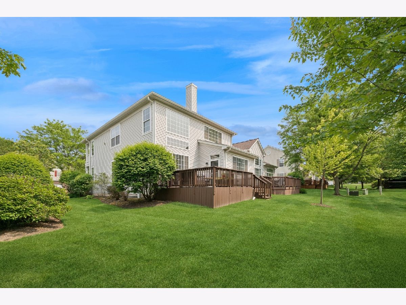
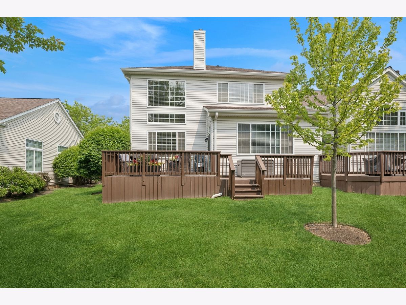
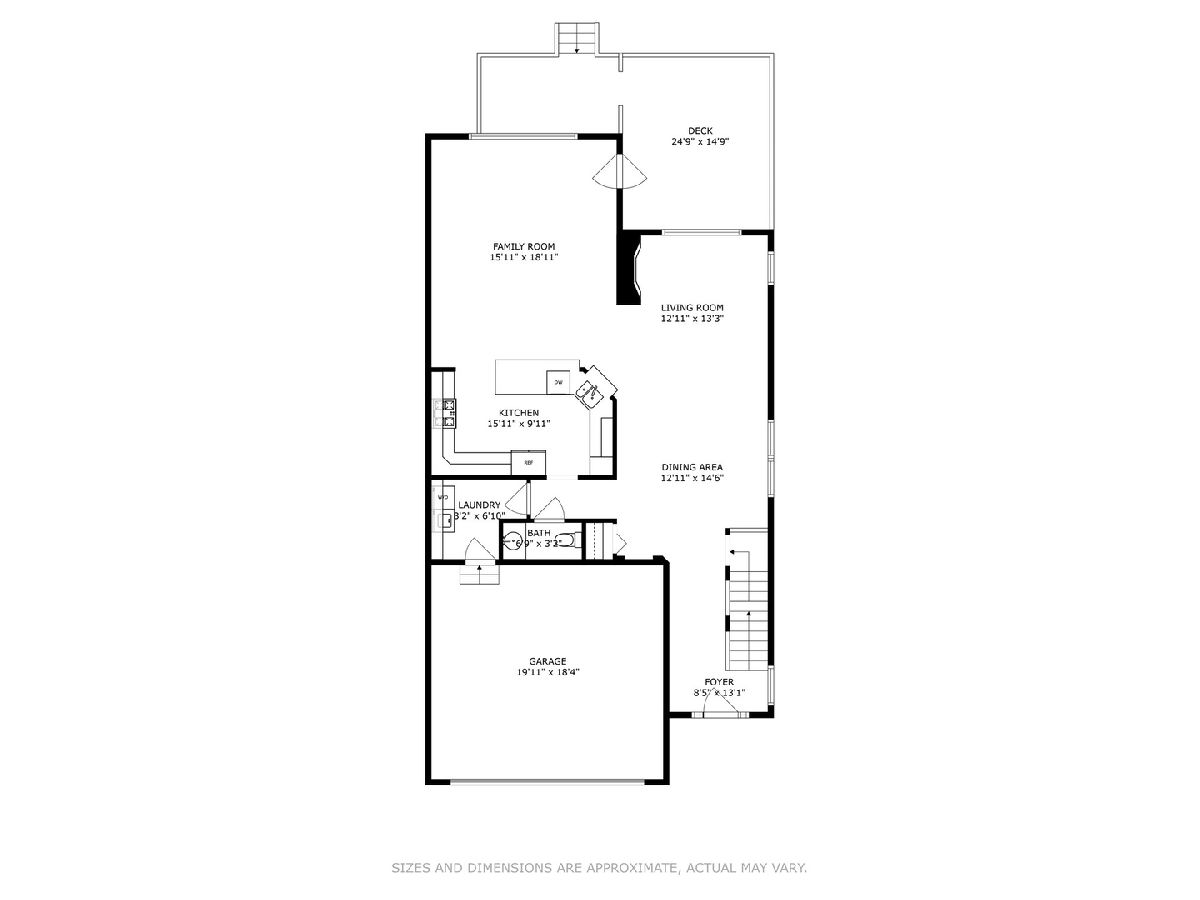
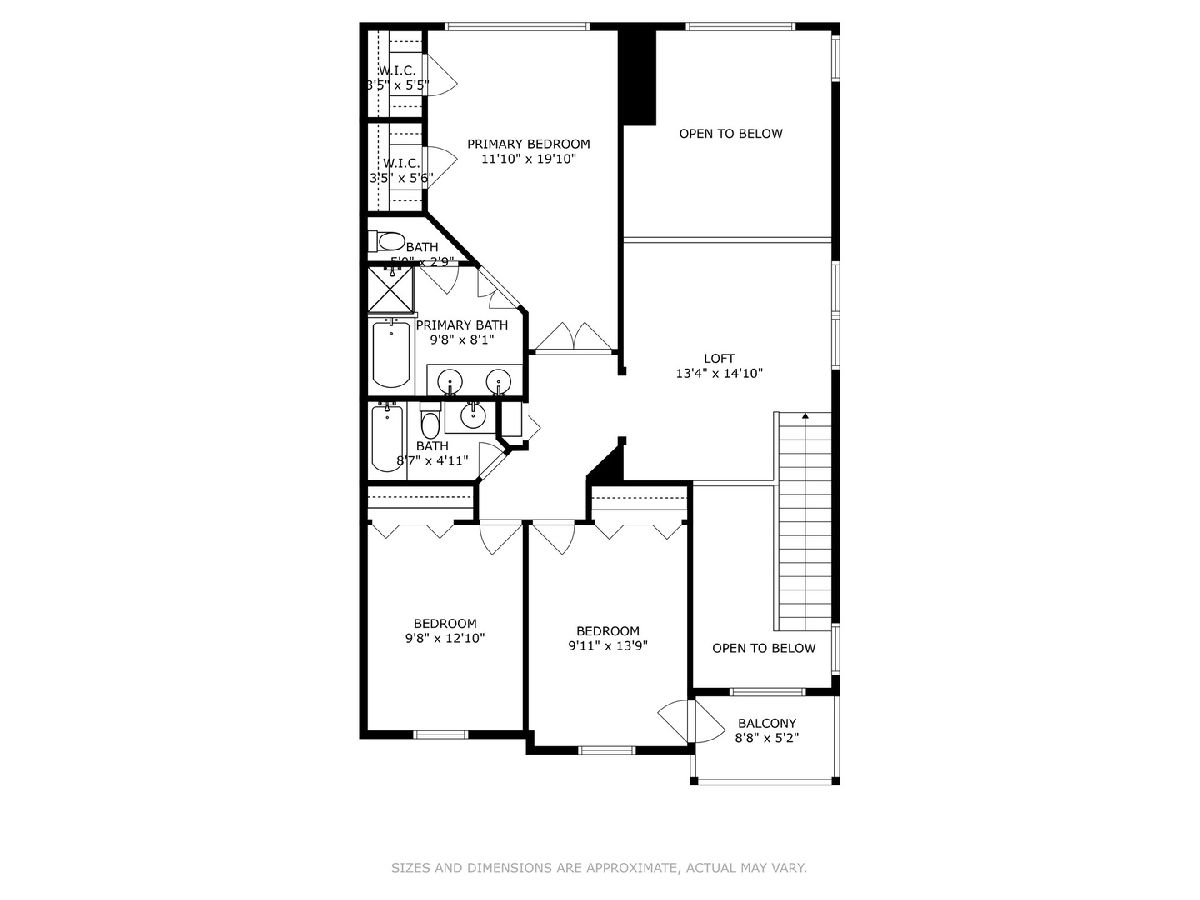
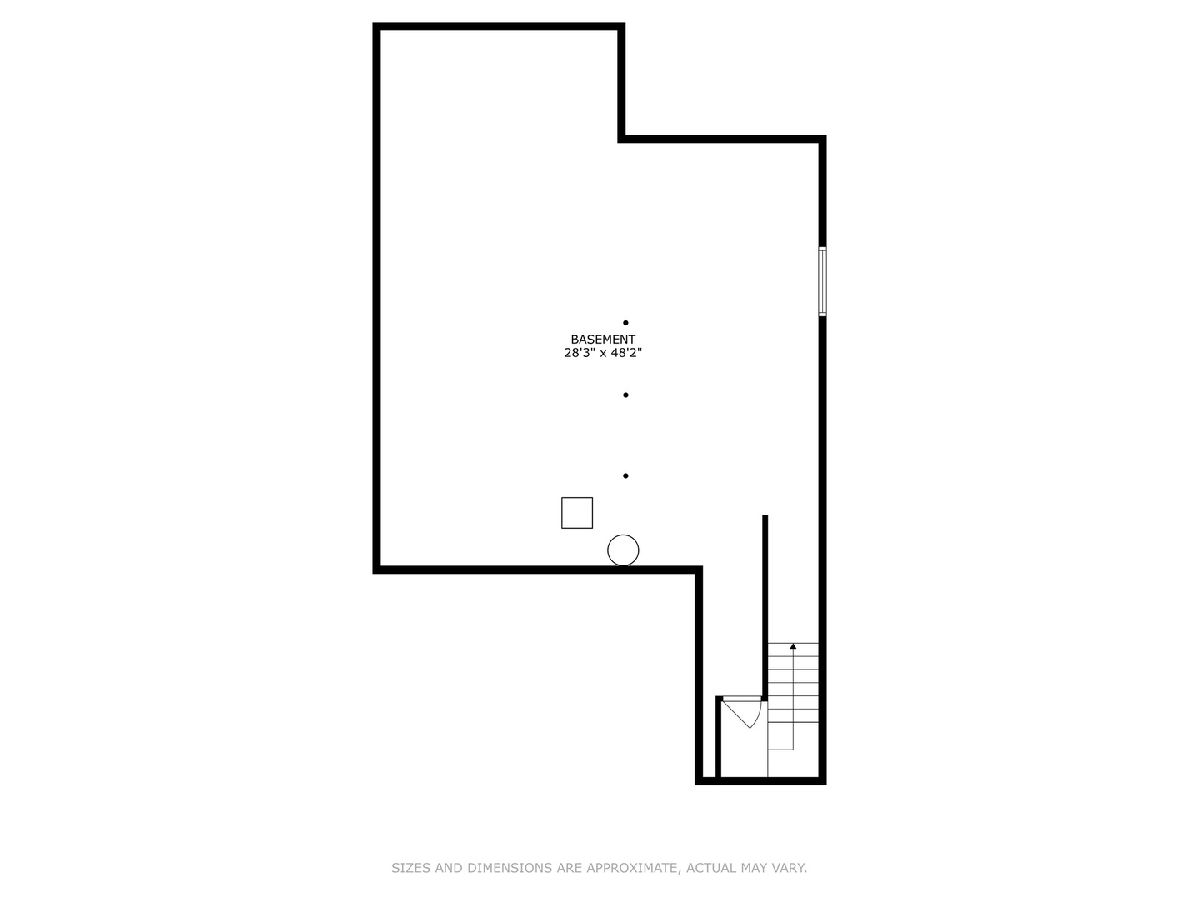
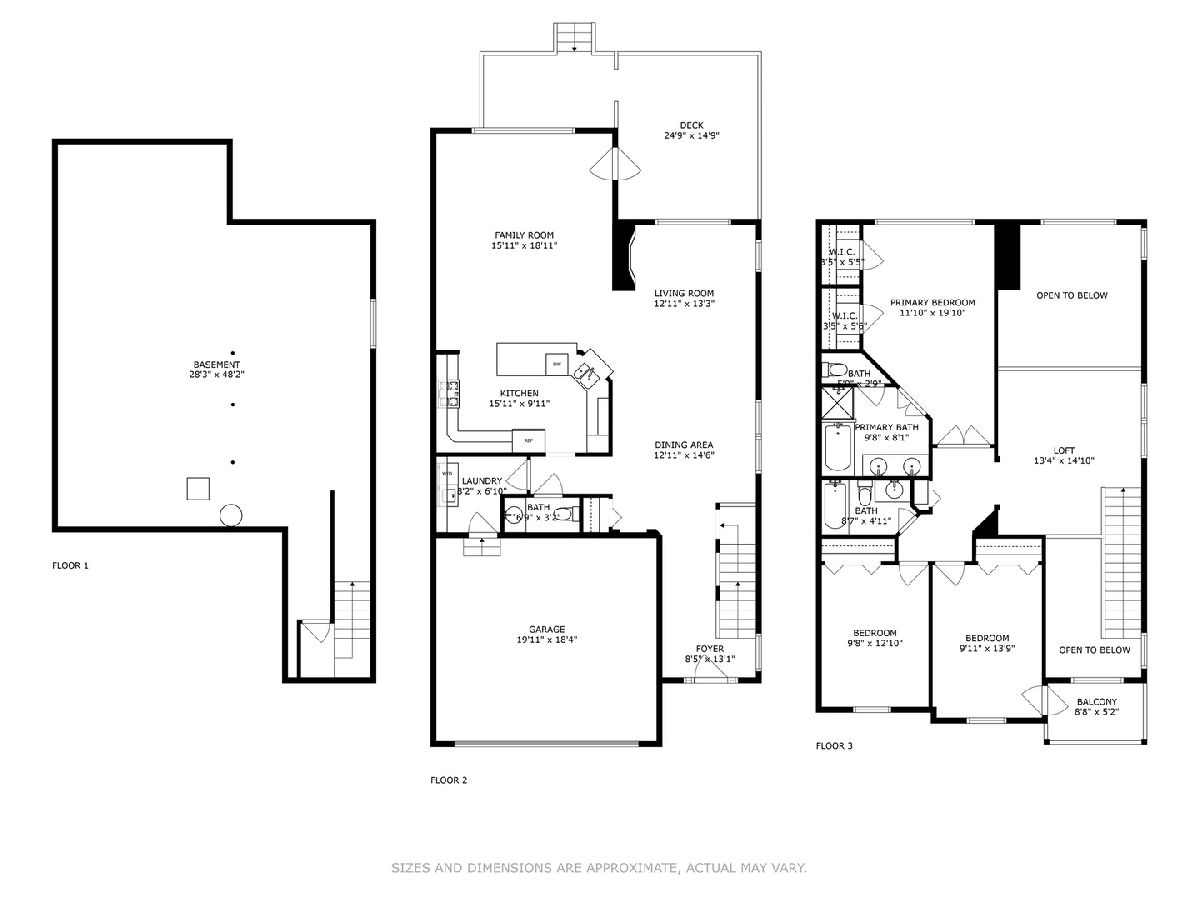
Room Specifics
Total Bedrooms: 3
Bedrooms Above Ground: 3
Bedrooms Below Ground: 0
Dimensions: —
Floor Type: —
Dimensions: —
Floor Type: —
Full Bathrooms: 3
Bathroom Amenities: —
Bathroom in Basement: 0
Rooms: —
Basement Description: —
Other Specifics
| 2 | |
| — | |
| — | |
| — | |
| — | |
| 43X105 | |
| — | |
| — | |
| — | |
| — | |
| Not in DB | |
| — | |
| — | |
| — | |
| — |
Tax History
| Year | Property Taxes |
|---|---|
| 2024 | $7,550 |
Contact Agent
Nearby Similar Homes
Nearby Sold Comparables
Contact Agent
Listing Provided By
@properties Christie's International Real Estate

