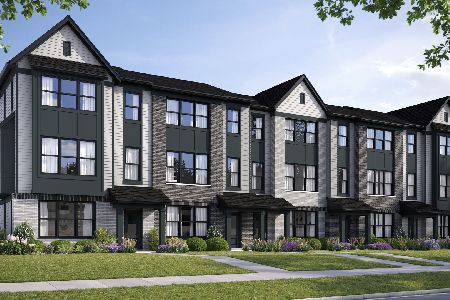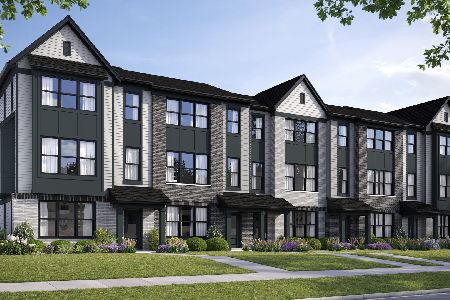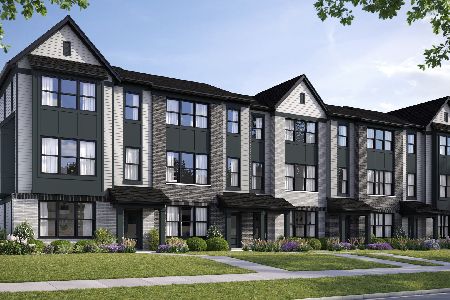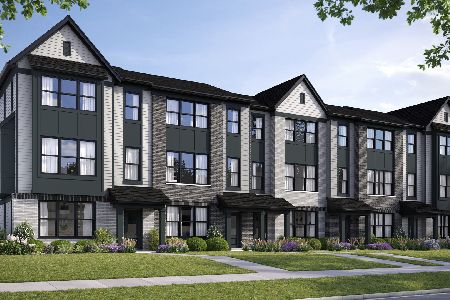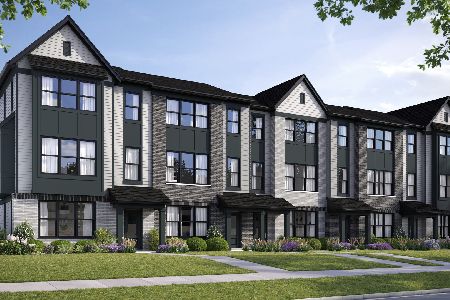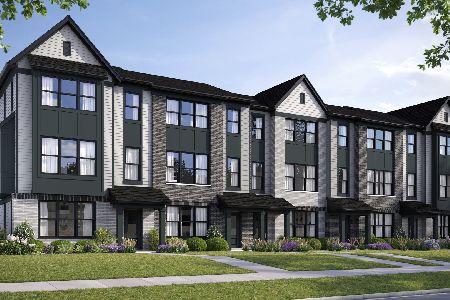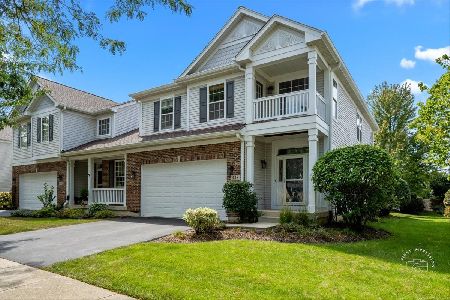454 Mayborne Lane, Geneva, Illinois 60134
$340,000
|
Sold
|
|
| Status: | Closed |
| Sqft: | 2,046 |
| Cost/Sqft: | $164 |
| Beds: | 3 |
| Baths: | 3 |
| Year Built: | 2001 |
| Property Taxes: | $7,470 |
| Days On Market: | 2734 |
| Lot Size: | 0,00 |
Description
MINT CONDITION GENEVA RANCH TOWNHOME! Not a thing to do but move in & enjoy this single level lifestyle. Beautifully updated w/silestone kit counters, tile backsplash & stainless steel appl. Great floorplan w/a spacious & sunny fam rm featuring plantation shutters & in-wall speakers. Adjacent din rm is a nice size & also features plantation shutters. Updated kit has plenty of counter space for cooking & features 42" cabinetry w/crown, under cabinet light, center island, eating area, hardwd flrs & pantry. Sliding glass door leads to back patio w/green space. Mast suite w/plantation shutters & ceil fan. There are 2 closets in the mast & the mast bath features 2 vanities, sep shower & soak tub. Bedrms 2 & 3 share a Jack & Jill bath. Convenient ldy/mud room on 1st flr features shelving, utility sink & tile flr. All baths have tile flrs. All bedrms feature ceiling fans. Newer furnace. Charming front porch. Lawn sprink. Wonderful quiet location close to shops, Metra, restaurants. Don't delay
Property Specifics
| Condos/Townhomes | |
| 1 | |
| — | |
| 2001 | |
| Full | |
| — | |
| No | |
| — |
| Kane | |
| Fisher Farms Villas | |
| 260 / Monthly | |
| Insurance,Exterior Maintenance,Lawn Care,Snow Removal | |
| Public | |
| Public Sewer | |
| 10029614 | |
| 1205204014 |
Property History
| DATE: | EVENT: | PRICE: | SOURCE: |
|---|---|---|---|
| 31 Aug, 2018 | Sold | $340,000 | MRED MLS |
| 26 Jul, 2018 | Under contract | $334,900 | MRED MLS |
| 25 Jul, 2018 | Listed for sale | $334,900 | MRED MLS |
Room Specifics
Total Bedrooms: 3
Bedrooms Above Ground: 3
Bedrooms Below Ground: 0
Dimensions: —
Floor Type: Carpet
Dimensions: —
Floor Type: Carpet
Full Bathrooms: 3
Bathroom Amenities: Separate Shower,Double Sink,Soaking Tub
Bathroom in Basement: 0
Rooms: No additional rooms
Basement Description: Unfinished
Other Specifics
| 2 | |
| — | |
| Asphalt | |
| Patio, Porch | |
| — | |
| 107 X 60 X 107 X 59 | |
| — | |
| Full | |
| Hardwood Floors, First Floor Bedroom, First Floor Laundry | |
| Range, Microwave, Dishwasher, Refrigerator, High End Refrigerator, Washer, Dryer, Disposal, Stainless Steel Appliance(s) | |
| Not in DB | |
| — | |
| — | |
| — | |
| — |
Tax History
| Year | Property Taxes |
|---|---|
| 2018 | $7,470 |
Contact Agent
Nearby Similar Homes
Nearby Sold Comparables
Contact Agent
Listing Provided By
RE/MAX Excels

