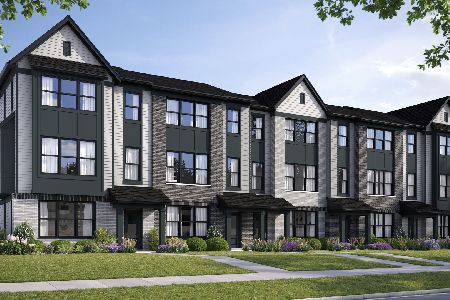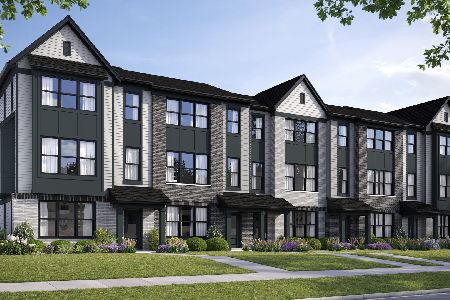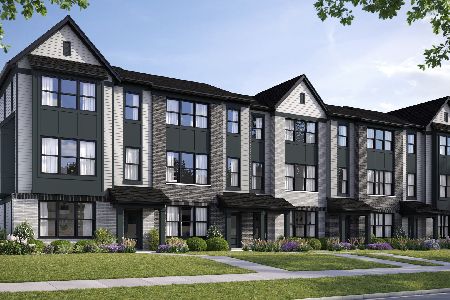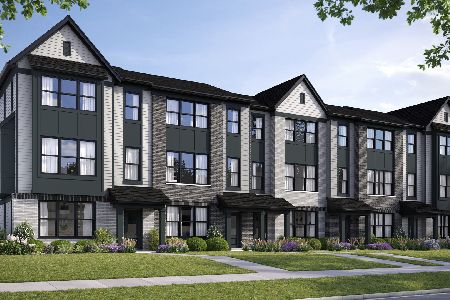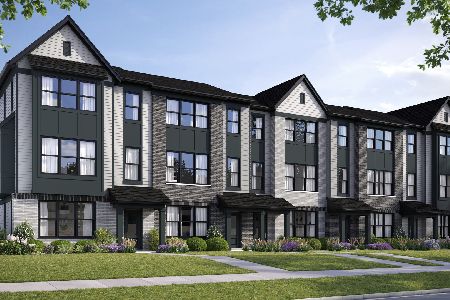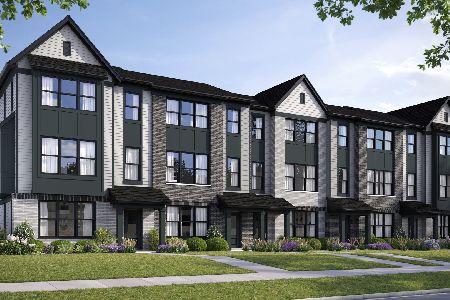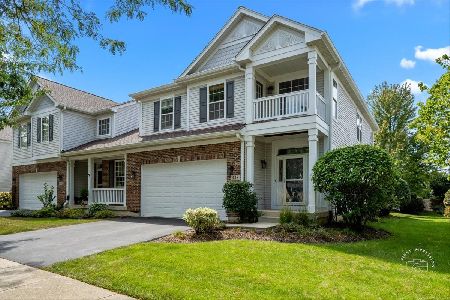460 Mayborne Lane, Geneva, Illinois 60134
$297,000
|
Sold
|
|
| Status: | Closed |
| Sqft: | 2,150 |
| Cost/Sqft: | $139 |
| Beds: | 3 |
| Baths: | 3 |
| Year Built: | 2001 |
| Property Taxes: | $7,633 |
| Days On Market: | 2437 |
| Lot Size: | 0,00 |
Description
LOOK BEYOND THE ORDINARY! The walkway of this end-unit duplex w/private entrance leads to a spacious, immaculate home. Vaulted ceilings & tons of windows allow the light to stream in on even a cloudy day. Freshly painted w/new carpet on the 1st level & an open floor plan you will love! The sliding door leads to the extended patio w/mature trees & lots of room to entertain. The kitchen has newer stainless appliances, tons of storage & ample counter space. The centrally located living room is perfect for any occasion w/fireplace & built-ins. Upstairs there is a loft which would make a great office. The master has a sitting area, attached bath w/separate shower & walk-in closet. 2 additional bedrooms share a bath. The laundry is truly convenient on the 2nd floor! The basement has been finished with a recreation space plus plenty of room for storage. New roof-2019,driveway-2017,HVAC-2017,appliances-2016 plus more... Fabulous location next to Geneva commons, hospital & top rated schools!
Property Specifics
| Condos/Townhomes | |
| 2 | |
| — | |
| 2001 | |
| Full | |
| — | |
| No | |
| — |
| Kane | |
| Fisher Farms Villas | |
| 275 / Monthly | |
| Insurance,Exterior Maintenance,Lawn Care,Snow Removal | |
| Public | |
| Public Sewer | |
| 10386923 | |
| 1205204013 |
Nearby Schools
| NAME: | DISTRICT: | DISTANCE: | |
|---|---|---|---|
|
Grade School
Heartland Elementary School |
304 | — | |
|
Middle School
Geneva Middle School |
304 | Not in DB | |
|
High School
Geneva Community High School |
304 | Not in DB | |
Property History
| DATE: | EVENT: | PRICE: | SOURCE: |
|---|---|---|---|
| 2 Aug, 2019 | Sold | $297,000 | MRED MLS |
| 15 Jun, 2019 | Under contract | $299,900 | MRED MLS |
| — | Last price change | $309,900 | MRED MLS |
| 20 May, 2019 | Listed for sale | $309,900 | MRED MLS |
Room Specifics
Total Bedrooms: 3
Bedrooms Above Ground: 3
Bedrooms Below Ground: 0
Dimensions: —
Floor Type: Carpet
Dimensions: —
Floor Type: Carpet
Full Bathrooms: 3
Bathroom Amenities: Separate Shower,Double Sink,Soaking Tub
Bathroom in Basement: 0
Rooms: Loft,Foyer
Basement Description: Finished
Other Specifics
| 2 | |
| Concrete Perimeter | |
| Asphalt | |
| Patio, Storms/Screens, End Unit | |
| Landscaped | |
| 3965 SQ FEET | |
| — | |
| Full | |
| Vaulted/Cathedral Ceilings, Hardwood Floors, Second Floor Laundry, Built-in Features, Walk-In Closet(s) | |
| Range, Microwave, Dishwasher, Refrigerator, Washer, Dryer, Disposal, Stainless Steel Appliance(s) | |
| Not in DB | |
| — | |
| — | |
| Park | |
| Attached Fireplace Doors/Screen, Gas Log |
Tax History
| Year | Property Taxes |
|---|---|
| 2019 | $7,633 |
Contact Agent
Nearby Similar Homes
Nearby Sold Comparables
Contact Agent
Listing Provided By
Hemming & Sylvester Properties

