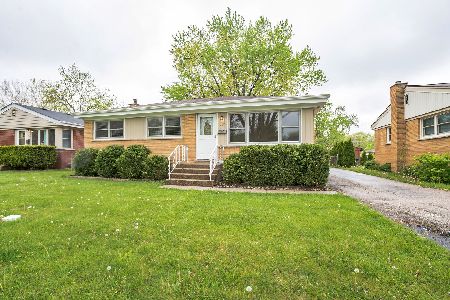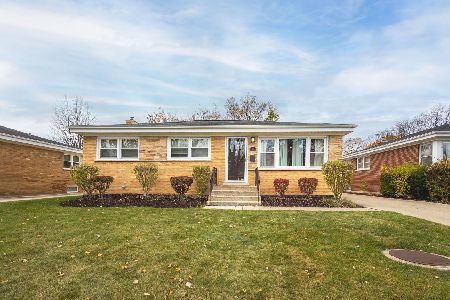448 Radcliffe Avenue, Des Plaines, Illinois 60016
$288,400
|
Sold
|
|
| Status: | Closed |
| Sqft: | 1,005 |
| Cost/Sqft: | $294 |
| Beds: | 3 |
| Baths: | 2 |
| Year Built: | 1959 |
| Property Taxes: | $6,370 |
| Days On Market: | 1835 |
| Lot Size: | 0,00 |
Description
This adorable 3 bedroom, 2 bath ranch in Des Plaines is move in ready! The updated kitchen, with breakfast bar, is open to the living room, which lends itself to a wonderful entertaining space. There are hardwood floors in the living room and all bedrooms. The large basement is beautifully finished as a living space, complete with a cozy fireplace and plenty of room for a game and/or dining table, with new wood laminate flooring, and a full bathroom. Even with all this living space in the basement there is still lots of storage space. The backyard has an inviting patio with a pergola. The property has a 2 car garage. Many updates have been made! This home is in a great neighborhood, with a large park very nearby.
Property Specifics
| Single Family | |
| — | |
| Ranch | |
| 1959 | |
| Full | |
| — | |
| No | |
| — |
| Cook | |
| — | |
| 0 / Not Applicable | |
| None | |
| Lake Michigan | |
| Public Sewer | |
| 10964144 | |
| 09071120190000 |
Nearby Schools
| NAME: | DISTRICT: | DISTANCE: | |
|---|---|---|---|
|
Grade School
Cumberland Elementary School |
62 | — | |
|
Middle School
Chippewa Middle School |
62 | Not in DB | |
|
High School
Maine West High School |
207 | Not in DB | |
Property History
| DATE: | EVENT: | PRICE: | SOURCE: |
|---|---|---|---|
| 31 Jan, 2008 | Sold | $270,000 | MRED MLS |
| 18 Dec, 2007 | Under contract | $279,900 | MRED MLS |
| — | Last price change | $299,900 | MRED MLS |
| 26 Oct, 2007 | Listed for sale | $299,900 | MRED MLS |
| 12 Apr, 2021 | Sold | $288,400 | MRED MLS |
| 8 Mar, 2021 | Under contract | $295,000 | MRED MLS |
| — | Last price change | $309,000 | MRED MLS |
| 6 Jan, 2021 | Listed for sale | $309,000 | MRED MLS |
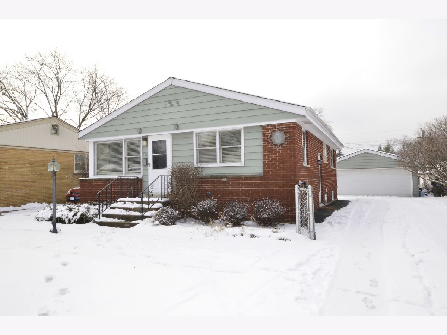
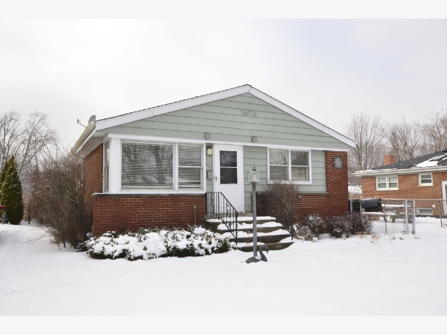
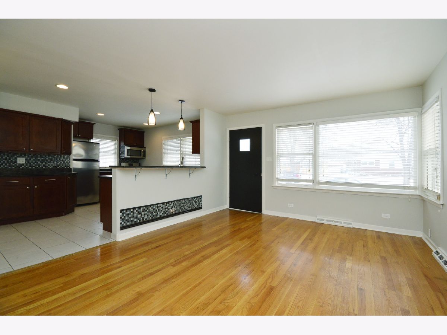
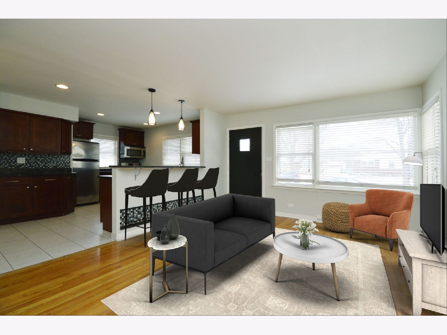
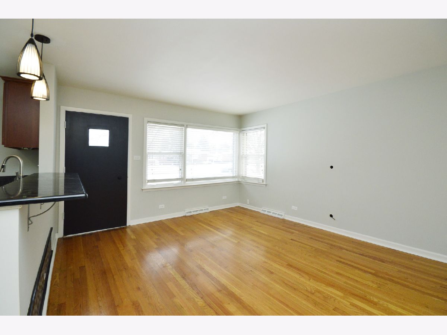
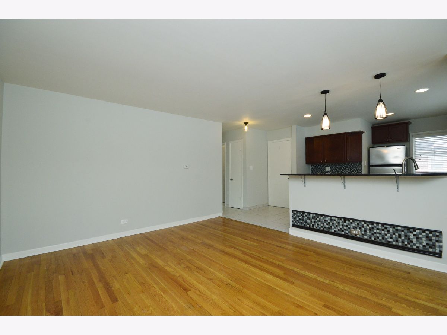
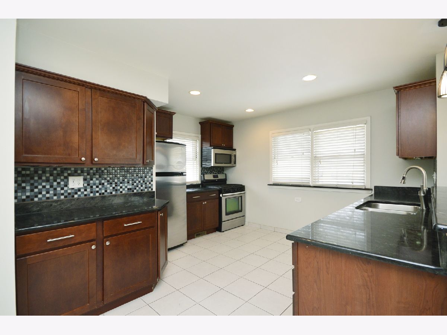
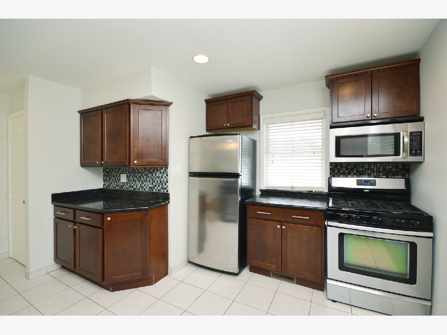
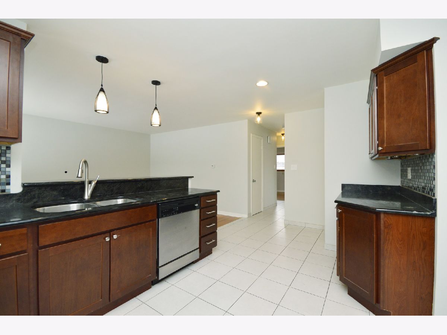
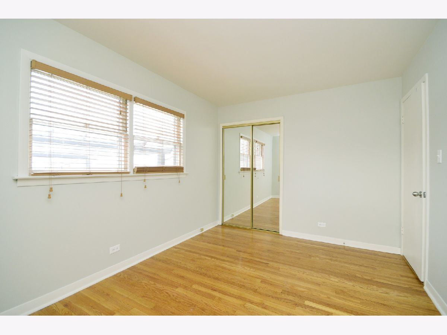
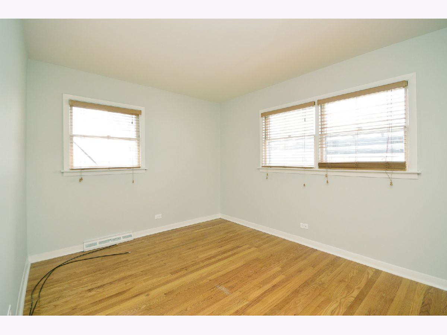
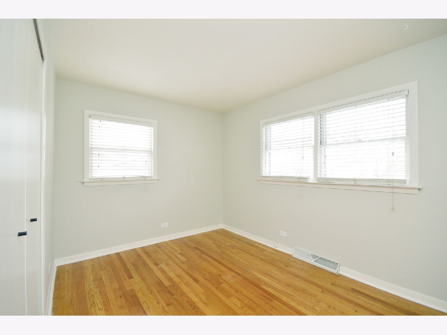
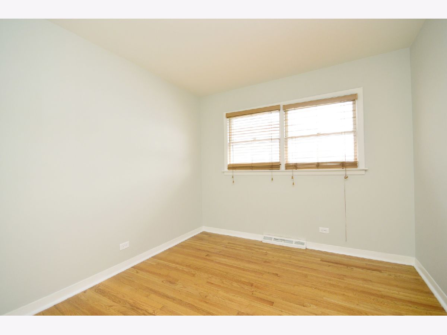
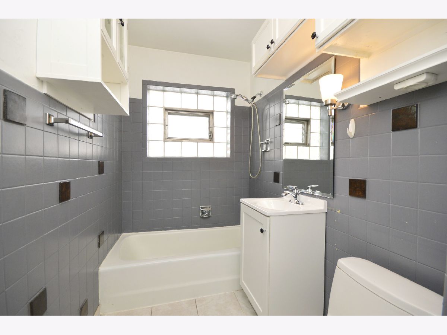
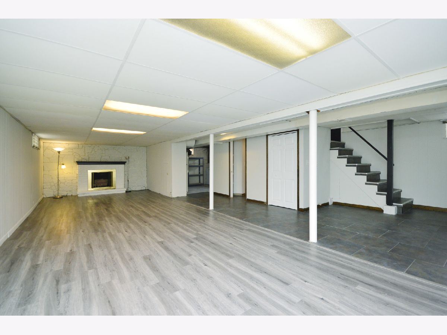
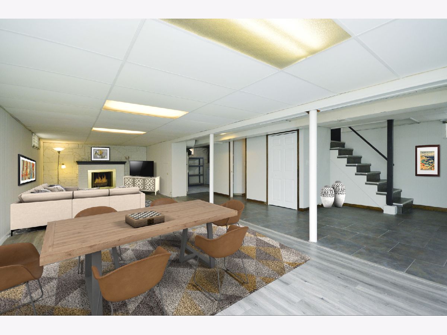
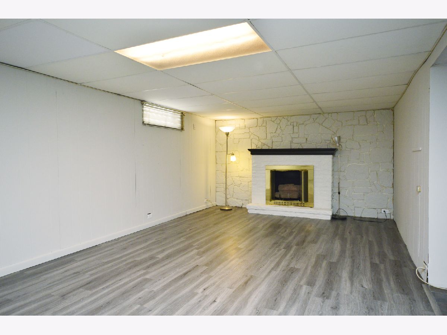
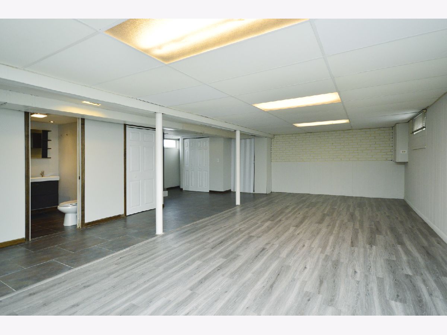
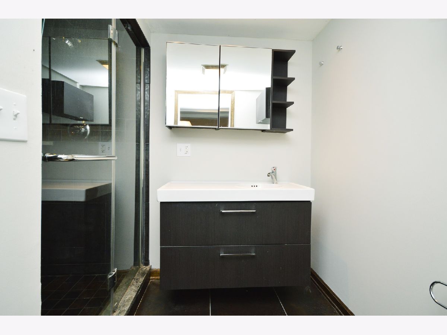
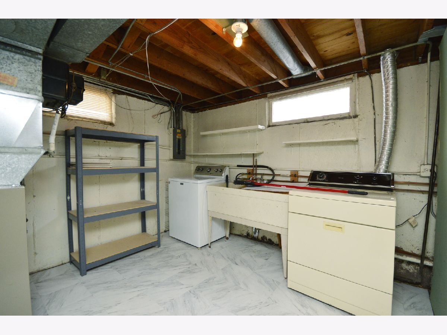
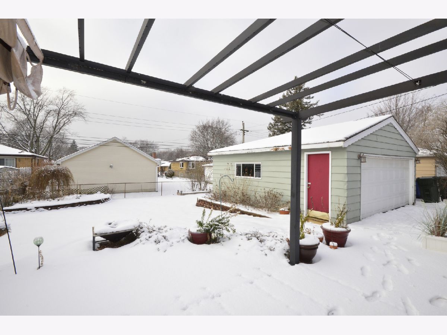
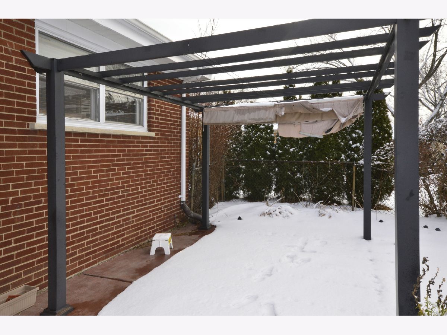
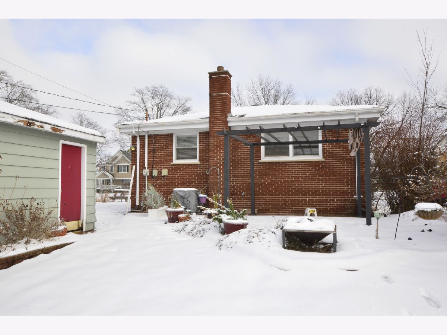
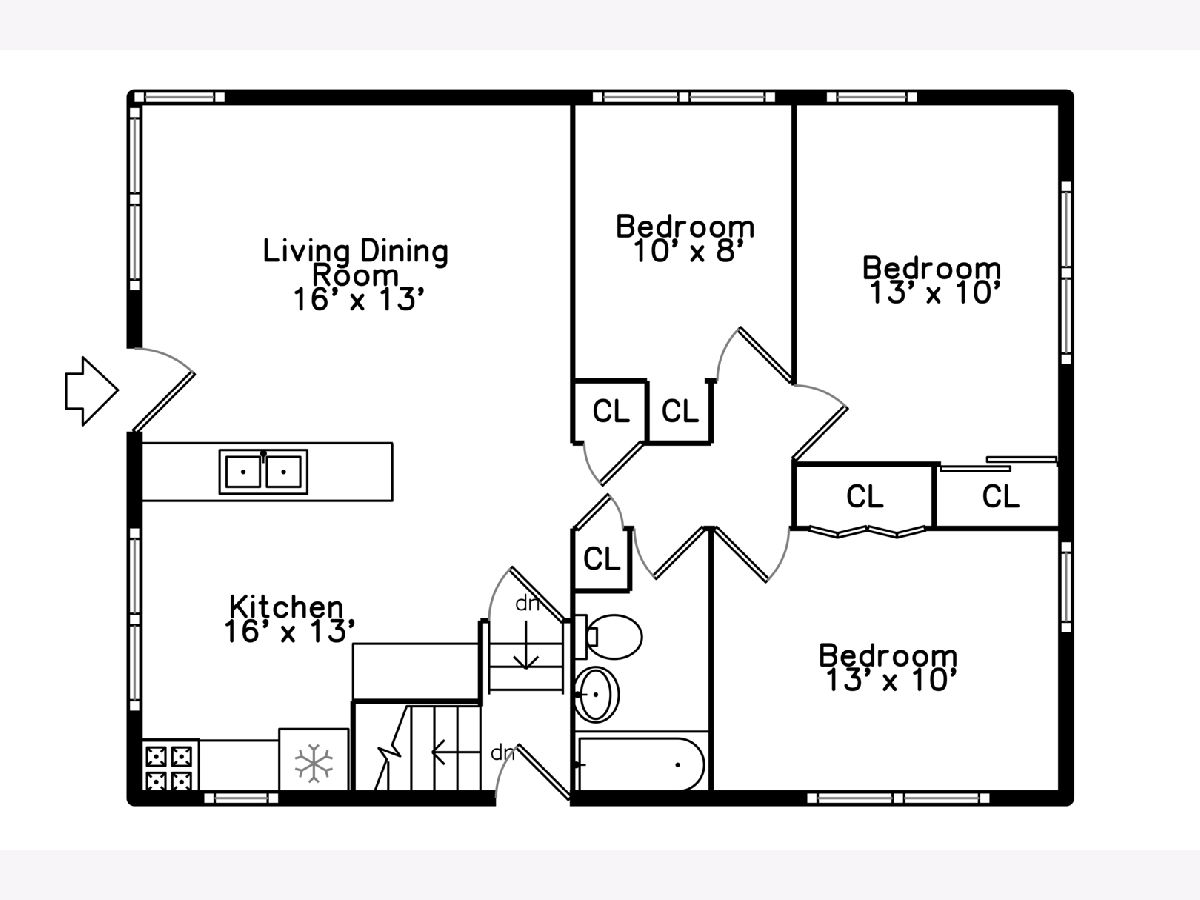
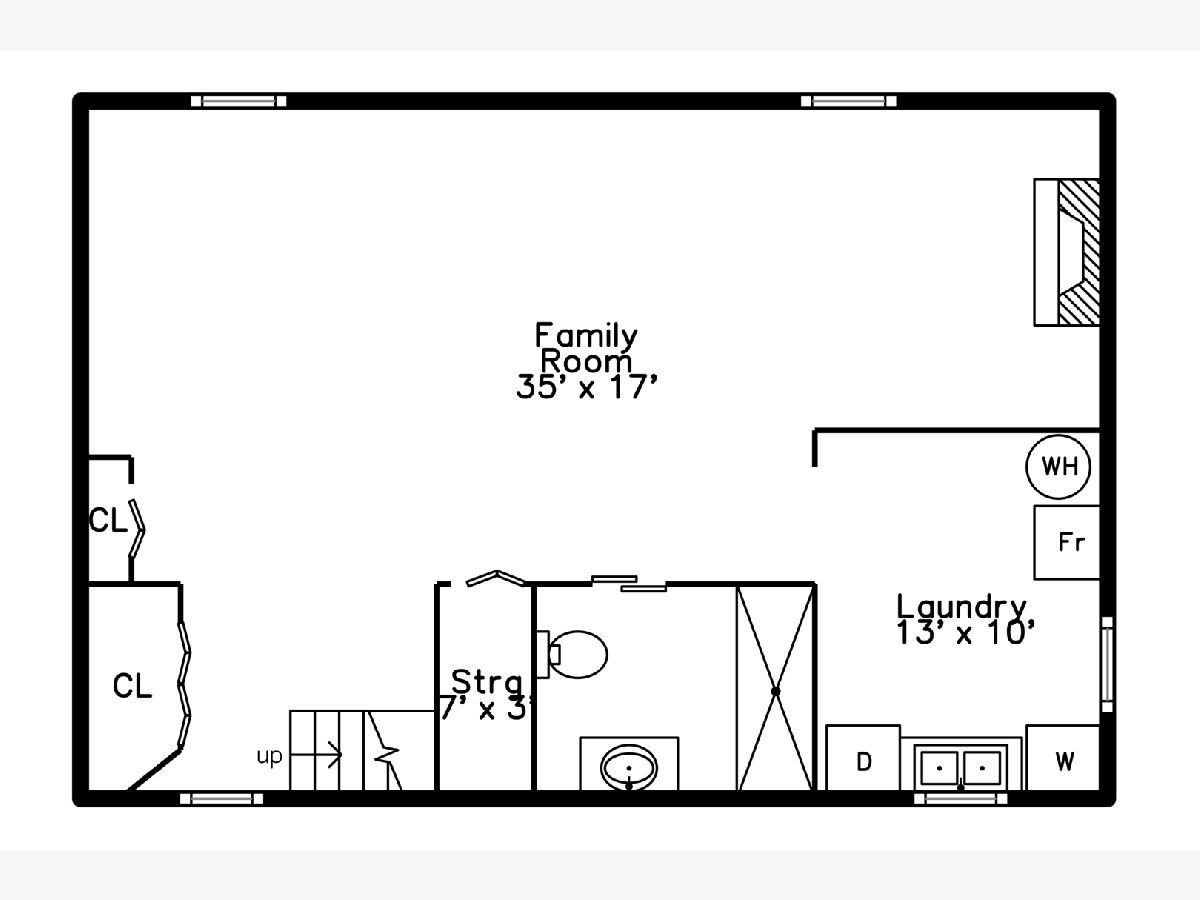
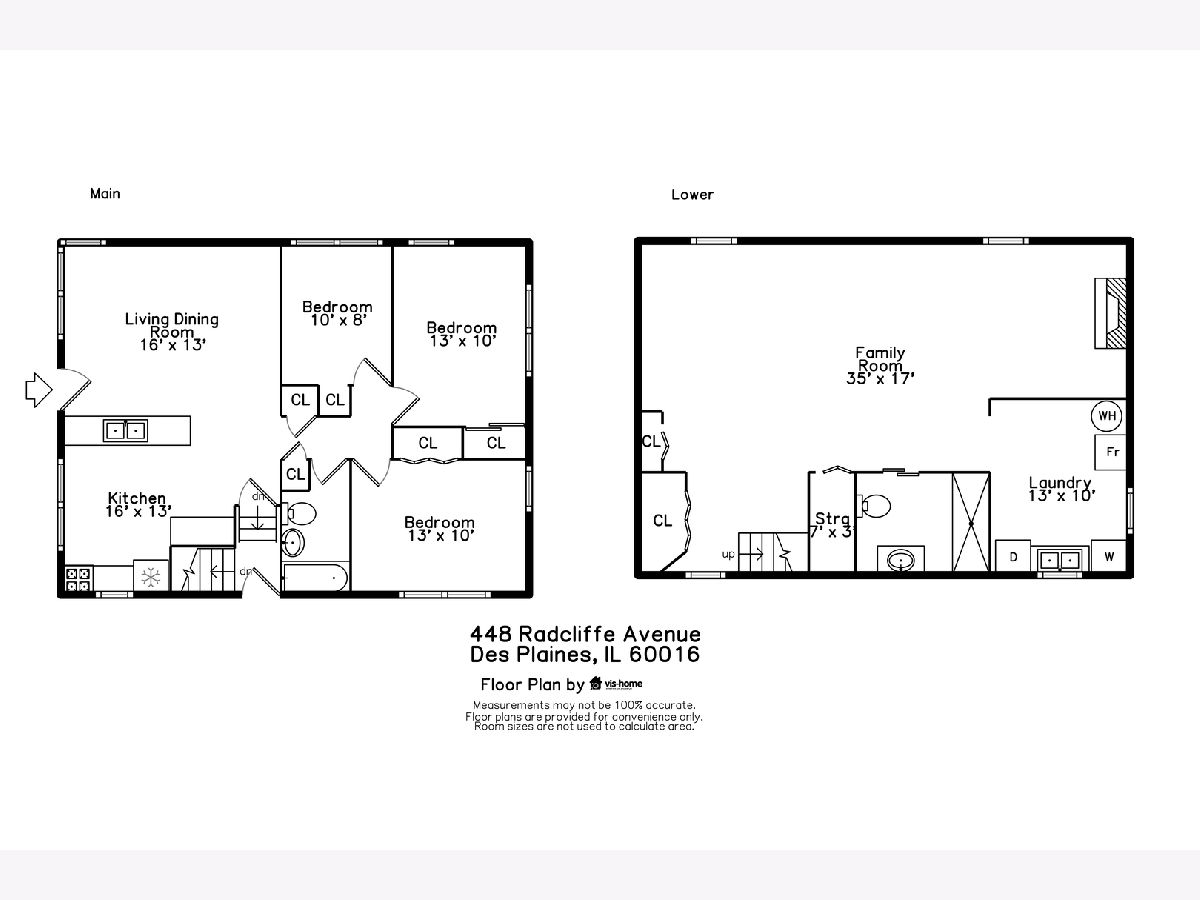
Room Specifics
Total Bedrooms: 3
Bedrooms Above Ground: 3
Bedrooms Below Ground: 0
Dimensions: —
Floor Type: Hardwood
Dimensions: —
Floor Type: Hardwood
Full Bathrooms: 2
Bathroom Amenities: —
Bathroom in Basement: 1
Rooms: Recreation Room
Basement Description: Partially Finished
Other Specifics
| 2 | |
| Concrete Perimeter | |
| Side Drive | |
| — | |
| — | |
| 55X125 | |
| — | |
| None | |
| — | |
| Range, Microwave, Dishwasher, Refrigerator, Washer, Dryer, Stainless Steel Appliance(s) | |
| Not in DB | |
| Park, Curbs, Sidewalks, Street Paved | |
| — | |
| — | |
| Gas Log |
Tax History
| Year | Property Taxes |
|---|---|
| 2008 | $4,850 |
| 2021 | $6,370 |
Contact Agent
Nearby Similar Homes
Nearby Sold Comparables
Contact Agent
Listing Provided By
Dream Town Realty








