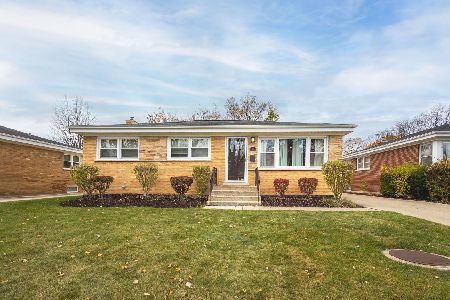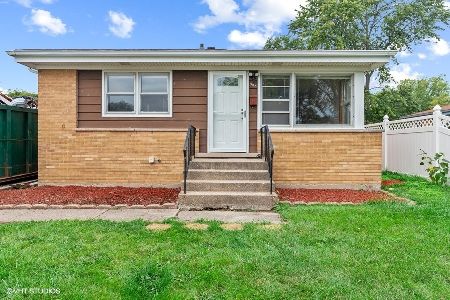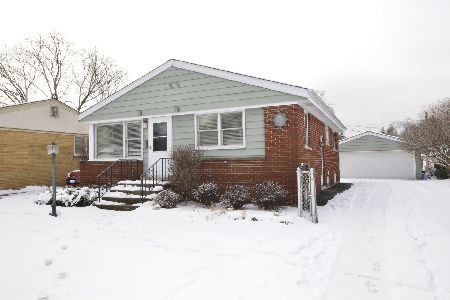460 Radcliffe Avenue, Des Plaines, Illinois 60016
$270,000
|
Sold
|
|
| Status: | Closed |
| Sqft: | 1,005 |
| Cost/Sqft: | $279 |
| Beds: | 3 |
| Baths: | 2 |
| Year Built: | 1959 |
| Property Taxes: | $3,859 |
| Days On Market: | 2814 |
| Lot Size: | 0,16 |
Description
OH...this is the place to call Home!! Welcome to this wonderful brick ranch with the Red Front Door on one of the prettiest streets in the Cumberland Highlands. Freshly painted interior for the new owner. Updated kitchen with ample table space and b/in wall of shelves. (The kitchen island/credenza will remain for the new owners.) Hardwood flooring on main floor. The finished basement offers a full bath w/Jacuzzi tub, separate bedroom, laundry facilities plus a large rec room for parties. There's a brand new front storm door. HVAC - 2005. Replaced windows in home to include glassblock. Incredibly large concrete drive replaced in 2014 offers ample parking space for the det. 2-car garage (Heater ready to hookup). There is a park down the block for family enjoyment and the Metra and shopping are so close!! This home is a keeper and a must see.. Please put on your list of beautiful homes to show but don't delay....this home will not last!!
Property Specifics
| Single Family | |
| — | |
| Ranch | |
| 1959 | |
| Full | |
| — | |
| No | |
| 0.16 |
| Cook | |
| — | |
| 0 / Not Applicable | |
| None | |
| Public | |
| Public Sewer | |
| 09938437 | |
| 09071120170000 |
Nearby Schools
| NAME: | DISTRICT: | DISTANCE: | |
|---|---|---|---|
|
Grade School
Cumberland Elementary School |
62 | — | |
|
Middle School
Chippewa Middle School |
62 | Not in DB | |
|
High School
Maine West High School |
207 | Not in DB | |
Property History
| DATE: | EVENT: | PRICE: | SOURCE: |
|---|---|---|---|
| 13 Jul, 2018 | Sold | $270,000 | MRED MLS |
| 25 May, 2018 | Under contract | $280,000 | MRED MLS |
| — | Last price change | $290,000 | MRED MLS |
| 3 May, 2018 | Listed for sale | $299,000 | MRED MLS |
Room Specifics
Total Bedrooms: 4
Bedrooms Above Ground: 3
Bedrooms Below Ground: 1
Dimensions: —
Floor Type: Hardwood
Dimensions: —
Floor Type: Hardwood
Dimensions: —
Floor Type: Ceramic Tile
Full Bathrooms: 2
Bathroom Amenities: —
Bathroom in Basement: 1
Rooms: Recreation Room
Basement Description: Finished
Other Specifics
| 2 | |
| — | |
| Concrete | |
| — | |
| — | |
| 55 X 125 | |
| — | |
| None | |
| Hardwood Floors, First Floor Bedroom, First Floor Full Bath | |
| Range, Microwave, Dishwasher, Refrigerator, Washer, Dryer | |
| Not in DB | |
| — | |
| — | |
| — | |
| — |
Tax History
| Year | Property Taxes |
|---|---|
| 2018 | $3,859 |
Contact Agent
Nearby Similar Homes
Nearby Sold Comparables
Contact Agent
Listing Provided By
Baird & Warner












