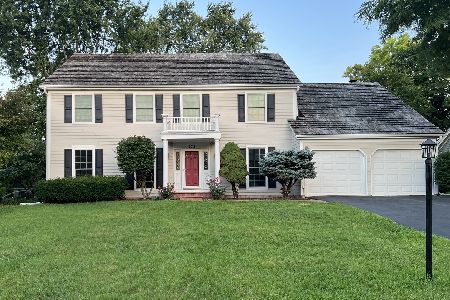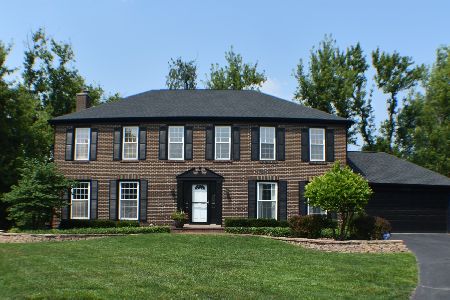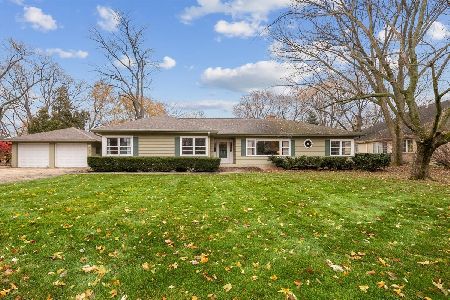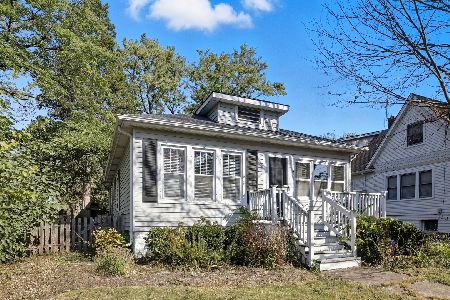470 Whitney Drive, Barrington, Illinois 60010
$427,000
|
Sold
|
|
| Status: | Closed |
| Sqft: | 2,560 |
| Cost/Sqft: | $172 |
| Beds: | 4 |
| Baths: | 3 |
| Year Built: | 1990 |
| Property Taxes: | $11,655 |
| Days On Market: | 2113 |
| Lot Size: | 0,25 |
Description
Tucked back in this charming close-to-town neighborhood sits this beautifully updated 4 bedroom, 2.1 bath colonial with cedar shake roof. The foyer welcomes you with gleaming hardwood floors, a first floor laundry room and a powder room conveniently situated adjacent to the garage. Flowing from the foyer is a spacious living room opening to a wonderful window-filled dining room. The open flow continues, with the newer white/granite/stainless kitchen open to the family room. Sliding patio doors from both the eating area and the family room provide not only lots of light, but access to your backyard oasis, featuring a deck, small paver patio and gazebo with electric and WiFi, plus a large private side yard for additional entertaining or play space. Upstairs you'll find an updated hall bath with dual sinks and four spacious bedrooms, all neutrally painted with newer carpet. The master bedroom features a large walk-in closet and updated master bath with shower, Jacuzzi, and separate toilet area. Downstairs you'll find an unfinished basement, ready for your vision/plans or just providing additional valuable storage space. HVAC replaced in 2008, refrigerator, washer/dryer 2015, dishwasher 2018, hot water heater 2019. Location, location, location! Close to town, train, library. The treehouse, tennis and basketball courts of Citizens Park are out your back door, and the beautiful trails of Cuba Marsh are close as well. A village beauty that has it all at a great price- and the seller is motivated! Don't pass this one up! Ready to go! Make an offer!
Property Specifics
| Single Family | |
| — | |
| — | |
| 1990 | |
| Partial | |
| ASHLEY | |
| No | |
| 0.25 |
| Lake | |
| Eastwood | |
| 350 / Annual | |
| Insurance | |
| Public | |
| Public Sewer | |
| 10647731 | |
| 13364080270000 |
Nearby Schools
| NAME: | DISTRICT: | DISTANCE: | |
|---|---|---|---|
|
Grade School
Arnett C Lines Elementary School |
220 | — | |
|
Middle School
Barrington Middle School-station |
220 | Not in DB | |
|
High School
Barrington High School |
220 | Not in DB | |
Property History
| DATE: | EVENT: | PRICE: | SOURCE: |
|---|---|---|---|
| 21 Aug, 2020 | Sold | $427,000 | MRED MLS |
| 7 Jul, 2020 | Under contract | $439,900 | MRED MLS |
| — | Last price change | $449,900 | MRED MLS |
| 25 Feb, 2020 | Listed for sale | $475,000 | MRED MLS |
Room Specifics
Total Bedrooms: 4
Bedrooms Above Ground: 4
Bedrooms Below Ground: 0
Dimensions: —
Floor Type: Carpet
Dimensions: —
Floor Type: Carpet
Dimensions: —
Floor Type: Carpet
Full Bathrooms: 3
Bathroom Amenities: Whirlpool,Separate Shower,Double Sink,Soaking Tub
Bathroom in Basement: 0
Rooms: Walk In Closet
Basement Description: Unfinished
Other Specifics
| 2 | |
| Concrete Perimeter | |
| Asphalt | |
| Deck | |
| — | |
| 49 X 56 X 116 X 76 X 84 | |
| — | |
| Full | |
| Skylight(s), Hardwood Floors, First Floor Laundry, Walk-In Closet(s) | |
| Range, Microwave, Dishwasher, Refrigerator, Washer, Dryer, Disposal, Stainless Steel Appliance(s), Water Softener Owned | |
| Not in DB | |
| Curbs, Street Paved | |
| — | |
| — | |
| Gas Starter |
Tax History
| Year | Property Taxes |
|---|---|
| 2020 | $11,655 |
Contact Agent
Nearby Similar Homes
Nearby Sold Comparables
Contact Agent
Listing Provided By
Baird & Warner











