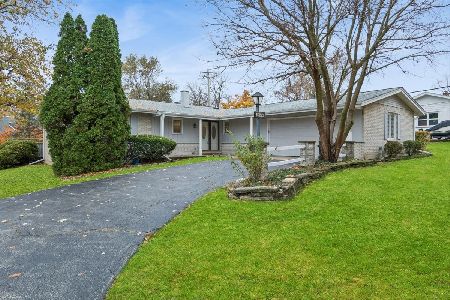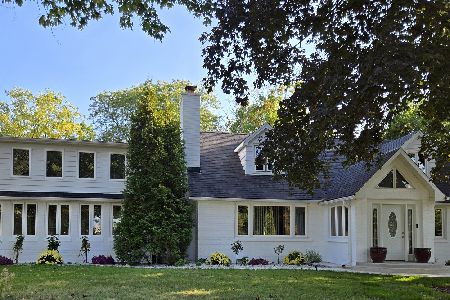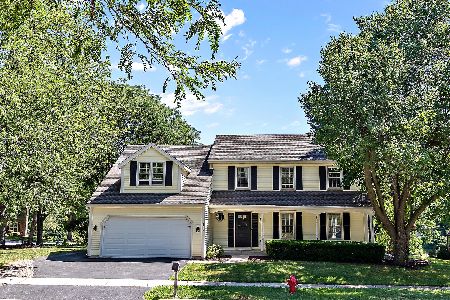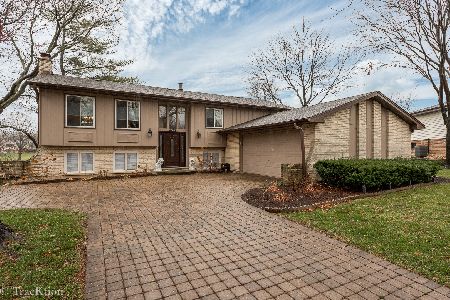4485 Chateau Place, Lisle, Illinois 60532
$420,000
|
Sold
|
|
| Status: | Closed |
| Sqft: | 3,798 |
| Cost/Sqft: | $118 |
| Beds: | 5 |
| Baths: | 4 |
| Year Built: | 1979 |
| Property Taxes: | $9,096 |
| Days On Market: | 3523 |
| Lot Size: | 0,29 |
Description
Fabulous lakeside home with lots of surprises! The spacious foyer opens to the formal living & dining rms. The kitchen boasts stainless appliances, closet pantry & table space wide open to the family room w/brick fireplace & sliding glass door to the deck with a gorgeous view of the lake. A 1st floor laundry & mud room round out the main level. Upstairs, there are 4 generously sized BRs. The master suite features an updated BA, WIC & dressing area. The most surprising features are found in the finished walk-out basement. In addition to the 5th BR, bar & rec room, there is a full BA w/oversize whirlpool tub & an exercise room overlooking a patio & lake view. An enclosed, under-deck storage/gardening room are accessible from the rec room & yard. Located at the end of a quiet cul-de-sac, this home sits on a big lot w/mature trees. Students attend desirable district 203 schools (Naperville North). Close to I88 and I355, this home has everything you desire! Make it yours today!
Property Specifics
| Single Family | |
| — | |
| Tudor | |
| 1979 | |
| Full,Walkout | |
| — | |
| Yes | |
| 0.29 |
| Du Page | |
| Beau Bien | |
| 0 / Not Applicable | |
| None | |
| Lake Michigan | |
| Public Sewer | |
| 09207910 | |
| 0804301074 |
Nearby Schools
| NAME: | DISTRICT: | DISTANCE: | |
|---|---|---|---|
|
Grade School
Beebe Elementary School |
203 | — | |
|
Middle School
Jefferson Junior High School |
203 | Not in DB | |
|
High School
Naperville North High School |
203 | Not in DB | |
Property History
| DATE: | EVENT: | PRICE: | SOURCE: |
|---|---|---|---|
| 22 Jul, 2016 | Sold | $420,000 | MRED MLS |
| 16 Jun, 2016 | Under contract | $449,900 | MRED MLS |
| 27 Apr, 2016 | Listed for sale | $449,900 | MRED MLS |
Room Specifics
Total Bedrooms: 5
Bedrooms Above Ground: 5
Bedrooms Below Ground: 0
Dimensions: —
Floor Type: Carpet
Dimensions: —
Floor Type: Carpet
Dimensions: —
Floor Type: Carpet
Dimensions: —
Floor Type: —
Full Bathrooms: 4
Bathroom Amenities: Whirlpool,Double Sink
Bathroom in Basement: 1
Rooms: Bedroom 5,Eating Area,Exercise Room,Foyer,Recreation Room,Storage,Workshop
Basement Description: Finished
Other Specifics
| 2 | |
| Concrete Perimeter | |
| Asphalt | |
| Deck, Patio | |
| Cul-De-Sac,Lake Front,Pond(s),Water View | |
| 26X164X182X114 | |
| — | |
| Full | |
| Hot Tub, Bar-Wet, Hardwood Floors, First Floor Laundry | |
| Range, Microwave, Dishwasher, Refrigerator, Washer, Dryer, Disposal, Stainless Steel Appliance(s) | |
| Not in DB | |
| Sidewalks, Street Paved | |
| — | |
| — | |
| Wood Burning, Gas Log, Gas Starter |
Tax History
| Year | Property Taxes |
|---|---|
| 2016 | $9,096 |
Contact Agent
Nearby Similar Homes
Nearby Sold Comparables
Contact Agent
Listing Provided By
Baird & Warner











