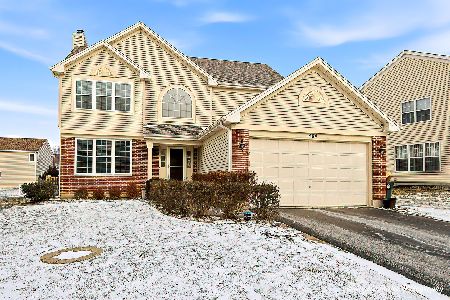449 Ashford Lane, Grayslake, Illinois 60030
$405,000
|
Sold
|
|
| Status: | Closed |
| Sqft: | 3,077 |
| Cost/Sqft: | $130 |
| Beds: | 5 |
| Baths: | 3 |
| Year Built: | 1997 |
| Property Taxes: | $13,185 |
| Days On Market: | 1701 |
| Lot Size: | 0,24 |
Description
Welcome to the Ultima, located in a cul-de-sac, it is Canterbury Estates' largest home. A unique wraparound paver patio greets you as you approach the property. Inside you'll find a large two-story foyer with views of the upstairs look through hallway, connecting the master bedroom to the left and 3 more bedrooms to the right. A formal living area and separate dining room create a great space for entertaining family and friends. Durable solid oak hardwood floors and cabinetry enrich this home. Dream kitchen with an expansive island has new granite countertops and a door leading to the back paver patio. Southern exposure floods this kitchen and adjacent family room with natural light. Floor-to-ceiling windows frame the gas burning fireplace. Also on the main level, are a den/extra bedroom, half bath, mudroom with W/D and entrance to the 3 car garage. Upstairs has the master suite with his and her walk-in closets, lounge area, and private bathroom. En suite includes his and her vanities, a standup shower, and a whirlpool tub. The basement has a great floor plan too with an exercise room, pinball, billiards, den, and designated remote learning/playroom. Don't miss out on this single owner home with new carpet, fresh paint, updated countertops, lots of storage, and a private backyard. This friendly neighborhood has a park and is close to the North and Central Metra lines, walking trails, and shopping. Located in the highly rated Grayslake Central H.S. District.
Property Specifics
| Single Family | |
| — | |
| — | |
| 1997 | |
| Full | |
| — | |
| No | |
| 0.24 |
| Lake | |
| — | |
| 240 / Annual | |
| Other | |
| Public | |
| Public Sewer, Sewer-Storm | |
| 11111300 | |
| 06361051210000 |
Nearby Schools
| NAME: | DISTRICT: | DISTANCE: | |
|---|---|---|---|
|
Grade School
Woodland Elementary School |
50 | — | |
|
Middle School
Woodland Middle School |
50 | Not in DB | |
|
High School
Grayslake Central High School |
127 | Not in DB | |
Property History
| DATE: | EVENT: | PRICE: | SOURCE: |
|---|---|---|---|
| 21 Jul, 2021 | Sold | $405,000 | MRED MLS |
| 11 Jun, 2021 | Under contract | $400,000 | MRED MLS |
| 4 Jun, 2021 | Listed for sale | $400,000 | MRED MLS |
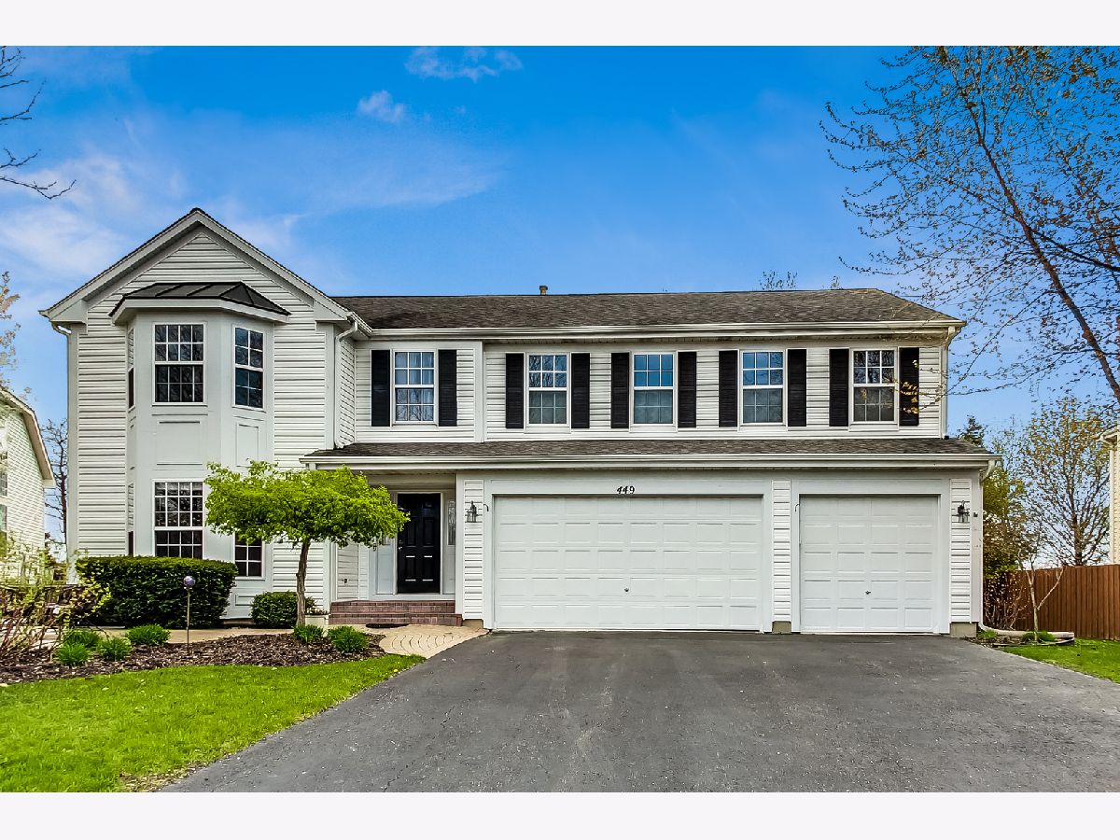

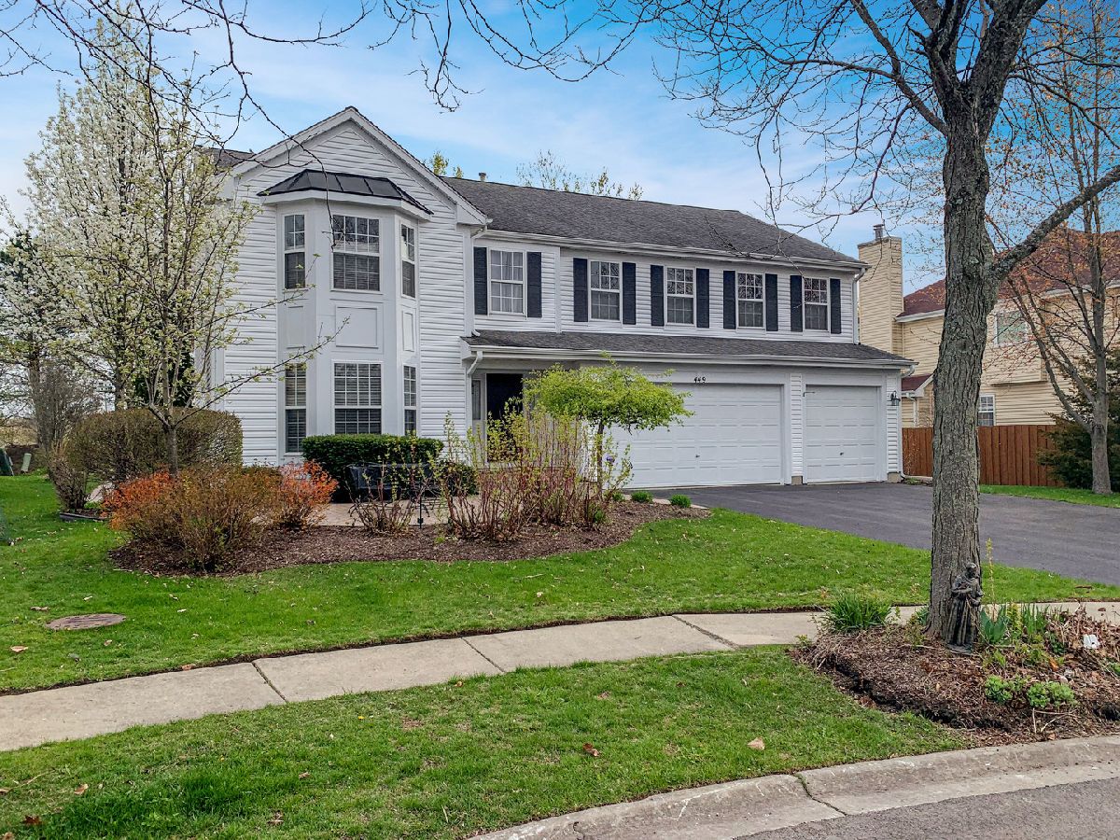



































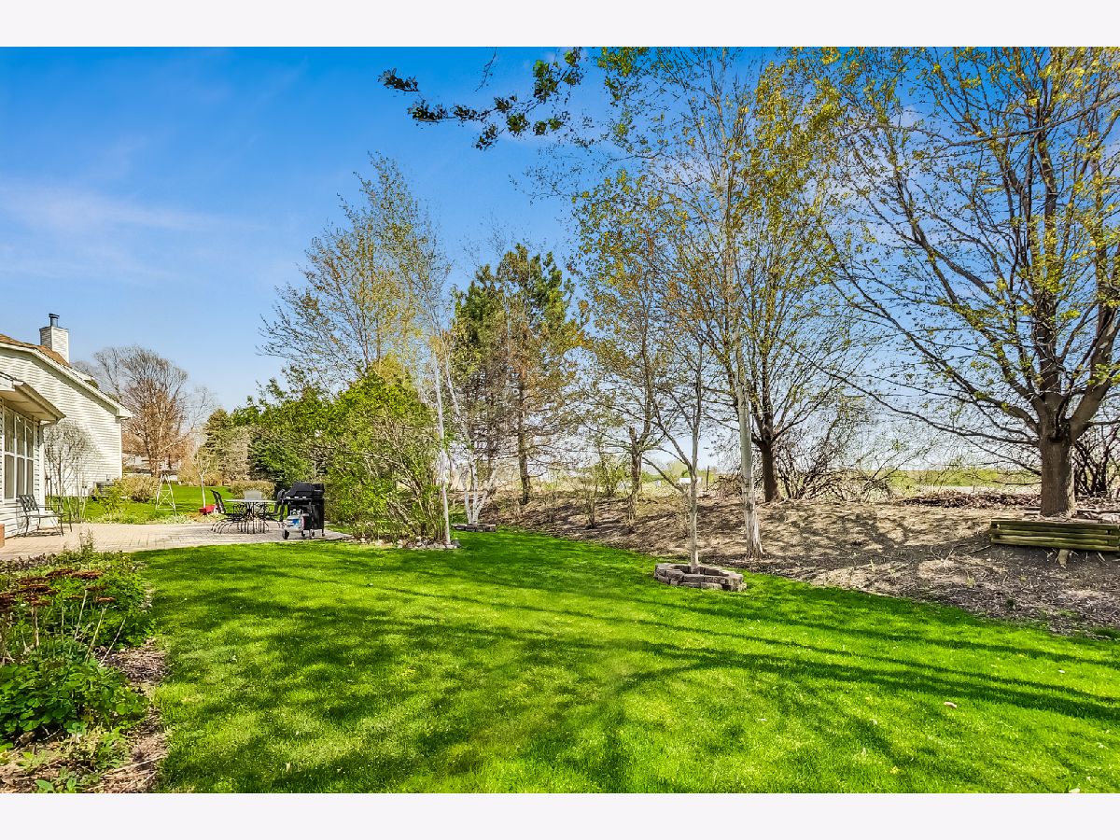




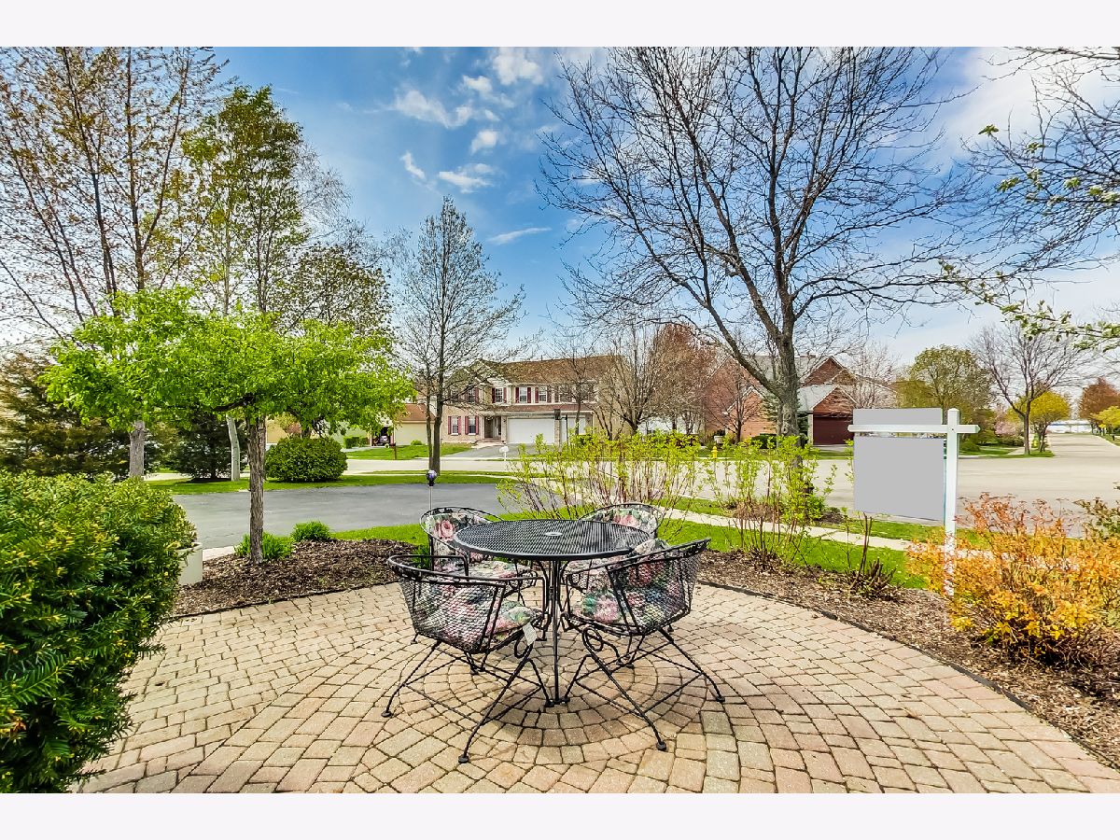


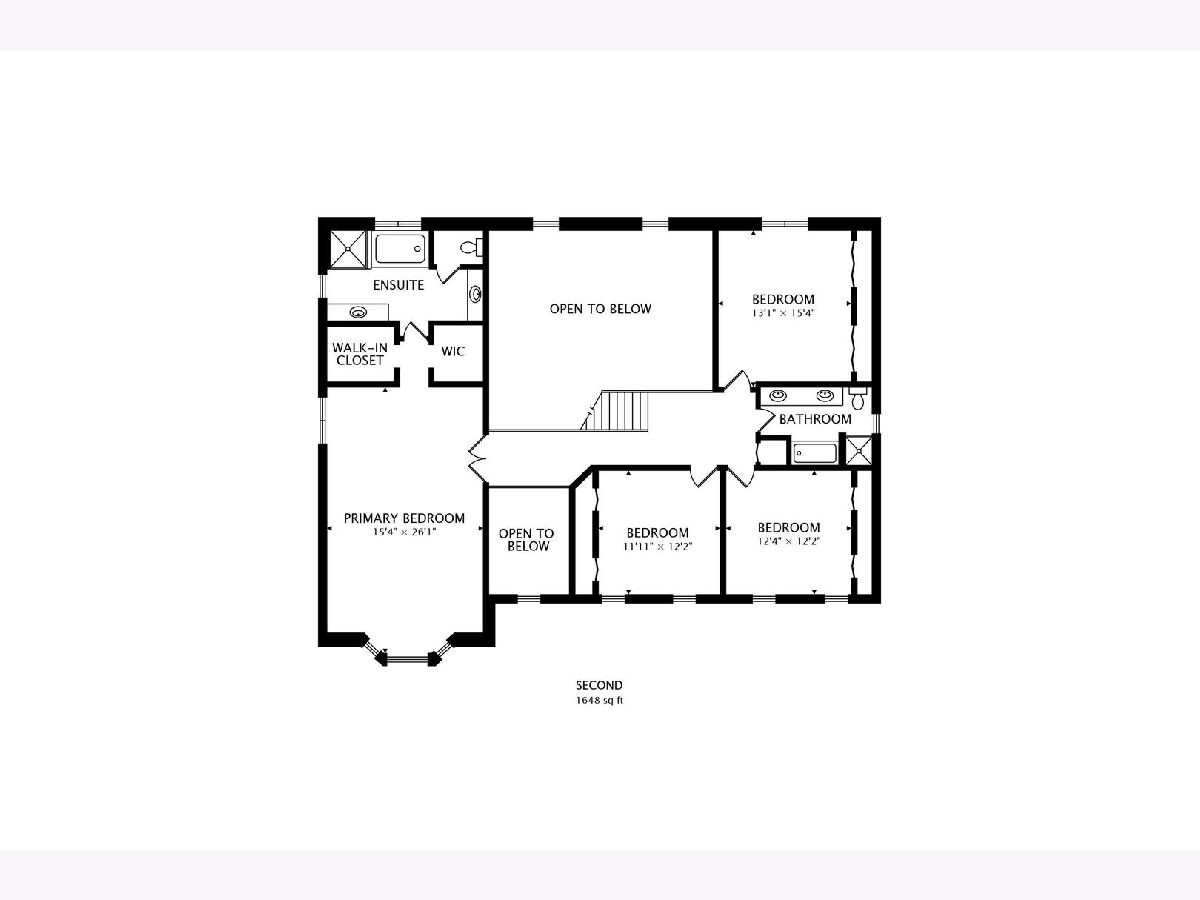




Room Specifics
Total Bedrooms: 5
Bedrooms Above Ground: 5
Bedrooms Below Ground: 0
Dimensions: —
Floor Type: —
Dimensions: —
Floor Type: —
Dimensions: —
Floor Type: —
Dimensions: —
Floor Type: —
Full Bathrooms: 3
Bathroom Amenities: —
Bathroom in Basement: 0
Rooms: Breakfast Room,Bedroom 5,Foyer,Recreation Room,Game Room,Exercise Room,Office,Den,Utility Room-Lower Level
Basement Description: Finished
Other Specifics
| 3 | |
| — | |
| Side Drive | |
| — | |
| — | |
| 10454 | |
| — | |
| Full | |
| Skylight(s), First Floor Bedroom, First Floor Laundry, Walk-In Closet(s) | |
| Range, Microwave, Dishwasher, Refrigerator, Washer, Dryer | |
| Not in DB | |
| Park, Curbs, Street Lights, Street Paved | |
| — | |
| — | |
| — |
Tax History
| Year | Property Taxes |
|---|---|
| 2021 | $13,185 |
Contact Agent
Nearby Similar Homes
Nearby Sold Comparables
Contact Agent
Listing Provided By
Dream Town Realty

