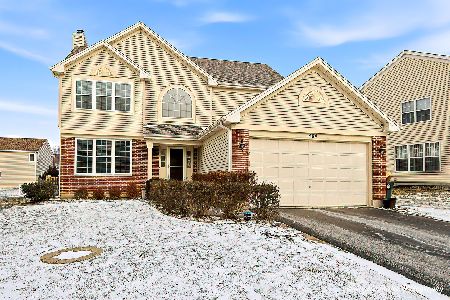457 Ashford Lane, Grayslake, Illinois 60030
$244,000
|
Sold
|
|
| Status: | Closed |
| Sqft: | 2,411 |
| Cost/Sqft: | $103 |
| Beds: | 4 |
| Baths: | 3 |
| Year Built: | 1997 |
| Property Taxes: | $8,143 |
| Days On Market: | 4503 |
| Lot Size: | 0,18 |
Description
2-story Grand Entrance! Abundant natural light! Large rooms, Hardwood floors, High ceilings, Minimal hallways = Great Design & appeal! Study w/Arched doorway. FR w/ Fireplace! Vaulted Master has luxury bath, dble sinks, his'n her closets. Huge loft for gaming area or add'l BR! Large privacy fenced yard w/Paver Patio. Premium Location! No backyd neighbors! New Roof, Freshly Painted, Upgr'd lighting, 3 LED TV's incl'd!
Property Specifics
| Single Family | |
| — | |
| Traditional | |
| 1997 | |
| Partial | |
| MILFORD | |
| No | |
| 0.18 |
| Lake | |
| Canterbury Estates | |
| 200 / Annual | |
| Insurance | |
| Public | |
| Public Sewer | |
| 08458065 | |
| 06361051200000 |
Nearby Schools
| NAME: | DISTRICT: | DISTANCE: | |
|---|---|---|---|
|
Grade School
Woodland Elementary School |
50 | — | |
|
Middle School
Woodland Middle School |
50 | Not in DB | |
|
High School
Grayslake Central High School |
127 | Not in DB | |
Property History
| DATE: | EVENT: | PRICE: | SOURCE: |
|---|---|---|---|
| 28 Feb, 2014 | Sold | $244,000 | MRED MLS |
| 27 Jan, 2014 | Under contract | $249,500 | MRED MLS |
| — | Last price change | $263,000 | MRED MLS |
| 1 Oct, 2013 | Listed for sale | $272,000 | MRED MLS |
Room Specifics
Total Bedrooms: 4
Bedrooms Above Ground: 4
Bedrooms Below Ground: 0
Dimensions: —
Floor Type: Wood Laminate
Dimensions: —
Floor Type: Wood Laminate
Dimensions: —
Floor Type: Carpet
Full Bathrooms: 3
Bathroom Amenities: Whirlpool,Separate Shower,Double Sink
Bathroom in Basement: 0
Rooms: Loft
Basement Description: Bathroom Rough-In
Other Specifics
| 2 | |
| Concrete Perimeter | |
| Concrete | |
| Patio, Brick Paver Patio | |
| Cul-De-Sac,Fenced Yard,Landscaped | |
| 67X129X65X116 | |
| Dormer | |
| Full | |
| Vaulted/Cathedral Ceilings, Hardwood Floors, Wood Laminate Floors, First Floor Laundry | |
| Range, Microwave, Dishwasher, Refrigerator, Washer, Dryer, Disposal | |
| Not in DB | |
| Sidewalks, Street Lights | |
| — | |
| — | |
| Wood Burning, Attached Fireplace Doors/Screen, Gas Starter |
Tax History
| Year | Property Taxes |
|---|---|
| 2014 | $8,143 |
Contact Agent
Nearby Similar Homes
Nearby Sold Comparables
Contact Agent
Listing Provided By
RE/MAX Center







