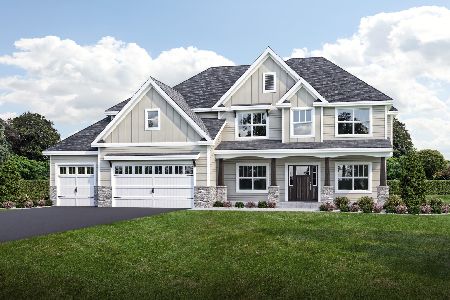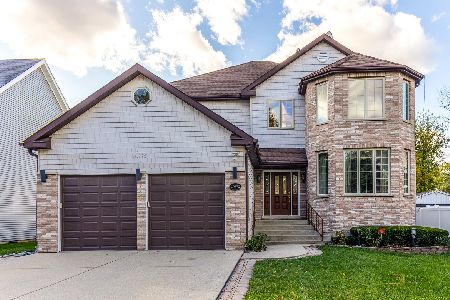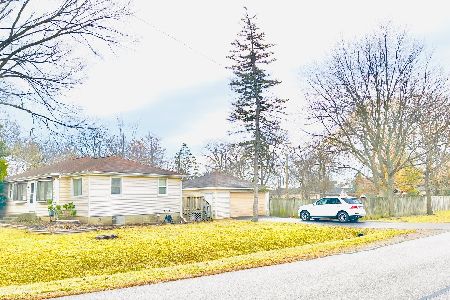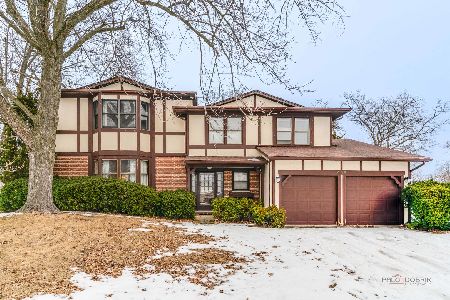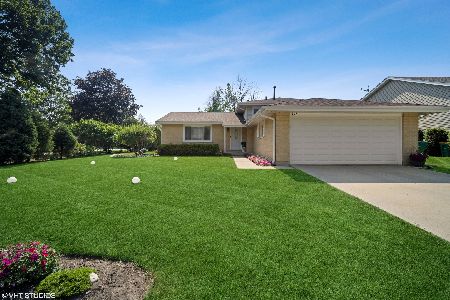449 Carman Avenue, Buffalo Grove, Illinois 60089
$358,000
|
Sold
|
|
| Status: | Closed |
| Sqft: | 1,712 |
| Cost/Sqft: | $210 |
| Beds: | 3 |
| Baths: | 3 |
| Year Built: | 1985 |
| Property Taxes: | $9,237 |
| Days On Market: | 1815 |
| Lot Size: | 0,19 |
Description
Have you been looking for the right home? Well, here it is! This home has so much to offer: new kitchen cabinets, new kitchen appliances, newer plumbing, nest security system,furnace 2 yrs old, A/C 2 years old, newer windows, new tile in bathrooms, finished basement with gas start wood burning fireplace, deck with trellis, full yard sprinkler system, full finished basement with full bath and huge storage room. If you have been looking for a home with a large garage well how does three and a half car heated garage with its own 100 amp service sound? Fenced yard and adjacent to wonderful walking/bike path. All within award wining Stevenson High School district. Stop by, take a look and call this your home! Please exclude basement refrigerator and freezer. Custom window treatments can stay or go, your choice.
Property Specifics
| Single Family | |
| — | |
| — | |
| 1985 | |
| Full | |
| — | |
| No | |
| 0.19 |
| Lake | |
| — | |
| — / Not Applicable | |
| None | |
| Lake Michigan | |
| Public Sewer | |
| 11013461 | |
| 15341170260000 |
Nearby Schools
| NAME: | DISTRICT: | DISTANCE: | |
|---|---|---|---|
|
Grade School
Earl Pritchett School |
102 | — | |
|
Middle School
Meridian Middle School |
102 | Not in DB | |
|
High School
Adlai E Stevenson High School |
125 | Not in DB | |
Property History
| DATE: | EVENT: | PRICE: | SOURCE: |
|---|---|---|---|
| 10 May, 2021 | Sold | $358,000 | MRED MLS |
| 11 Mar, 2021 | Under contract | $359,000 | MRED MLS |
| 7 Mar, 2021 | Listed for sale | $359,000 | MRED MLS |
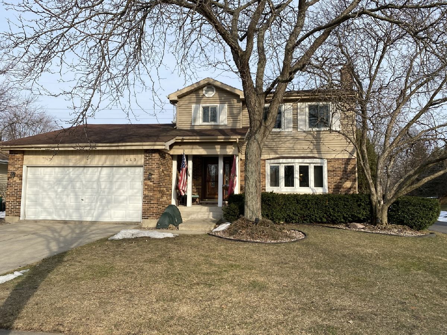
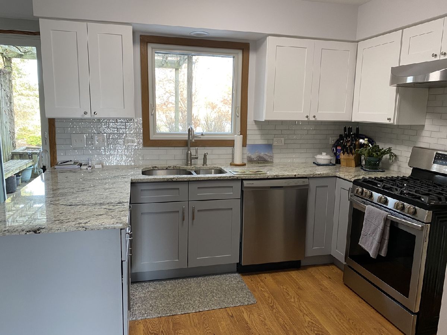
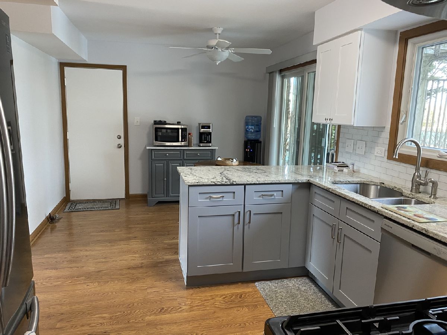
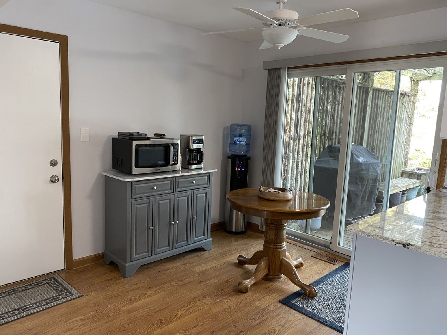
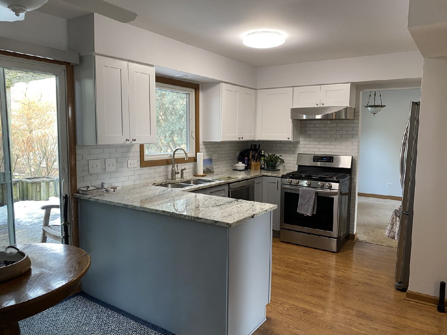
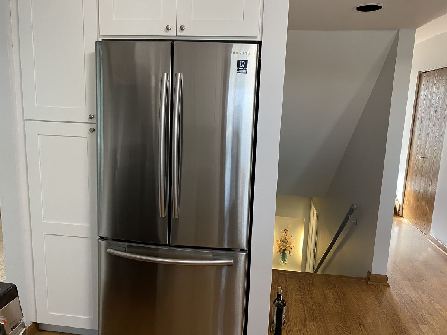
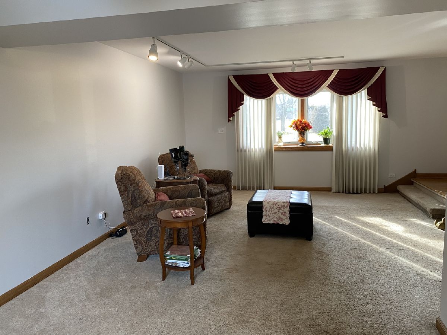
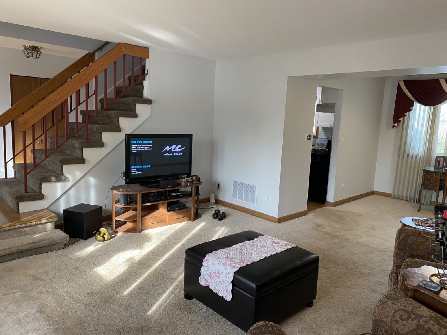
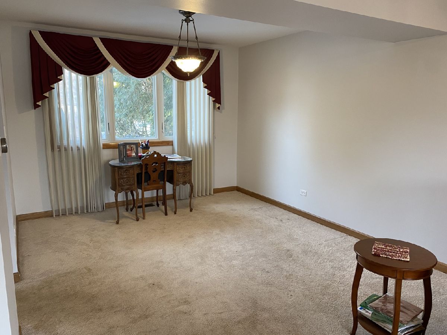
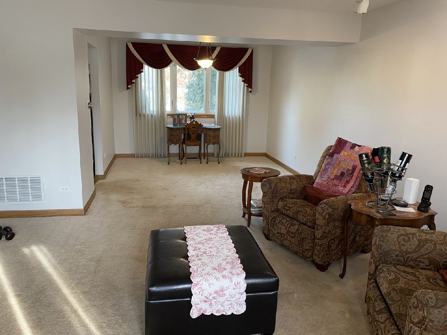
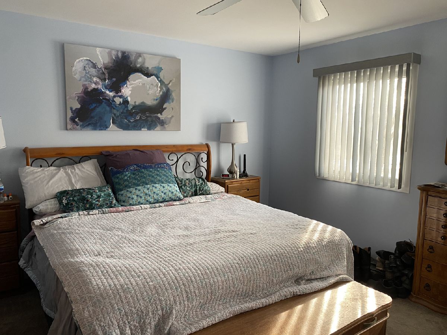
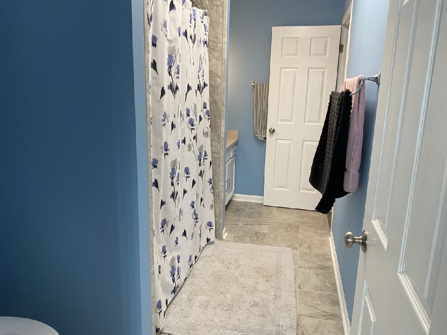
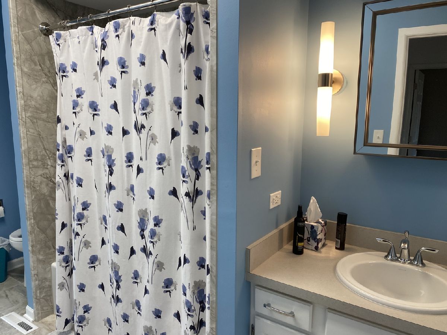
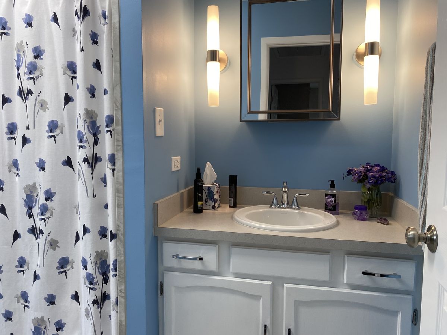
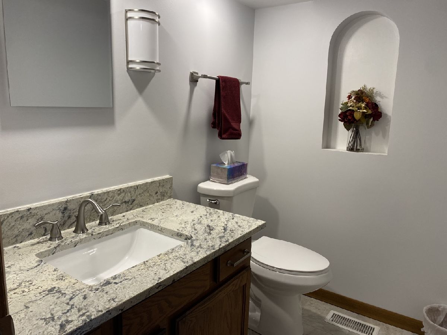
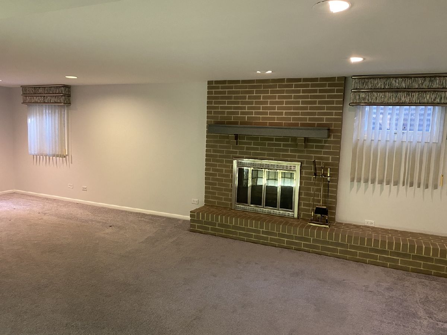
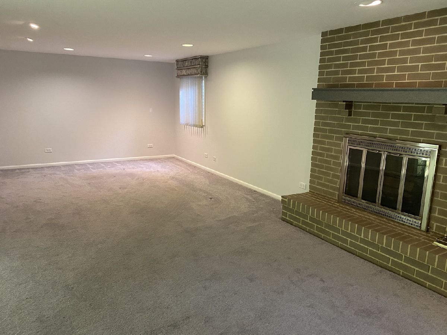
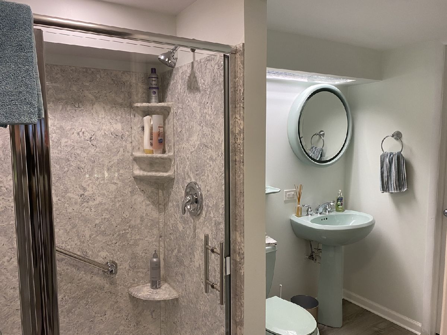
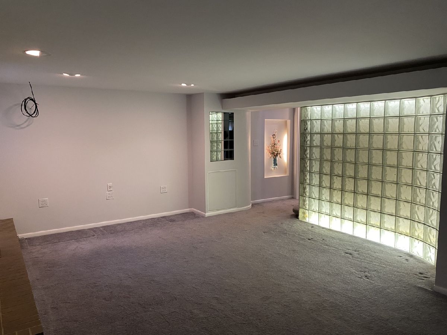
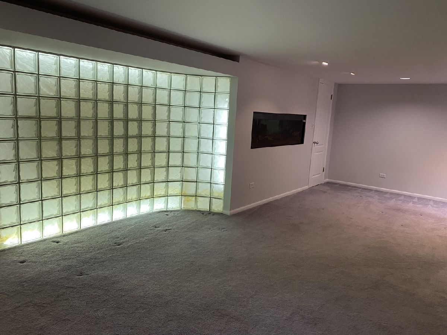
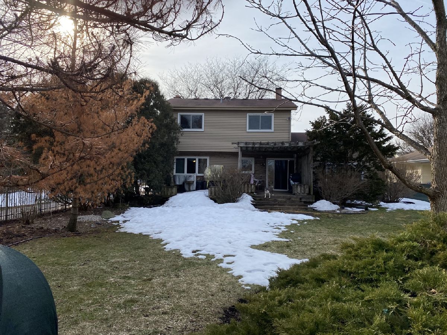
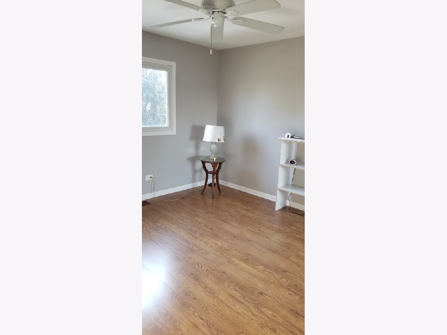
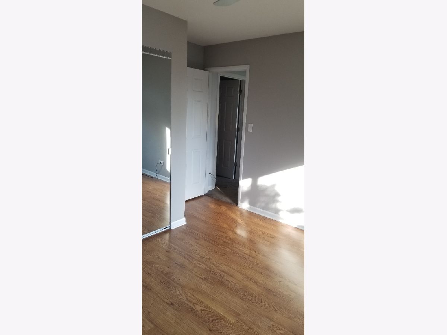
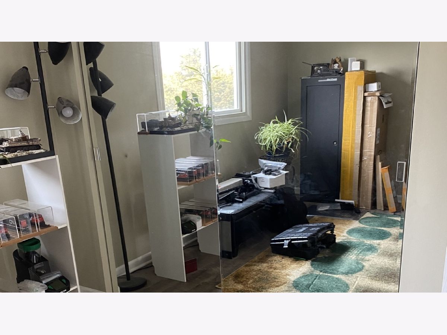
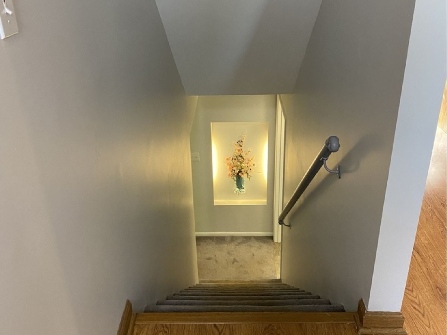
Room Specifics
Total Bedrooms: 3
Bedrooms Above Ground: 3
Bedrooms Below Ground: 0
Dimensions: —
Floor Type: Wood Laminate
Dimensions: —
Floor Type: Wood Laminate
Full Bathrooms: 3
Bathroom Amenities: Double Sink
Bathroom in Basement: 1
Rooms: Foyer,Storage
Basement Description: Finished,Rec/Family Area,Storage Space
Other Specifics
| 3.5 | |
| — | |
| Concrete | |
| Deck, Storms/Screens | |
| — | |
| 60 X 134 | |
| Dormer,Pull Down Stair | |
| — | |
| Wood Laminate Floors, Some Carpeting, Some Window Treatmnt | |
| Range, Dishwasher, Refrigerator, Disposal, Stainless Steel Appliance(s), Gas Oven | |
| Not in DB | |
| — | |
| — | |
| — | |
| Wood Burning, Gas Starter |
Tax History
| Year | Property Taxes |
|---|---|
| 2021 | $9,237 |
Contact Agent
Nearby Similar Homes
Nearby Sold Comparables
Contact Agent
Listing Provided By
Q Realty

