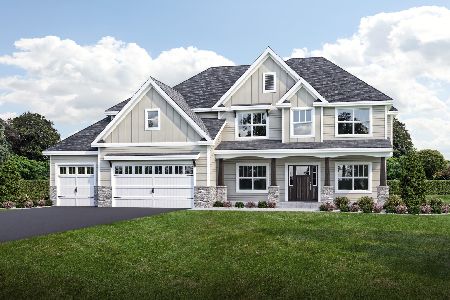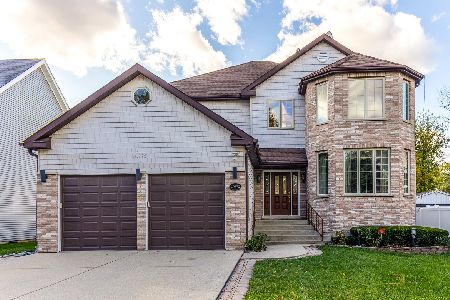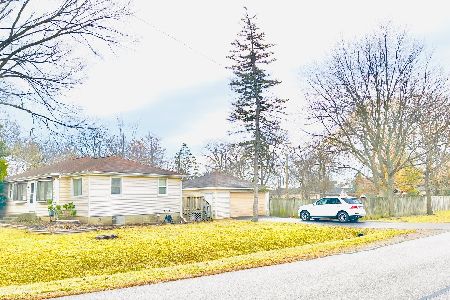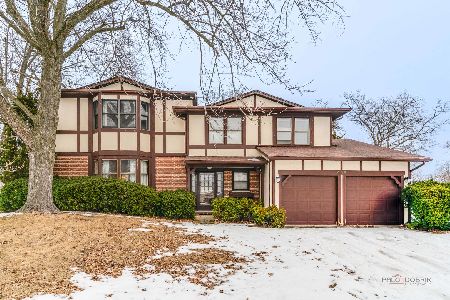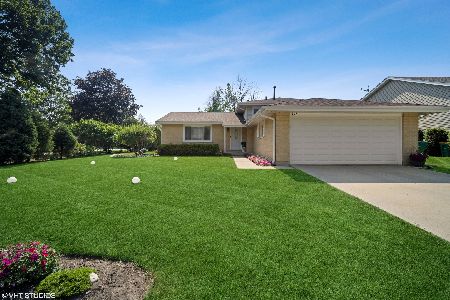453 Carman Avenue, Buffalo Grove, Illinois 60089
$355,000
|
Sold
|
|
| Status: | Closed |
| Sqft: | 2,164 |
| Cost/Sqft: | $173 |
| Beds: | 4 |
| Baths: | 3 |
| Year Built: | 1985 |
| Property Taxes: | $7,177 |
| Days On Market: | 2848 |
| Lot Size: | 0,16 |
Description
Move right in to this wonderful home in the acclaimed Adlai E. Stevenson High School district! This is a large four bedroom home with many fresh updates and a large first floor family room. A full basement with high ceilings for a future lower level recreation room for your enjoyment. Huge master bedroom suite with full bath and a walk in closet. The next three bedrooms are all very generous and enjoy spacious closets in each of them. Freshly updated eat-in kitchen includes white cabinets sparkling new white quartz counter tops and a recently added breakfast bar. All new stainless steel appliances including Oven, Refrigerator, Microwave and Dishwasher. Stylish new Designer Faucet is a delight for meal prep and effortless kitchen clean-up especially with the new wide and deep stainless steel under mount sink. Light bright home with all new flooring, and soft grey paint with white trim. New/newer HVAC, HWH, light fixtures, fence, deck, garage door...Short walk to train.
Property Specifics
| Single Family | |
| — | |
| Traditional | |
| 1985 | |
| Full | |
| CHESTNUT | |
| No | |
| 0.16 |
| Lake | |
| — | |
| 0 / Not Applicable | |
| None | |
| Lake Michigan,Public | |
| Public Sewer | |
| 09944297 | |
| 15341170240000 |
Nearby Schools
| NAME: | DISTRICT: | DISTANCE: | |
|---|---|---|---|
|
Grade School
Earl Pritchett School |
102 | — | |
|
Middle School
Aptakisic Junior High School |
102 | Not in DB | |
|
High School
Adlai E Stevenson High School |
125 | Not in DB | |
Property History
| DATE: | EVENT: | PRICE: | SOURCE: |
|---|---|---|---|
| 16 Jul, 2018 | Sold | $355,000 | MRED MLS |
| 15 May, 2018 | Under contract | $375,000 | MRED MLS |
| 9 May, 2018 | Listed for sale | $375,000 | MRED MLS |
| 18 Jul, 2023 | Listed for sale | $0 | MRED MLS |
Room Specifics
Total Bedrooms: 4
Bedrooms Above Ground: 4
Bedrooms Below Ground: 0
Dimensions: —
Floor Type: —
Dimensions: —
Floor Type: —
Dimensions: —
Floor Type: —
Full Bathrooms: 3
Bathroom Amenities: Double Sink,Soaking Tub
Bathroom in Basement: 0
Rooms: Deck,Eating Area,Foyer,Walk In Closet
Basement Description: Unfinished
Other Specifics
| 2 | |
| Concrete Perimeter | |
| Concrete | |
| Deck, Porch | |
| Corner Lot,Fenced Yard,Irregular Lot | |
| 7,214 | |
| — | |
| Full | |
| — | |
| Range, Microwave, Dishwasher, Refrigerator, Washer, Dryer, Stainless Steel Appliance(s) | |
| Not in DB | |
| Sidewalks, Street Lights, Street Paved | |
| — | |
| — | |
| — |
Tax History
| Year | Property Taxes |
|---|---|
| 2018 | $7,177 |
Contact Agent
Nearby Similar Homes
Nearby Sold Comparables
Contact Agent
Listing Provided By
@properties

