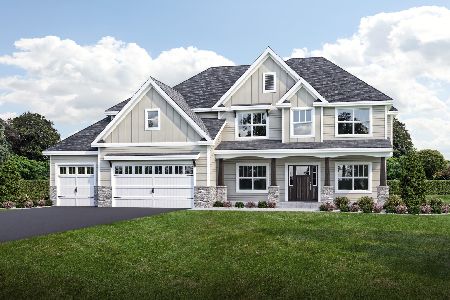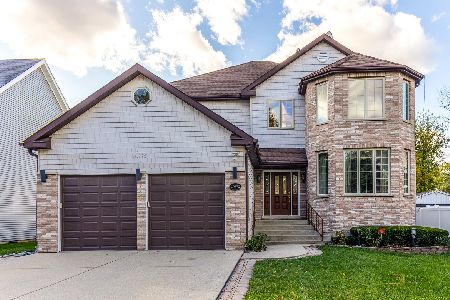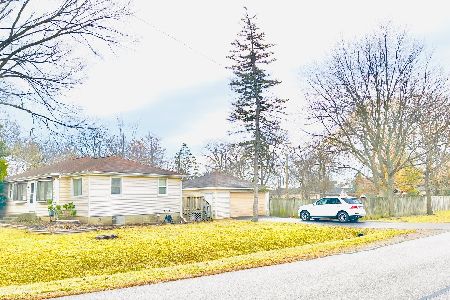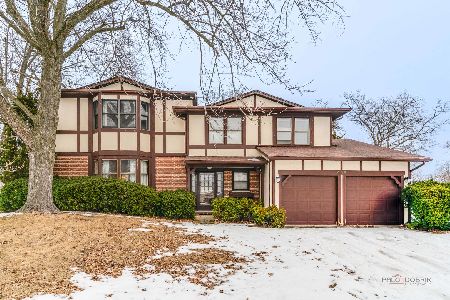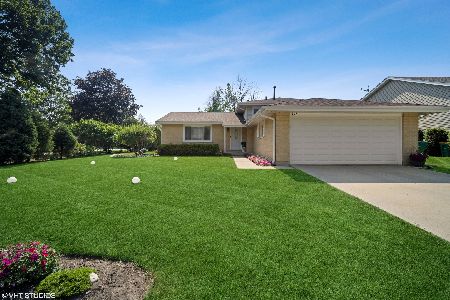451 Carman Avenue, Buffalo Grove, Illinois 60089
$317,000
|
Sold
|
|
| Status: | Closed |
| Sqft: | 1,500 |
| Cost/Sqft: | $213 |
| Beds: | 3 |
| Baths: | 2 |
| Year Built: | 1985 |
| Property Taxes: | $8,951 |
| Days On Market: | 2806 |
| Lot Size: | 0,18 |
Description
Driving up to this beautiful home, you can't help but notice the truly great neighborhood. Wonderful floor plan leads you into this well cared for home. Neutral decor throughout with wood laminate floors in the open foyer, hallway and kitchen. You really can just unpack your bags and move in as everything has been done. Fresh paint, new stainless-steel appliances in eat in kitchen with sliders leading to fabulous covered patio that will make the entire family want to live outside. This is NOT your typical split! Three great sized bedrooms with spacious closets, and a large family room boasting a wood burning fireplace perfectly positioned. Laundry area is just steps away. Sub-basement with additional space as well as an unfinished work room for all your messy projects. The backyard is beautiful and ready for you to plant your garden and enjoy entertaining family and friends. Great schools, great home and great neighborhood. Hurry, before you miss out.
Property Specifics
| Single Family | |
| — | |
| — | |
| 1985 | |
| Full | |
| — | |
| No | |
| 0.18 |
| Lake | |
| — | |
| 0 / Not Applicable | |
| None | |
| Lake Michigan | |
| Public Sewer | |
| 09992963 | |
| 15341170250000 |
Nearby Schools
| NAME: | DISTRICT: | DISTANCE: | |
|---|---|---|---|
|
Grade School
Earl Pritchett School |
102 | — | |
|
Middle School
Aptakisic Junior High School |
102 | Not in DB | |
|
High School
Adlai E Stevenson High School |
125 | Not in DB | |
Property History
| DATE: | EVENT: | PRICE: | SOURCE: |
|---|---|---|---|
| 20 Aug, 2018 | Sold | $317,000 | MRED MLS |
| 29 Jun, 2018 | Under contract | $319,900 | MRED MLS |
| 21 Jun, 2018 | Listed for sale | $319,900 | MRED MLS |
Room Specifics
Total Bedrooms: 3
Bedrooms Above Ground: 3
Bedrooms Below Ground: 0
Dimensions: —
Floor Type: Carpet
Dimensions: —
Floor Type: Carpet
Full Bathrooms: 2
Bathroom Amenities: —
Bathroom in Basement: 0
Rooms: No additional rooms
Basement Description: Finished,Sub-Basement
Other Specifics
| 2 | |
| — | |
| — | |
| Patio, Storms/Screens | |
| — | |
| 60X131X60X134 | |
| Unfinished | |
| None | |
| Wood Laminate Floors | |
| Range, Dishwasher, Refrigerator, Washer, Dryer, Disposal, Stainless Steel Appliance(s) | |
| Not in DB | |
| — | |
| — | |
| — | |
| Wood Burning |
Tax History
| Year | Property Taxes |
|---|---|
| 2018 | $8,951 |
Contact Agent
Nearby Similar Homes
Nearby Sold Comparables
Contact Agent
Listing Provided By
Coldwell Banker Residential Brokerage

