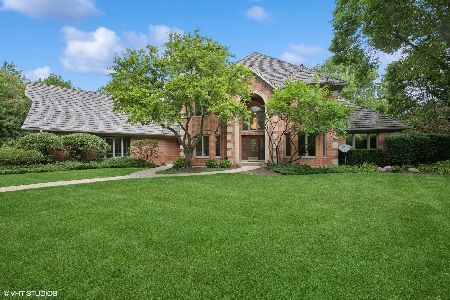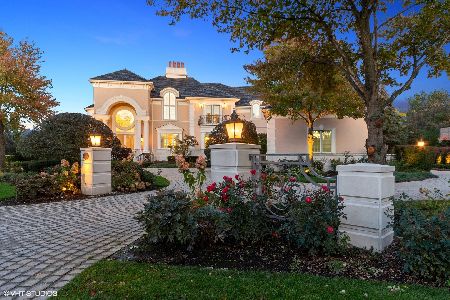4494 Hamelton Court, Long Grove, Illinois 60047
$960,000
|
Sold
|
|
| Status: | Closed |
| Sqft: | 5,901 |
| Cost/Sqft: | $169 |
| Beds: | 5 |
| Baths: | 6 |
| Year Built: | 1993 |
| Property Taxes: | $26,041 |
| Days On Market: | 4517 |
| Lot Size: | 1,04 |
Description
*Recent $250K exterior&interior overhaul/updates by Orren Pickell Bldrs*Concrete Stucco/Stone/Cupola/New Frnt Door&New Garage Drs*Extnsv lndscp*5901sqft of pure perfctn*Insd:Doubl Circl Strcs*Many blt-ins*Sunken wetbr* Gourmt ktchn w/Top-line SS applnc,granite&lrg eatng area*2nd flr lndry*Mstr bth redone w/glazed wht cabs&walkin shower ...all electronics stay!
Property Specifics
| Single Family | |
| — | |
| Traditional | |
| 1993 | |
| Full | |
| CUSTOM | |
| No | |
| 1.04 |
| Lake | |
| Royal Melbourne | |
| 487 / Monthly | |
| Water,Insurance,Security,Snow Removal | |
| Community Well | |
| Public Sewer | |
| 08442169 | |
| 15183020470000 |
Nearby Schools
| NAME: | DISTRICT: | DISTANCE: | |
|---|---|---|---|
|
Grade School
Country Meadows Elementary Schoo |
96 | — | |
|
Middle School
Woodlawn Middle School |
96 | Not in DB | |
|
High School
Adlai E Stevenson High School |
125 | Not in DB | |
Property History
| DATE: | EVENT: | PRICE: | SOURCE: |
|---|---|---|---|
| 25 Apr, 2014 | Sold | $960,000 | MRED MLS |
| 23 Feb, 2014 | Under contract | $999,999 | MRED MLS |
| — | Last price change | $1,024,900 | MRED MLS |
| 11 Sep, 2013 | Listed for sale | $1,049,000 | MRED MLS |
Room Specifics
Total Bedrooms: 5
Bedrooms Above Ground: 5
Bedrooms Below Ground: 0
Dimensions: —
Floor Type: Carpet
Dimensions: —
Floor Type: Carpet
Dimensions: —
Floor Type: Carpet
Dimensions: —
Floor Type: —
Full Bathrooms: 6
Bathroom Amenities: Whirlpool,Separate Shower,Double Sink,Double Shower
Bathroom in Basement: 1
Rooms: Bedroom 5,Eating Area,Exercise Room,Foyer,Game Room,Mud Room,Recreation Room,Sitting Room,Study,Utility Room-2nd Floor
Basement Description: Finished
Other Specifics
| 3 | |
| Concrete Perimeter | |
| Asphalt,Concrete,Circular | |
| Patio, Outdoor Fireplace | |
| Corner Lot,Cul-De-Sac,Landscaped | |
| 206X233X187X228 | |
| Full | |
| Full | |
| Vaulted/Cathedral Ceilings, Bar-Wet, Second Floor Laundry | |
| Double Oven, Microwave, Dishwasher, Refrigerator, Washer, Dryer, Disposal, Trash Compactor, Wine Refrigerator | |
| Not in DB | |
| Street Lights, Street Paved | |
| — | |
| — | |
| Gas Log |
Tax History
| Year | Property Taxes |
|---|---|
| 2014 | $26,041 |
Contact Agent
Nearby Similar Homes
Nearby Sold Comparables
Contact Agent
Listing Provided By
RE/MAX Prestige







