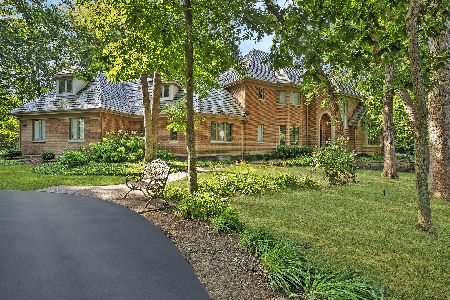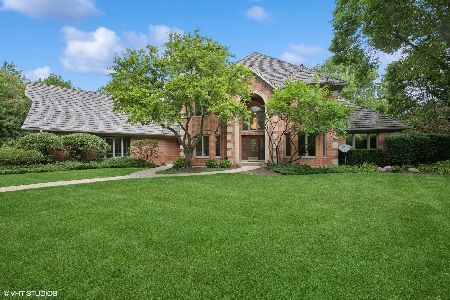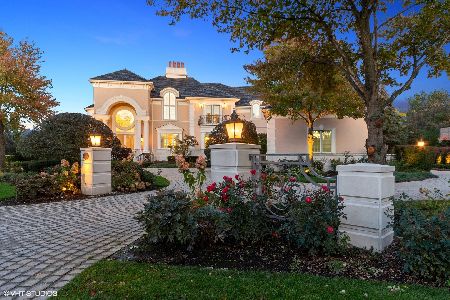4496 Hamelton Court, Long Grove, Illinois 60047
$925,000
|
Sold
|
|
| Status: | Closed |
| Sqft: | 6,167 |
| Cost/Sqft: | $162 |
| Beds: | 4 |
| Baths: | 7 |
| Year Built: | 1996 |
| Property Taxes: | $25,212 |
| Days On Market: | 5179 |
| Lot Size: | 0,76 |
Description
Breathtkg "like-new" custom "transitional" home in Royal Melbourne*Neutral decor*hrwd&saturnia-travertine honed marble flrs thru-out 1st flr*kitchn w/Neff birds-eye maple custm cabs,sub-zero refrig,grnte cntrs etc*Recent garg&2nd flr bthrm addtn*Each bedrm has private bath*Custom built-in cabs&furniture t/o*Fnshd bsmt w/firplce,media area,Maidsrm, bedrm,bth&more*Most incredble lndscpng,huge paver patio*very priv yrd.
Property Specifics
| Single Family | |
| — | |
| Georgian | |
| 1996 | |
| Full | |
| CUSTOM | |
| No | |
| 0.76 |
| Lake | |
| Royal Melbourne | |
| 475 / Monthly | |
| Insurance,Security,Other | |
| Community Well | |
| Public Sewer | |
| 07919454 | |
| 15183020460000 |
Nearby Schools
| NAME: | DISTRICT: | DISTANCE: | |
|---|---|---|---|
|
Grade School
Country Meadows Elementary Schoo |
96 | — | |
|
Middle School
Woodlawn Middle School |
96 | Not in DB | |
|
High School
Adlai E Stevenson High School |
125 | Not in DB | |
Property History
| DATE: | EVENT: | PRICE: | SOURCE: |
|---|---|---|---|
| 30 Apr, 2012 | Sold | $925,000 | MRED MLS |
| 23 Mar, 2012 | Under contract | $999,000 | MRED MLS |
| — | Last price change | $1,069,000 | MRED MLS |
| 6 Oct, 2011 | Listed for sale | $1,069,000 | MRED MLS |
Room Specifics
Total Bedrooms: 5
Bedrooms Above Ground: 4
Bedrooms Below Ground: 1
Dimensions: —
Floor Type: Carpet
Dimensions: —
Floor Type: Carpet
Dimensions: —
Floor Type: Carpet
Dimensions: —
Floor Type: —
Full Bathrooms: 7
Bathroom Amenities: Whirlpool,Separate Shower,Steam Shower,Double Sink,Double Shower
Bathroom in Basement: 1
Rooms: Bedroom 5,Den,Exercise Room,Foyer,Maid Room,Office,Recreation Room,Sitting Room,Walk In Closet
Basement Description: Finished
Other Specifics
| 4 | |
| Concrete Perimeter | |
| Concrete,Circular,Side Drive | |
| Patio, Brick Paver Patio, Storms/Screens | |
| Cul-De-Sac,Landscaped | |
| 198X187X101X136 | |
| Unfinished | |
| Full | |
| Vaulted/Cathedral Ceilings, Bar-Wet, Hardwood Floors, In-Law Arrangement, First Floor Laundry, First Floor Full Bath | |
| Double Oven, Microwave, Dishwasher, High End Refrigerator, Washer, Dryer, Disposal | |
| Not in DB | |
| Street Paved | |
| — | |
| — | |
| Wood Burning, Gas Log, Gas Starter |
Tax History
| Year | Property Taxes |
|---|---|
| 2012 | $25,212 |
Contact Agent
Nearby Similar Homes
Nearby Sold Comparables
Contact Agent
Listing Provided By
RE/MAX Prestige







