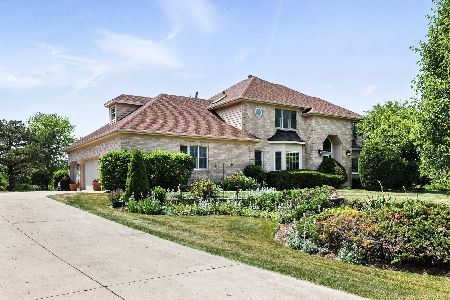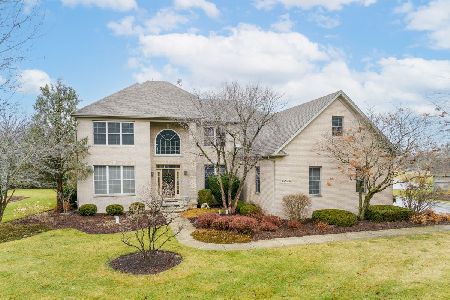44W532 Oakshire Lane, Hampshire, Illinois 60140
$515,000
|
Sold
|
|
| Status: | Closed |
| Sqft: | 2,872 |
| Cost/Sqft: | $179 |
| Beds: | 4 |
| Baths: | 4 |
| Year Built: | 1996 |
| Property Taxes: | $8,516 |
| Days On Market: | 1548 |
| Lot Size: | 1,35 |
Description
Country living at it's finest! Fabulous 4 bedroom, 4 bath (2+2) 2800 sq ft home on approximately 1.5 acre wooded lot with a 20x40 in-ground heated pool! Red oak hardwood floors throughout. The main floor offers a 2-story foyer, totally remodeled kitchen with island, planning desk, all SS appliances, granite countertops, commercial fridge, copper farmhouse sink and a pot filler! Formal living room, separate dining room with French doors, family room with wood-burning fireplace, plus there's a sunroom! The mud room/laundry room completes the main floor. Moving upstairs you will find 4 bedrooms with updated hall bath and beautifully updated primary bath. 1600 sq. ft. finished basement with vinyl plank floors, half bath, a pool table and air hockey table are included, dry sauna, cedar closet, plus plenty of storage room. 3-car garage with work area, brick-paver driveway, solid wood interior doors, central vac, huge deck with a screened-in porch, newer roof, newer high efficiency furnace, on-demand hot water, back-up sump pump, Smart thermostat, Smart garage door opener and an alarm system. Also a basketball court on property! Beautiful home, you won't be disappointed!
Property Specifics
| Single Family | |
| — | |
| — | |
| 1996 | |
| Full | |
| — | |
| No | |
| 1.35 |
| Kane | |
| Oakshire Estates | |
| — / Not Applicable | |
| None | |
| Private Well | |
| Septic-Private | |
| 11193268 | |
| 0125377004 |
Property History
| DATE: | EVENT: | PRICE: | SOURCE: |
|---|---|---|---|
| 23 Sep, 2021 | Sold | $515,000 | MRED MLS |
| 24 Aug, 2021 | Under contract | $515,000 | MRED MLS |
| 18 Aug, 2021 | Listed for sale | $515,000 | MRED MLS |
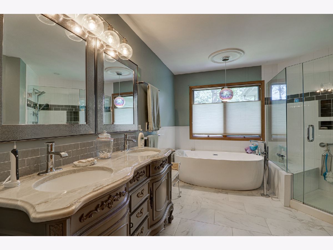
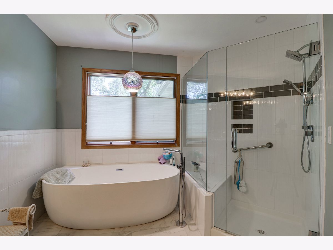
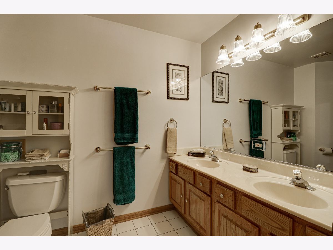
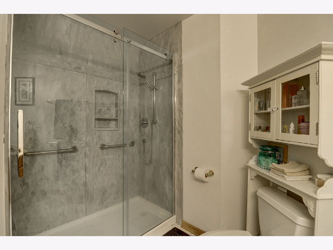
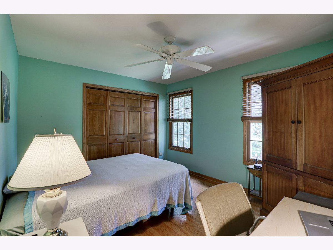
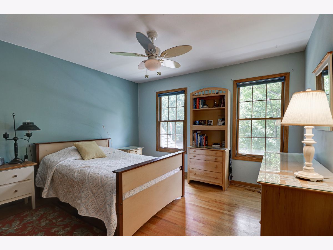
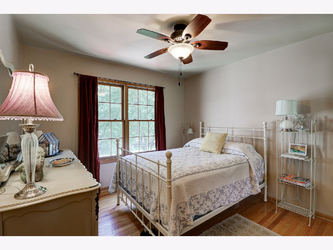
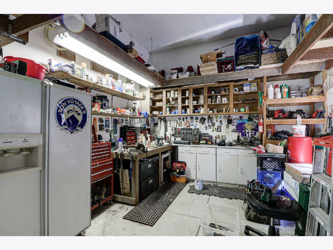
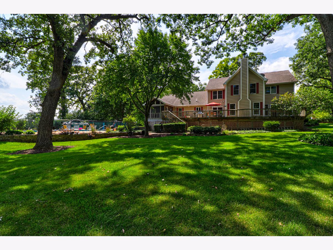
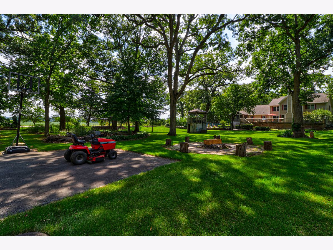
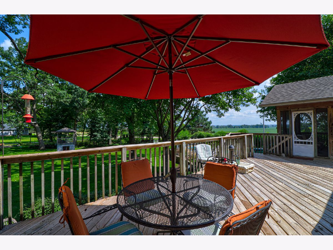
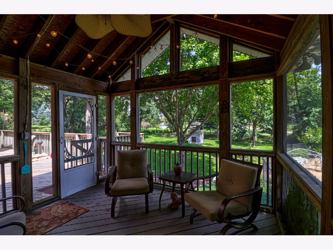
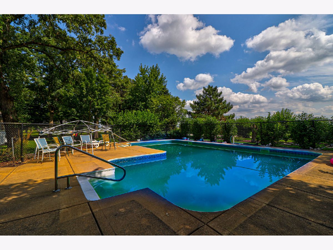
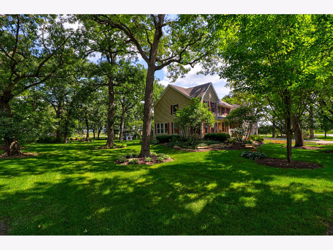
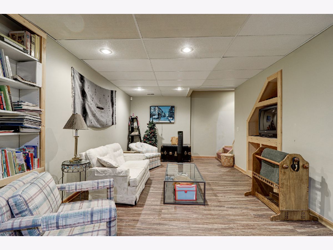
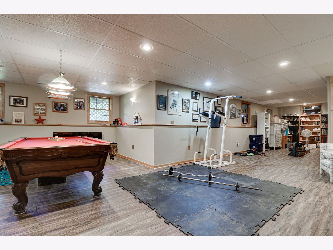
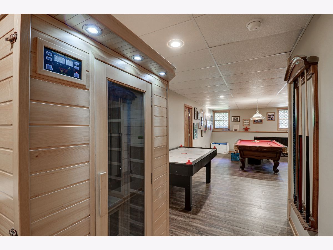
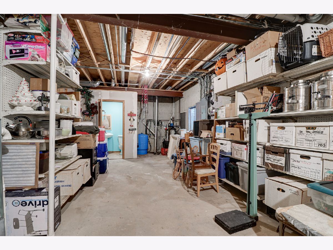
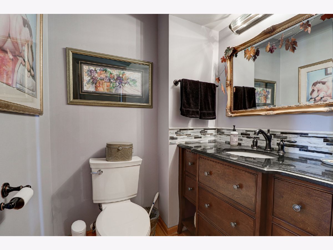
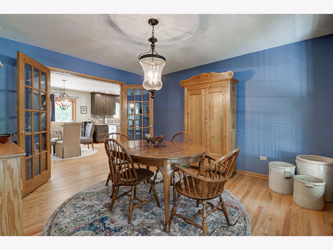
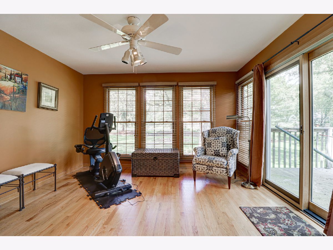
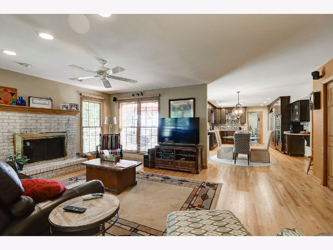
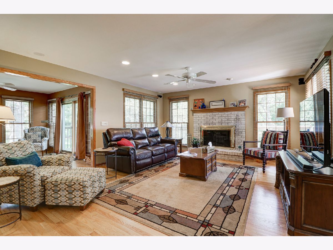
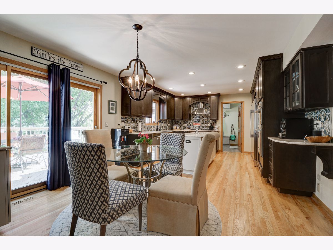
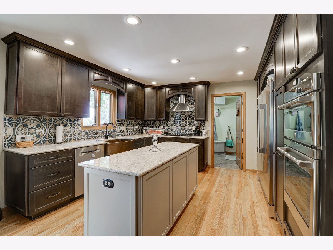
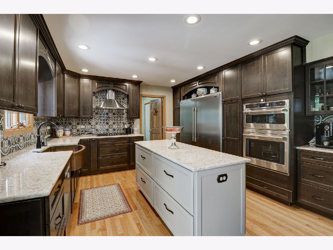
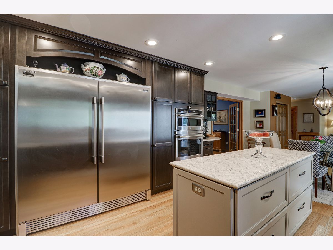
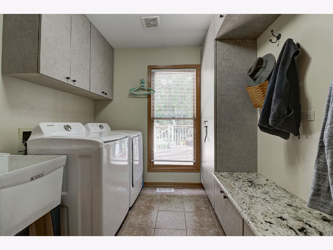
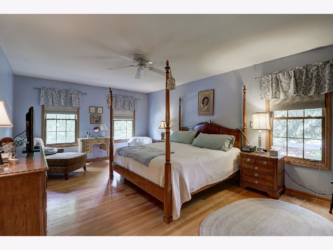
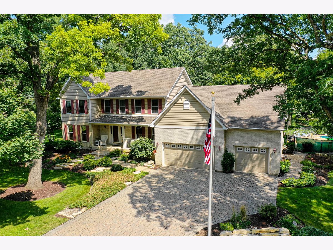
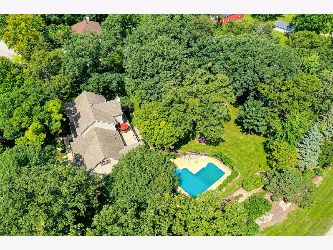
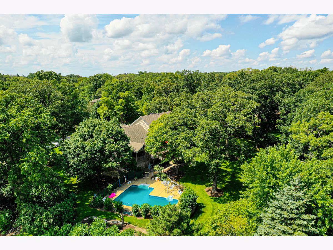
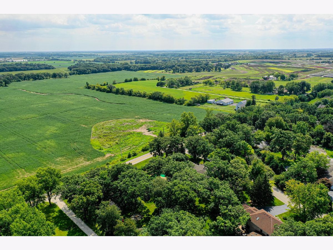
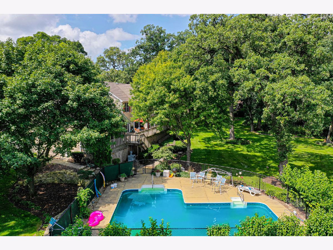
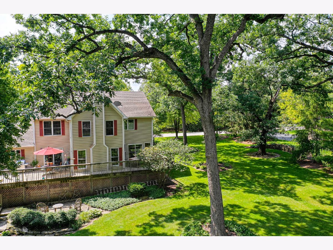
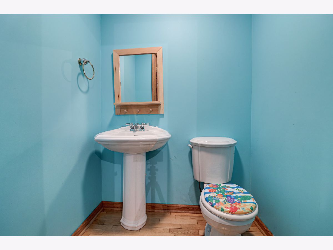
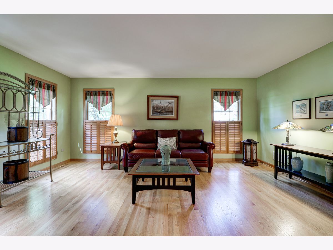
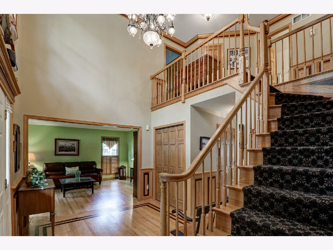
Room Specifics
Total Bedrooms: 4
Bedrooms Above Ground: 4
Bedrooms Below Ground: 0
Dimensions: —
Floor Type: Hardwood
Dimensions: —
Floor Type: Hardwood
Dimensions: —
Floor Type: Hardwood
Full Bathrooms: 4
Bathroom Amenities: Separate Shower,Double Sink
Bathroom in Basement: 1
Rooms: Breakfast Room,Heated Sun Room
Basement Description: Finished
Other Specifics
| 3 | |
| Concrete Perimeter | |
| Brick | |
| Deck, In Ground Pool, Storms/Screens | |
| Corner Lot,Mature Trees | |
| 182X269X145X255 | |
| — | |
| Full | |
| Sauna/Steam Room, Hardwood Floors, First Floor Laundry, Granite Counters, Separate Dining Room | |
| Range, Microwave, Dishwasher, High End Refrigerator, Washer, Dryer, Disposal, Stainless Steel Appliance(s), Cooktop, Range Hood, Water Softener Owned, Gas Cooktop | |
| Not in DB | |
| Curbs, Street Paved | |
| — | |
| — | |
| Wood Burning |
Tax History
| Year | Property Taxes |
|---|---|
| 2021 | $8,516 |
Contact Agent
Nearby Similar Homes
Nearby Sold Comparables
Contact Agent
Listing Provided By
Huntley Realty

