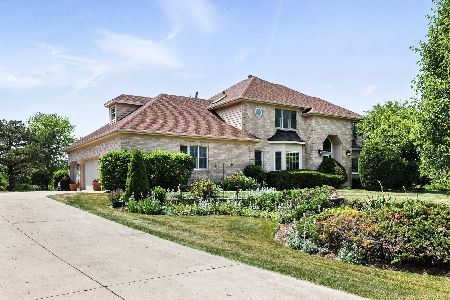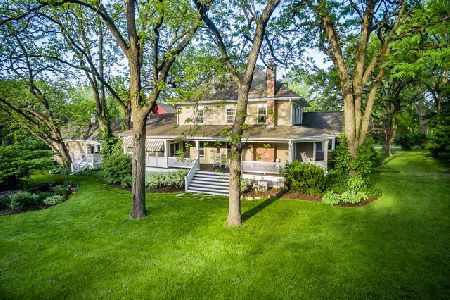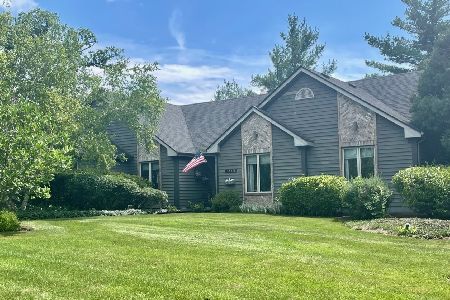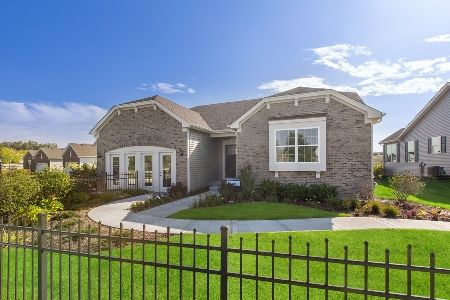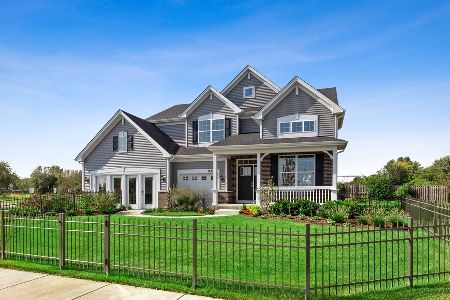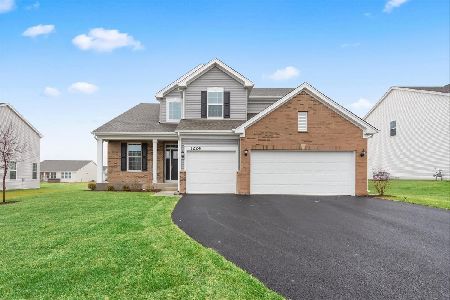44W906 Berner Road, Hampshire, Illinois 60140
$690,000
|
Sold
|
|
| Status: | Closed |
| Sqft: | 4,172 |
| Cost/Sqft: | $168 |
| Beds: | 6 |
| Baths: | 5 |
| Year Built: | 1890 |
| Property Taxes: | $15,521 |
| Days On Market: | 3457 |
| Lot Size: | 4,40 |
Description
Rare opportunity to own a truly one of a kind home! Martha Stewart Living with Grace, Flair & Style! Set on a beautiful 4.3 acre lot, this 1890's farmhouse has been completely restored & updated with a perfect combination of vintage home charm & modern convenience. During the restoration a large in-law wing was added, & the home now features 6 bedrooms (2 w/ master suites), 2 kitchens, an amazing butler's pantry w/ original built in cabinets, a formal Living Rm & Dining Rm, a sunroom, screen porch, sitting rm w/ a woodburning stove, an amazing great rm with a fireplace & more. No detail was spared in the restoration, you really need to see this one in person to appreciate it! Outside you'll find the dairy barn, original smokehouse, & the garden area w/ raised beds. Plus an In ground pool which includes a pool house w/bathroom, changing rm & entertaining area. There's a 3/4 acre fenced area, & an invisible fence around the whole property. Call for 8 page brochure & upgrade list!
Property Specifics
| Single Family | |
| — | |
| — | |
| 1890 | |
| Partial | |
| — | |
| No | |
| 4.4 |
| Kane | |
| — | |
| 0 / Not Applicable | |
| None | |
| Private Well | |
| Septic-Private | |
| 09297854 | |
| 0136100015 |
Nearby Schools
| NAME: | DISTRICT: | DISTANCE: | |
|---|---|---|---|
|
Grade School
Hampshire Elementary School |
300 | — | |
|
Middle School
Hampshire Middle School |
300 | Not in DB | |
|
High School
Hampshire High School |
300 | Not in DB | |
Property History
| DATE: | EVENT: | PRICE: | SOURCE: |
|---|---|---|---|
| 28 Oct, 2016 | Sold | $690,000 | MRED MLS |
| 1 Sep, 2016 | Under contract | $699,500 | MRED MLS |
| 26 Jul, 2016 | Listed for sale | $699,500 | MRED MLS |
| 14 Jun, 2025 | Sold | $765,000 | MRED MLS |
| 25 Mar, 2025 | Under contract | $790,000 | MRED MLS |
| 6 Mar, 2025 | Listed for sale | $790,000 | MRED MLS |
Room Specifics
Total Bedrooms: 6
Bedrooms Above Ground: 6
Bedrooms Below Ground: 0
Dimensions: —
Floor Type: Hardwood
Dimensions: —
Floor Type: Hardwood
Dimensions: —
Floor Type: Hardwood
Dimensions: —
Floor Type: —
Dimensions: —
Floor Type: —
Full Bathrooms: 5
Bathroom Amenities: —
Bathroom in Basement: 0
Rooms: Kitchen,Bedroom 5,Bedroom 6,Eating Area,Foyer,Great Room,Pantry,Screened Porch,Sun Room,Other Room
Basement Description: Unfinished
Other Specifics
| 3 | |
| — | |
| — | |
| Porch, Porch Screened, In Ground Pool | |
| Horses Allowed | |
| 326 X 582 | |
| Interior Stair | |
| Full | |
| Vaulted/Cathedral Ceilings, Hardwood Floors, First Floor Bedroom, In-Law Arrangement, First Floor Laundry, First Floor Full Bath | |
| Range, Dishwasher, Refrigerator, Washer, Dryer, Disposal, Stainless Steel Appliance(s) | |
| Not in DB | |
| — | |
| — | |
| — | |
| Double Sided, Wood Burning, Gas Log, Gas Starter |
Tax History
| Year | Property Taxes |
|---|---|
| 2016 | $15,521 |
| 2025 | $18,127 |
Contact Agent
Nearby Similar Homes
Nearby Sold Comparables
Contact Agent
Listing Provided By
Premier Living Properties

