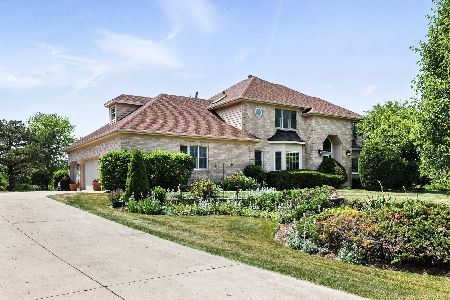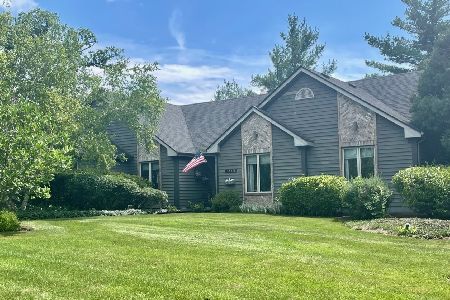44W918 Deerpath Lane, Hampshire, Illinois 60140
$349,900
|
Sold
|
|
| Status: | Closed |
| Sqft: | 0 |
| Cost/Sqft: | — |
| Beds: | 4 |
| Baths: | 3 |
| Year Built: | 1990 |
| Property Taxes: | $9,969 |
| Days On Market: | 3614 |
| Lot Size: | 1,40 |
Description
Welcome to country living at its best. 1.4 wooded acres provide plenty of room for fun, with perennial gardens providing 9 months of flowers. Get in some laps or just relax in the sparkling in-ground pool. The large deck is perfect for outside dining, wildlife watching and entertaining. And if the weather doesn't cooperate, you can enjoy the outdoors from the comfort of the 4 season sunroom. The large country kitchen looks into a family room with wood-burning fireplace. French doors in the living room open to the wrap-around porch. The spacious master bedroom suite includes a cozy balcony, as well as a luxurious bathroom with a whirlpool tub and separate shower. This house has it all.
Property Specifics
| Single Family | |
| — | |
| Traditional | |
| 1990 | |
| Partial | |
| — | |
| No | |
| 1.4 |
| Kane | |
| Brier Pines | |
| 0 / Not Applicable | |
| None | |
| Private Well | |
| Septic-Private | |
| 09144334 | |
| 0136151002 |
Property History
| DATE: | EVENT: | PRICE: | SOURCE: |
|---|---|---|---|
| 25 Sep, 2009 | Sold | $410,000 | MRED MLS |
| 29 Jul, 2009 | Under contract | $425,000 | MRED MLS |
| 17 Jun, 2009 | Listed for sale | $425,000 | MRED MLS |
| 21 Jul, 2016 | Sold | $349,900 | MRED MLS |
| 24 May, 2016 | Under contract | $359,900 | MRED MLS |
| — | Last price change | $374,900 | MRED MLS |
| 20 Feb, 2016 | Listed for sale | $389,900 | MRED MLS |
Room Specifics
Total Bedrooms: 4
Bedrooms Above Ground: 4
Bedrooms Below Ground: 0
Dimensions: —
Floor Type: Carpet
Dimensions: —
Floor Type: Carpet
Dimensions: —
Floor Type: Carpet
Full Bathrooms: 3
Bathroom Amenities: Separate Shower,Double Sink
Bathroom in Basement: 0
Rooms: Atrium,Enclosed Balcony,Sitting Room,Sun Room,Utility Room-1st Floor
Basement Description: Unfinished,Crawl
Other Specifics
| 3 | |
| Concrete Perimeter | |
| Asphalt | |
| Balcony, Deck, In Ground Pool | |
| Cul-De-Sac,Irregular Lot,Wooded | |
| 60,983 | |
| Full | |
| Full | |
| Vaulted/Cathedral Ceilings, Skylight(s), Hardwood Floors, First Floor Laundry | |
| Range, Dishwasher, Refrigerator | |
| Not in DB | |
| Street Paved | |
| — | |
| — | |
| Wood Burning, Gas Starter |
Tax History
| Year | Property Taxes |
|---|---|
| 2009 | $8,374 |
| 2016 | $9,969 |
Contact Agent
Nearby Similar Homes
Nearby Sold Comparables
Contact Agent
Listing Provided By
Coldwell Banker Residential





