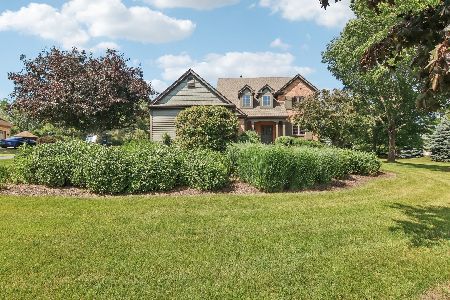14N855 Sunset Drive, Hampshire, Illinois 60140
$390,000
|
Sold
|
|
| Status: | Closed |
| Sqft: | 3,618 |
| Cost/Sqft: | $113 |
| Beds: | 4 |
| Baths: | 4 |
| Year Built: | 1993 |
| Property Taxes: | $9,925 |
| Days On Market: | 4534 |
| Lot Size: | 1,60 |
Description
Stunning 2-story on gorgeous 1.6-acre lot, 4BR/3.5BA, oversized 3-car gar.w/fin. bonus rm above (c/b BR5), luxury master suite, brick patio/walkways, huge kitchen, stainless, granite, gleaming oak hwd thru-out main flr, generous room sizes, fpl in LR, formal DR, ingrd pool. Fin. bmt includes rec rm, exercise rm, BR4, 2nd ldry rm, full BA (possible inlaw/guest suite). Millwork, all-white trim, open flrpln, gorgeous!
Property Specifics
| Single Family | |
| — | |
| — | |
| 1993 | |
| Full | |
| — | |
| No | |
| 1.6 |
| Kane | |
| Brier Pines | |
| 0 / Not Applicable | |
| None | |
| Private Well | |
| Septic-Private | |
| 08455706 | |
| 0136101009 |
Property History
| DATE: | EVENT: | PRICE: | SOURCE: |
|---|---|---|---|
| 25 Feb, 2014 | Sold | $390,000 | MRED MLS |
| 13 Jan, 2014 | Under contract | $409,900 | MRED MLS |
| — | Last price change | $419,900 | MRED MLS |
| 28 Sep, 2013 | Listed for sale | $439,900 | MRED MLS |
Room Specifics
Total Bedrooms: 4
Bedrooms Above Ground: 4
Bedrooms Below Ground: 0
Dimensions: —
Floor Type: Hardwood
Dimensions: —
Floor Type: Hardwood
Dimensions: —
Floor Type: Wood Laminate
Full Bathrooms: 4
Bathroom Amenities: —
Bathroom in Basement: 1
Rooms: Bonus Room,Exercise Room,Recreation Room,Utility Room-Lower Level
Basement Description: Finished
Other Specifics
| 3 | |
| Concrete Perimeter | |
| Asphalt | |
| Patio, In Ground Pool | |
| Landscaped | |
| 171X363X185X328 | |
| Dormer | |
| Full | |
| Hardwood Floors, Wood Laminate Floors, First Floor Bedroom, In-Law Arrangement, First Floor Laundry, First Floor Full Bath | |
| Double Oven, Dishwasher, Refrigerator, Washer, Dryer, Stainless Steel Appliance(s) | |
| Not in DB | |
| — | |
| — | |
| — | |
| Wood Burning |
Tax History
| Year | Property Taxes |
|---|---|
| 2014 | $9,925 |
Contact Agent
Nearby Similar Homes
Nearby Sold Comparables
Contact Agent
Listing Provided By
RE/MAX All Pro




