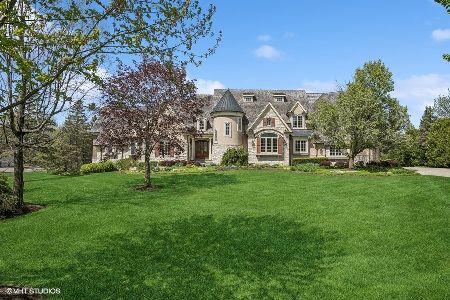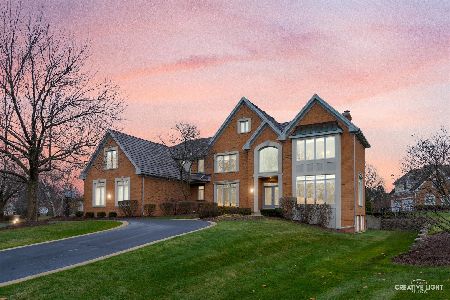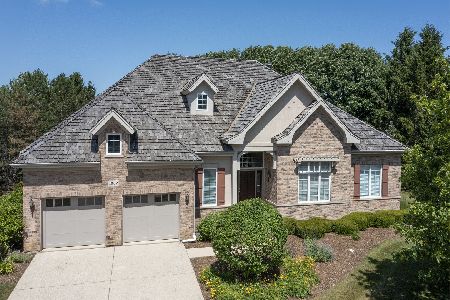45 New Abbey Drive, Inverness, Illinois 60010
$1,150,000
|
Sold
|
|
| Status: | Closed |
| Sqft: | 6,123 |
| Cost/Sqft: | $188 |
| Beds: | 4 |
| Baths: | 5 |
| Year Built: | 1998 |
| Property Taxes: | $18,969 |
| Days On Market: | 1436 |
| Lot Size: | 0,92 |
Description
This exquisite custom home exudes stylish sophistication with an expansive open floor plan and beautiful architectural details throughout. Enjoy privacy and resort style living on this prime, nearly 1 acre site with inground pool and backing to conservancy with gorgeous views throughout. Flooded with natural light, the grand two-story entry offers postcard perfect views and opens to the formal living and dining rooms, perfect entertaining spaces! The chef's delight kitchen features custom white cabinetry, high-end appliances, walk-in pantry and breakfast bar on the large peninsula island. Enjoy tranquil water views with your morning coffee from the adjacent breakfast room with access to rear deck. Bathed in light with vaulted, beamed ceilings and gas fireplace with custom built-ins, the family room provides a warm and inviting space for friends and family. Luxury first floor primary suite allows for one level living with spa-like bath and dual walk-in closets. Office with custom built-ins, butler's pantry/wet bar, laundry and powder rooms round out the main level. On the second floor you will find three spacious secondary bedrooms each with walk-in closets, two with a shared Jack & Jill bath as well as one ensuite bedroom with a flex space making it a great guest, in-law or au pair suite. The finished walk-out lower level is great for all ages with rec and game areas, huge wet bar, fitness room, full bath and ample storage space. Fabulous outdoor living spaces abound with spacious deck, fully fenced patio & inground pool area and sprawling rear lawn. Four car side-load garage and NEW DaVinci composite shake roof set for installation! Enjoy easy access to town, train, tollways, restaurants and shopping. This is the perfect lifestyle home for today's discerning buyer!
Property Specifics
| Single Family | |
| — | |
| — | |
| 1998 | |
| — | |
| — | |
| No | |
| 0.92 |
| Cook | |
| Sanctuary Of Inverness | |
| 1100 / Annual | |
| — | |
| — | |
| — | |
| 11325777 | |
| 01133040060000 |
Nearby Schools
| NAME: | DISTRICT: | DISTANCE: | |
|---|---|---|---|
|
Grade School
Grove Avenue Elementary School |
220 | — | |
|
Middle School
Barrington Middle School Prairie |
220 | Not in DB | |
|
High School
Barrington High School |
220 | Not in DB | |
Property History
| DATE: | EVENT: | PRICE: | SOURCE: |
|---|---|---|---|
| 18 Apr, 2022 | Sold | $1,150,000 | MRED MLS |
| 17 Feb, 2022 | Under contract | $1,150,000 | MRED MLS |
| 16 Feb, 2022 | Listed for sale | $1,150,000 | MRED MLS |
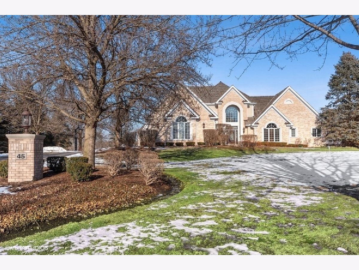
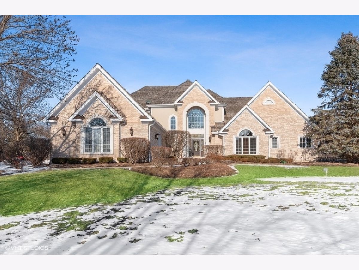
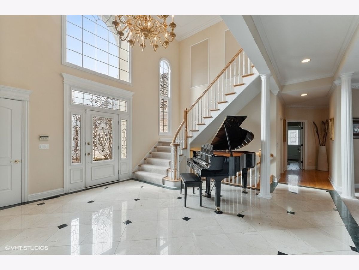
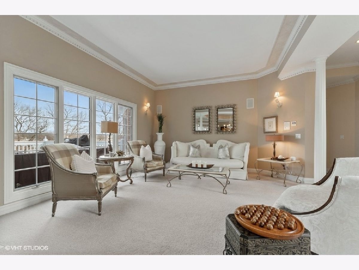
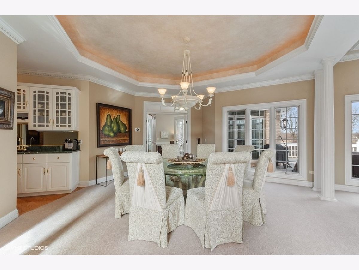
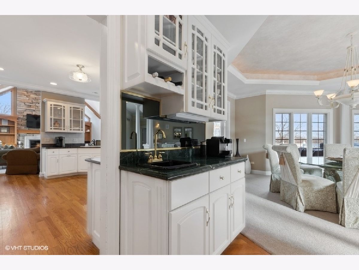
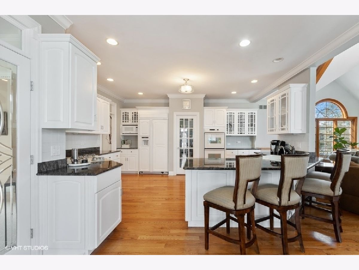
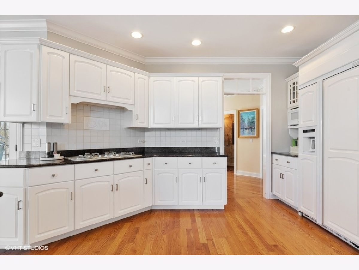
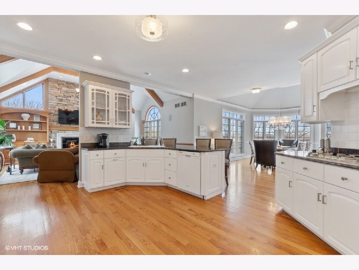
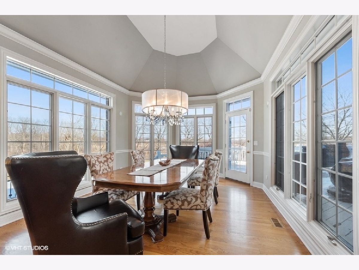
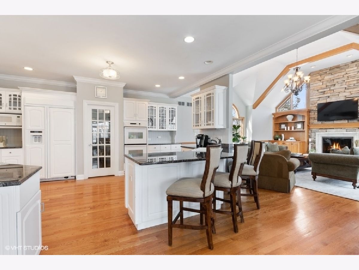
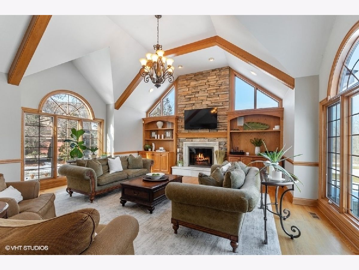
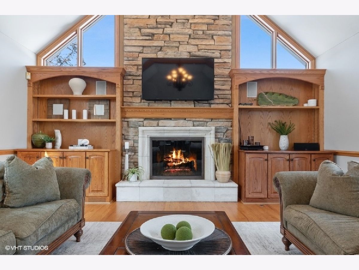
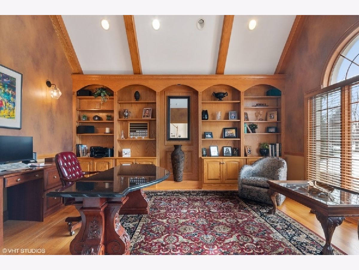
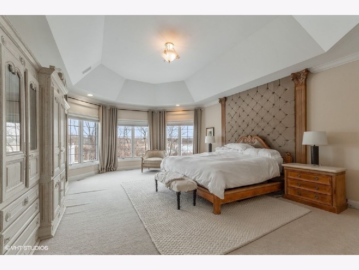
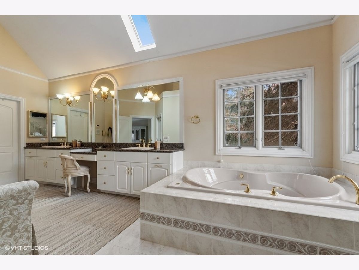
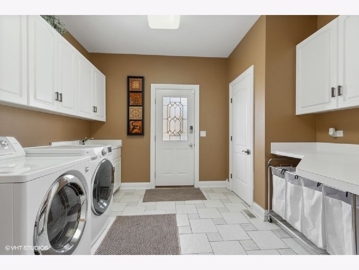
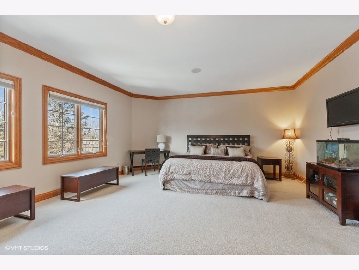
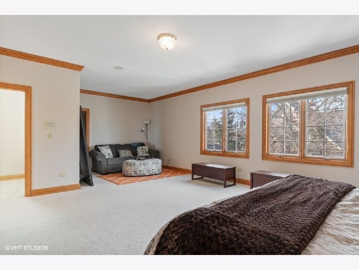
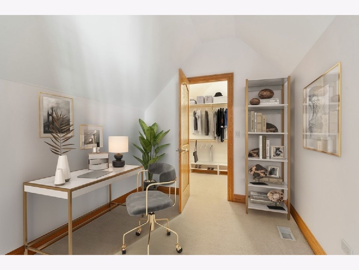
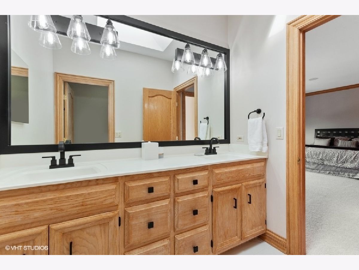
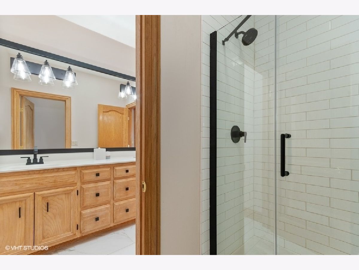
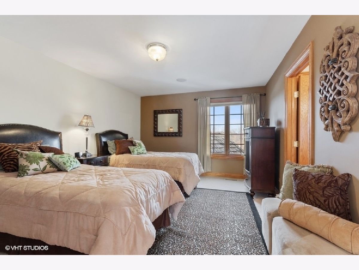
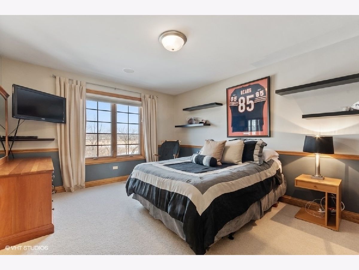
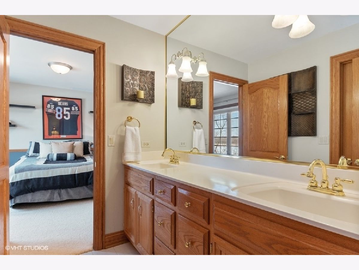
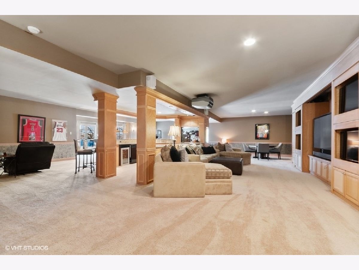
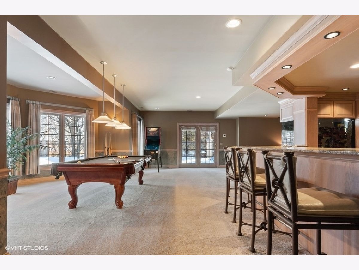
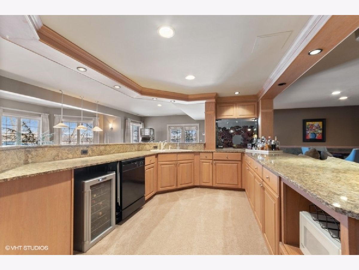
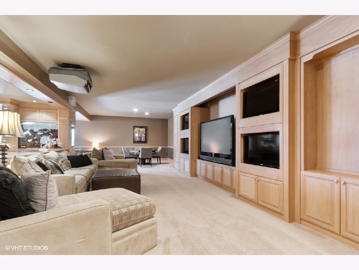
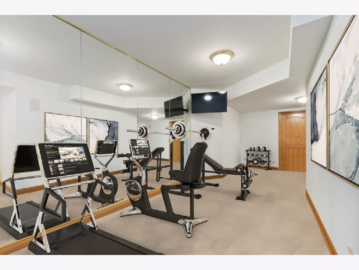
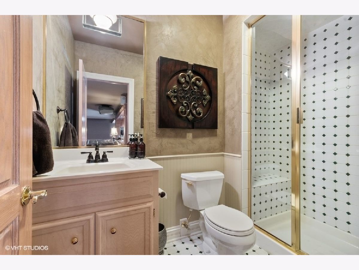
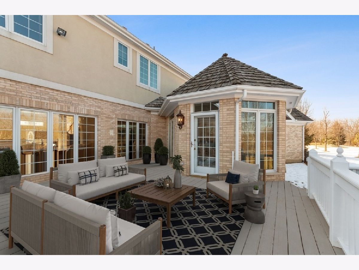
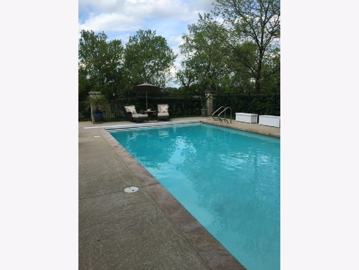

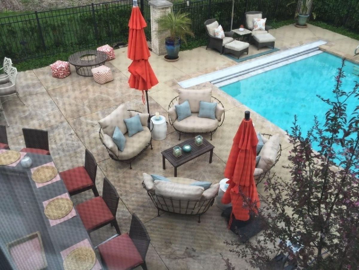

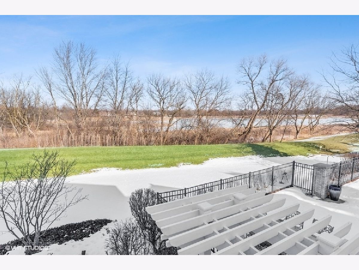
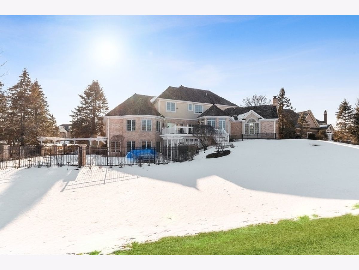
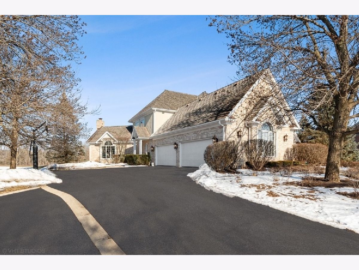
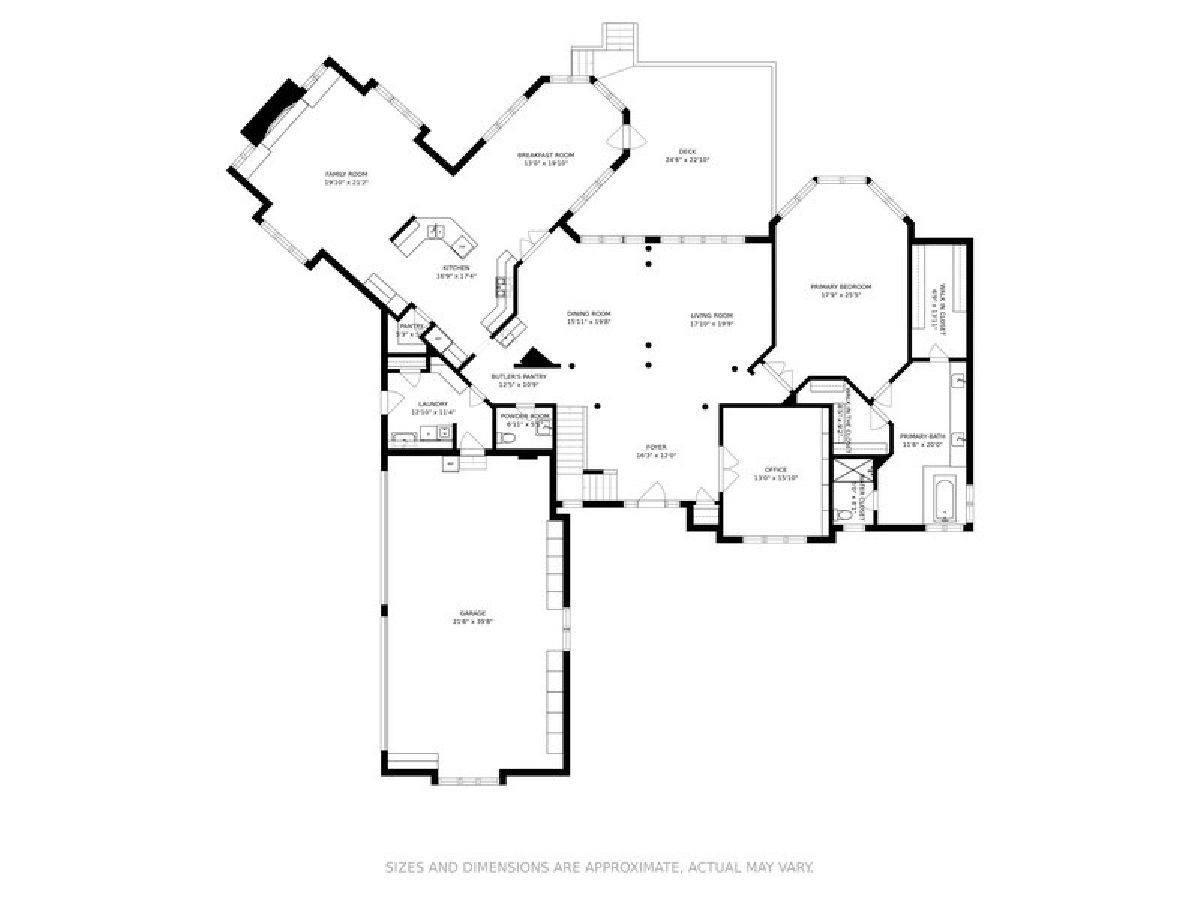
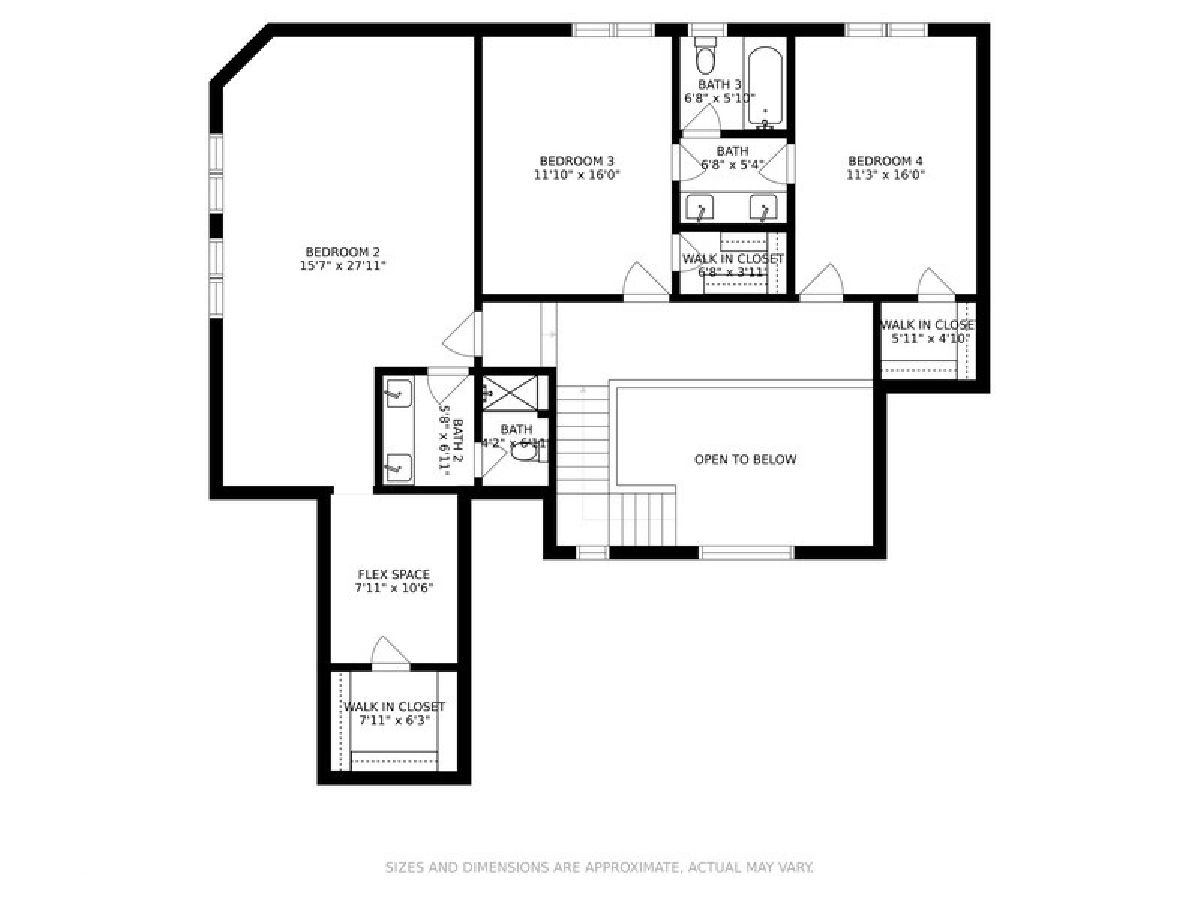
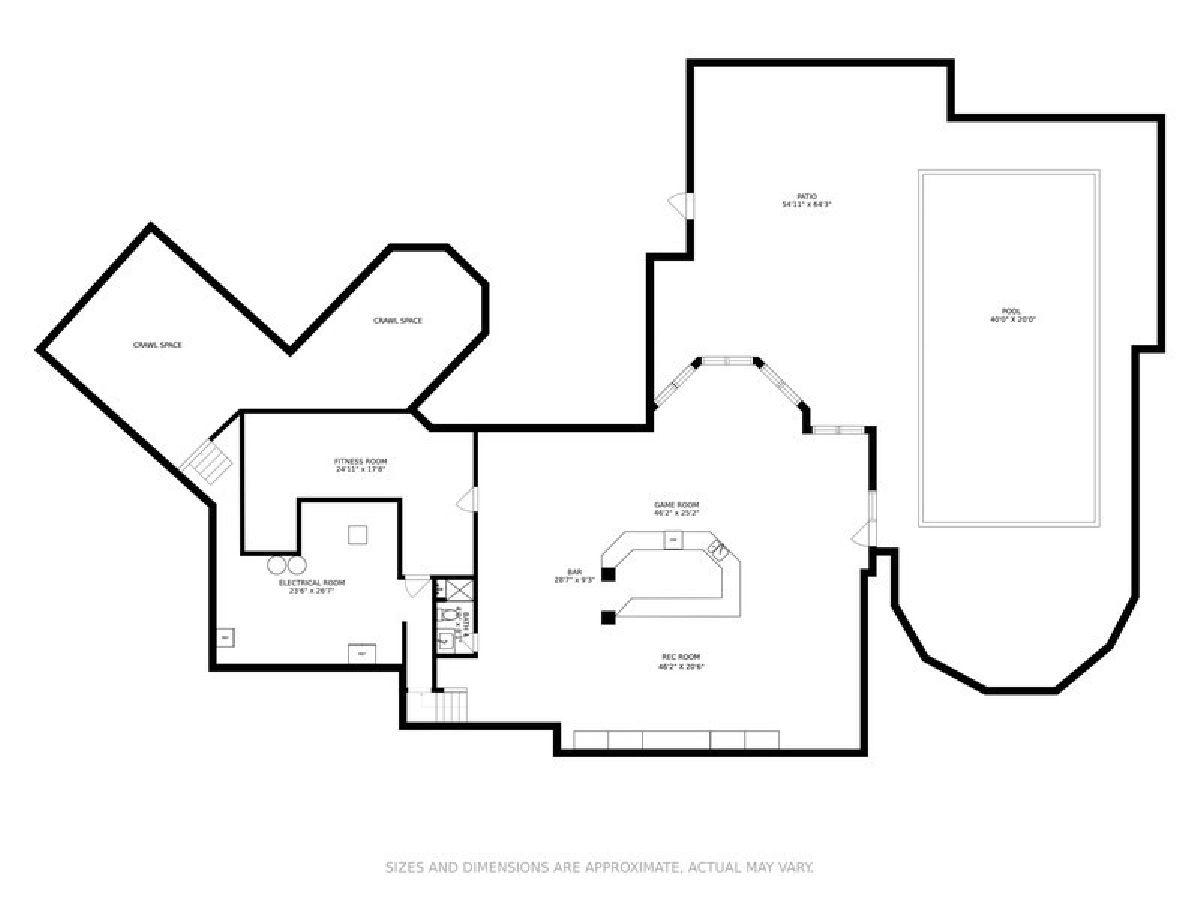
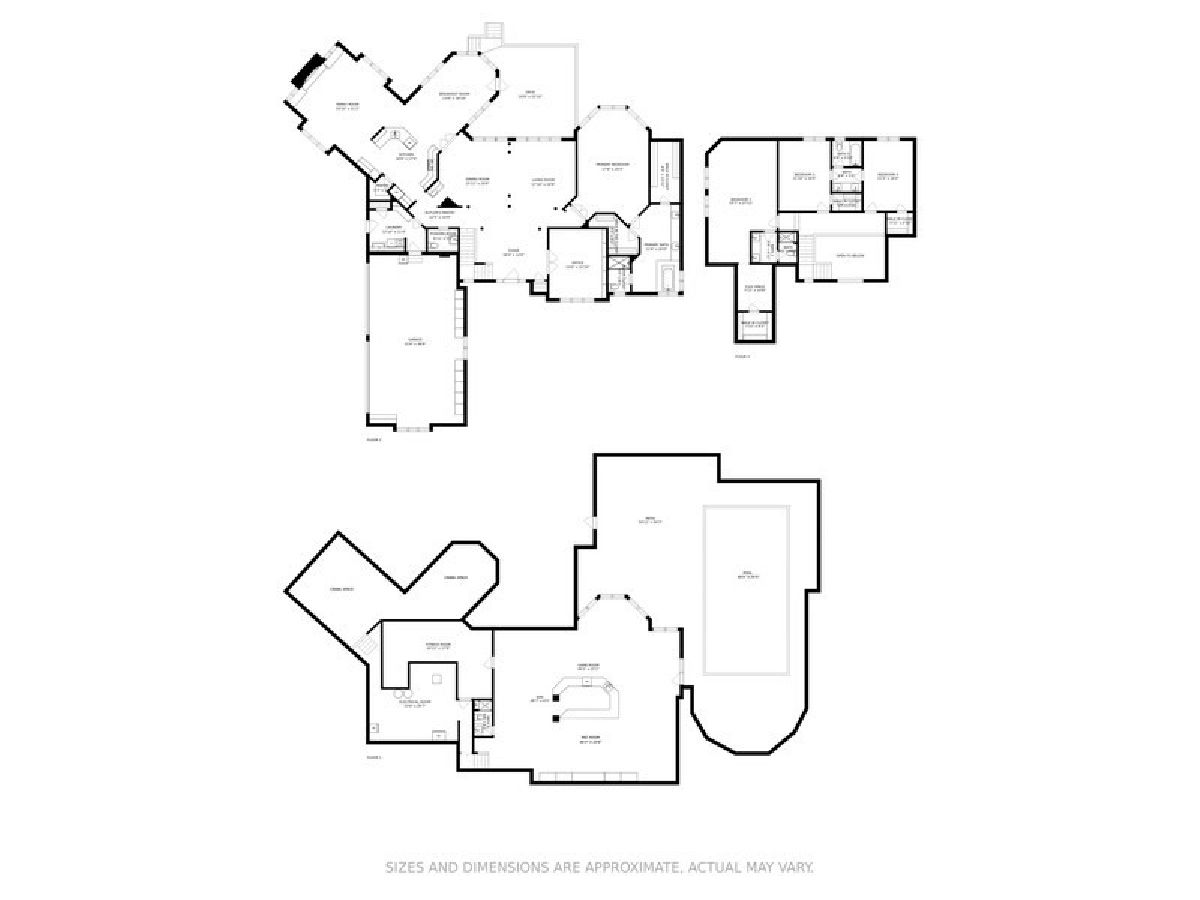
Room Specifics
Total Bedrooms: 4
Bedrooms Above Ground: 4
Bedrooms Below Ground: 0
Dimensions: —
Floor Type: —
Dimensions: —
Floor Type: —
Dimensions: —
Floor Type: —
Full Bathrooms: 5
Bathroom Amenities: Whirlpool,Separate Shower,Double Sink
Bathroom in Basement: 1
Rooms: —
Basement Description: Finished
Other Specifics
| 4 | |
| — | |
| Asphalt | |
| — | |
| — | |
| 138X227X85X134X229 | |
| — | |
| — | |
| — | |
| — | |
| Not in DB | |
| — | |
| — | |
| — | |
| — |
Tax History
| Year | Property Taxes |
|---|---|
| 2022 | $18,969 |
Contact Agent
Nearby Similar Homes
Nearby Sold Comparables
Contact Agent
Listing Provided By
@properties





