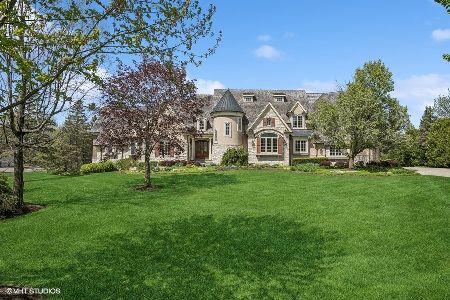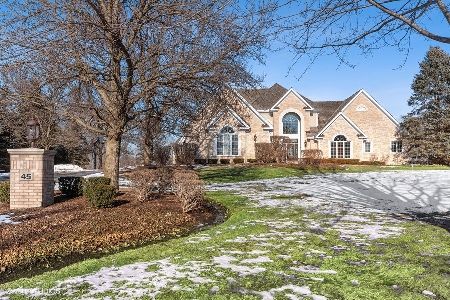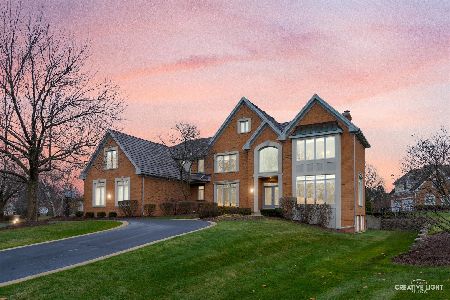55 New Abbey Drive, Inverness, Illinois 60010
$2,270,000
|
Sold
|
|
| Status: | Closed |
| Sqft: | 11,700 |
| Cost/Sqft: | $214 |
| Beds: | 5 |
| Baths: | 8 |
| Year Built: | 2005 |
| Property Taxes: | $22,053 |
| Days On Market: | 1441 |
| Lot Size: | 0,93 |
Description
Fabulous estate with private yard backing to conservancy. Open floor plan with large main floor living area open to kitchen, sunroom and screen porch. Elegant 2 story dining room, easily seats 12. Wonderful flow for entertaining. First floor vaulted library. First floor master suite, rear foyer and large catering kitchen laundry room. Four additional bedrooms on 2nd floor with attached baths. Loft overlooking dining room. First and 2nd floor laundry facilities. Finished walkout with bar, game room, media room with 10' screen, exercise room with adjoining steam and locker rooms. 600 bottle wine cellar. Future in-law design quarters. This home has everything on your wish list. 4 car garage, paver driveway and patios, firepit. Quality construction. Close to I-90, train, shopping, award winning Barrington Schools.
Property Specifics
| Single Family | |
| — | |
| — | |
| 2005 | |
| — | |
| MASTERPIECE | |
| Yes | |
| 0.93 |
| Cook | |
| — | |
| 1200 / Annual | |
| — | |
| — | |
| — | |
| 11323210 | |
| 01133040070000 |
Nearby Schools
| NAME: | DISTRICT: | DISTANCE: | |
|---|---|---|---|
|
Grade School
Grove Avenue Elementary School |
220 | — | |
|
Middle School
Barrington Middle School Prairie |
220 | Not in DB | |
|
High School
Barrington High School |
220 | Not in DB | |
Property History
| DATE: | EVENT: | PRICE: | SOURCE: |
|---|---|---|---|
| 29 Mar, 2022 | Sold | $2,270,000 | MRED MLS |
| 25 Feb, 2022 | Under contract | $2,500,000 | MRED MLS |
| 11 Feb, 2022 | Listed for sale | $2,500,000 | MRED MLS |
| 19 Aug, 2025 | Sold | $2,325,000 | MRED MLS |
| 27 Jun, 2025 | Under contract | $2,480,000 | MRED MLS |
| 14 May, 2025 | Listed for sale | $2,480,000 | MRED MLS |

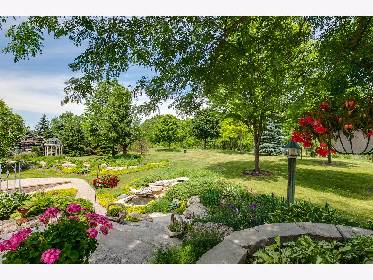
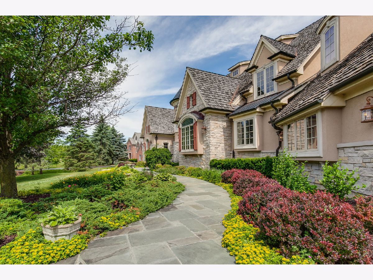
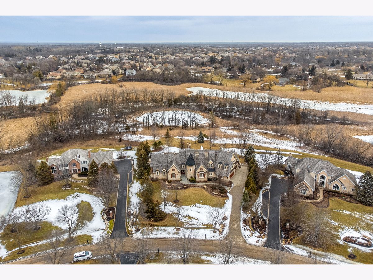
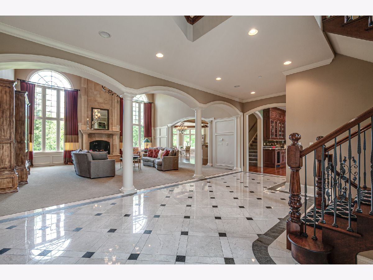



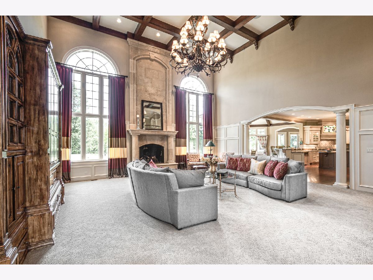



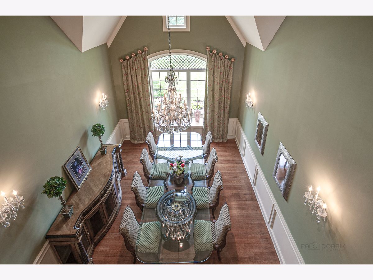




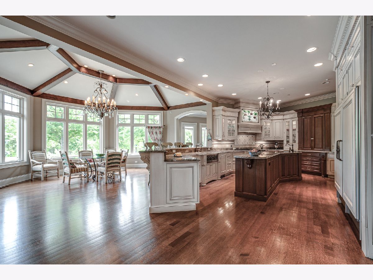



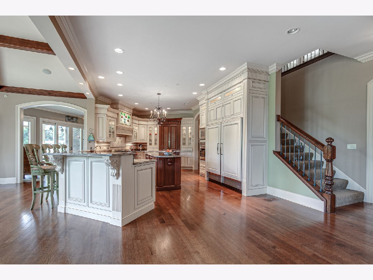
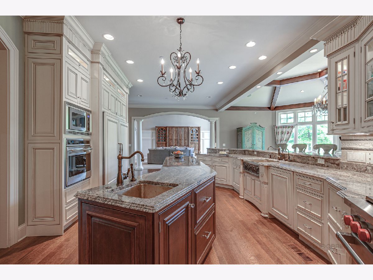
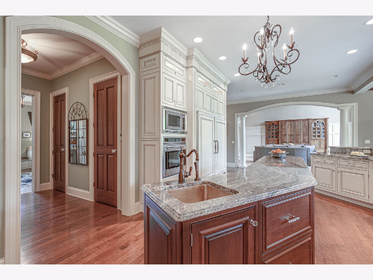
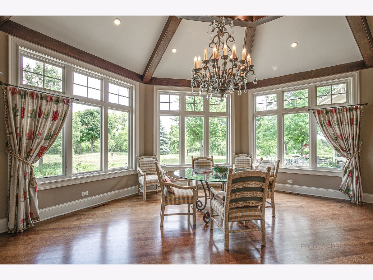

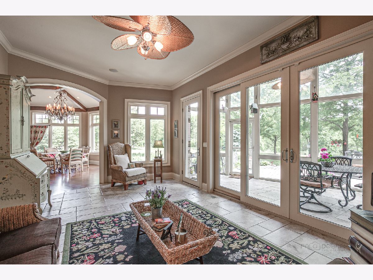

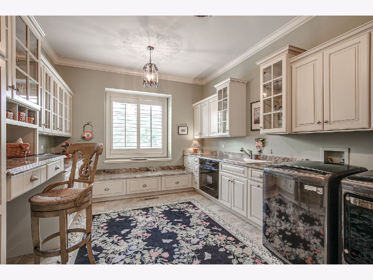

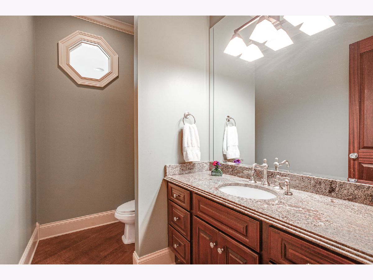
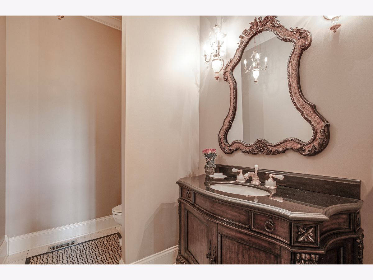
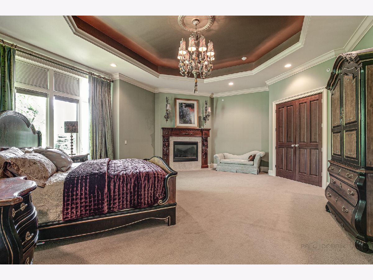



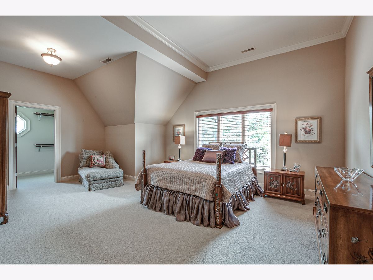
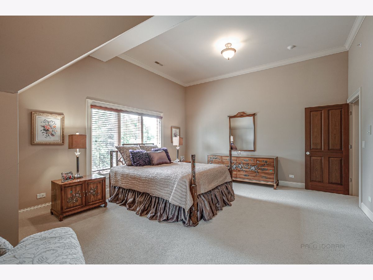
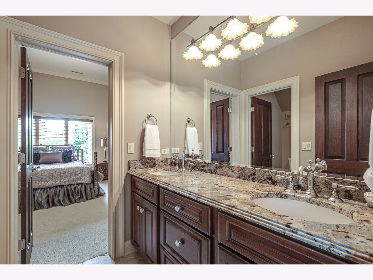
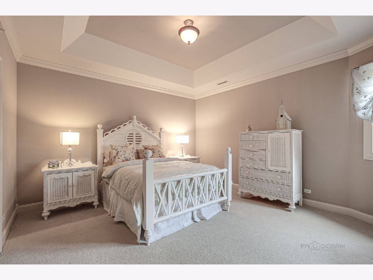
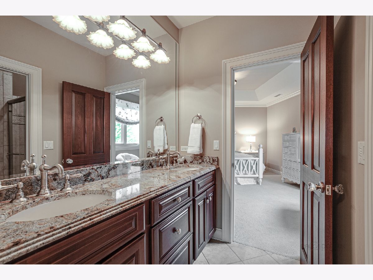



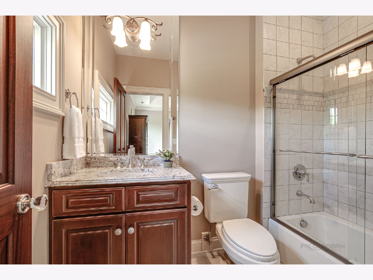

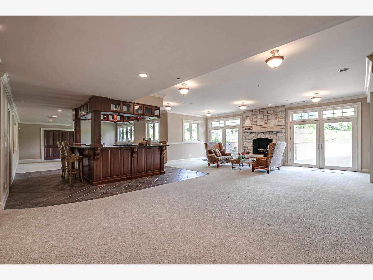
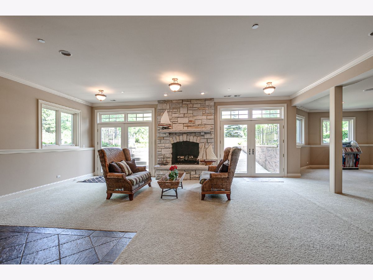
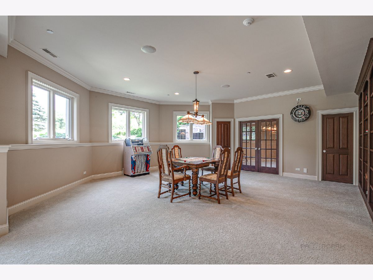

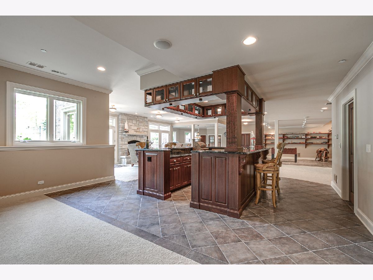
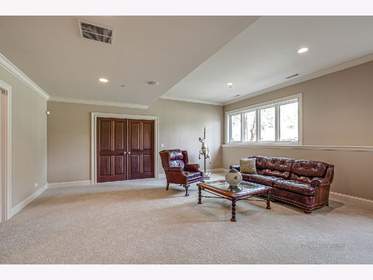

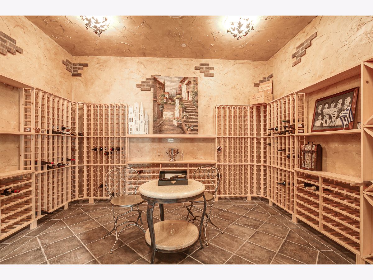

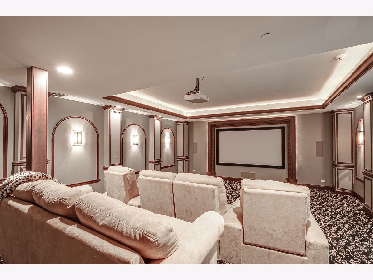


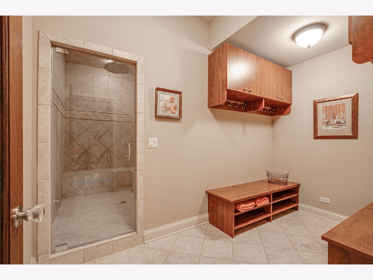
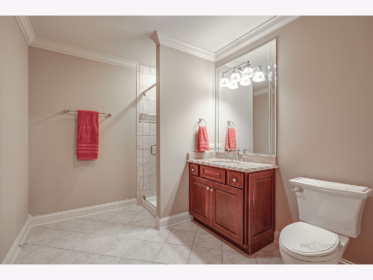








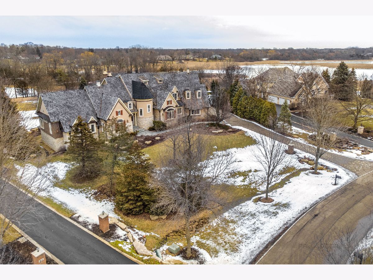




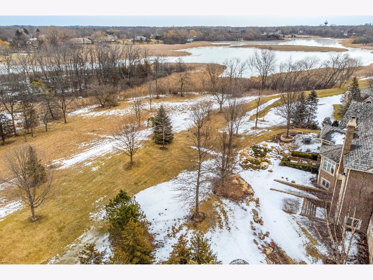

Room Specifics
Total Bedrooms: 5
Bedrooms Above Ground: 5
Bedrooms Below Ground: 0
Dimensions: —
Floor Type: —
Dimensions: —
Floor Type: —
Dimensions: —
Floor Type: —
Dimensions: —
Floor Type: —
Full Bathrooms: 8
Bathroom Amenities: Whirlpool,Separate Shower,Double Sink,Double Shower
Bathroom in Basement: 1
Rooms: —
Basement Description: Finished,Exterior Access
Other Specifics
| 4.5 | |
| — | |
| Brick | |
| — | |
| — | |
| 137X247X230X229 | |
| Unfinished | |
| — | |
| — | |
| — | |
| Not in DB | |
| — | |
| — | |
| — | |
| — |
Tax History
| Year | Property Taxes |
|---|---|
| 2022 | $22,053 |
| 2025 | $26,673 |
Contact Agent
Nearby Similar Homes
Nearby Sold Comparables
Contact Agent
Listing Provided By
RE/MAX Central Inc.





