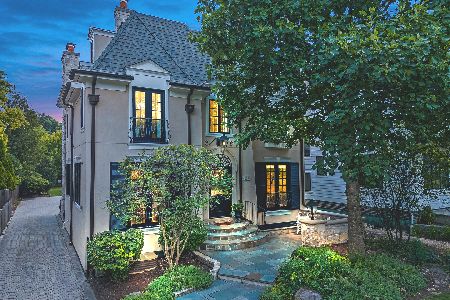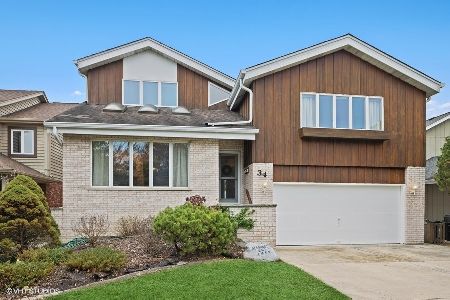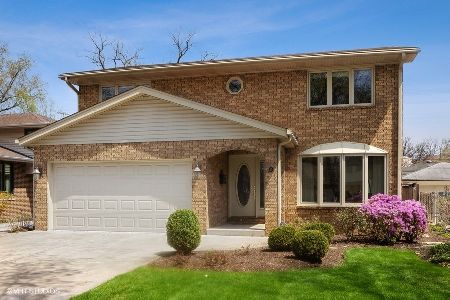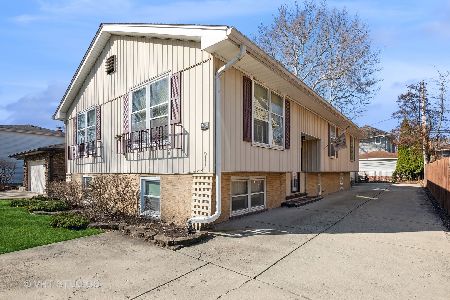45 Poplar Place, La Grange, Illinois 60525
$892,500
|
Sold
|
|
| Status: | Closed |
| Sqft: | 4,521 |
| Cost/Sqft: | $207 |
| Beds: | 5 |
| Baths: | 6 |
| Year Built: | 2015 |
| Property Taxes: | $22,116 |
| Days On Market: | 1971 |
| Lot Size: | 0,15 |
Description
STUNNING 4,521 SQ. FT, NEWER CONSTRUCTION ON A CUL-DE-SAC. Impeccably designed living space perfect for the modern owner! The home offers luxury: hardwood floors, beautiful custom built-ins and abundant natural light throughout. 7" moldings and base, chair rail in dining room, spacious family room, welcoming great room and beautiful dining room. Chef's kitchen complete with butler's pantry, onyx backsplash, double designer refrigerator/freezer, custom island, high-end appliances package (incld. Bertazzoni 6-burner range!). Garden view breakfast nook. Kitchen opens to a cedar deck and paver patio with a fire pit. The second level features laundry, four bedrooms including a master suite with walk-in closets and a luxurious spa bath. Bedrooms two and three share a jack-and-jill bath and bedroom four has its own private bath. The third level is the 5th bedroom (currently used as gym) with full-bath. The lower level includes a vast recreational area, bedroom/office, custom built-in cabinetry, storage and full-bath. HOME IS WITHIN WALKING DISTANCE TO THE TRAIN, DOWNTOWN LA GRANGE, AND AWARD-WINNING SCHOOLS!
Property Specifics
| Single Family | |
| — | |
| Victorian | |
| 2015 | |
| Full | |
| MODERN VICTORIAN | |
| No | |
| 0.15 |
| Cook | |
| — | |
| — / Not Applicable | |
| None | |
| Lake Michigan | |
| Public Sewer | |
| 10799725 | |
| 18052160930000 |
Nearby Schools
| NAME: | DISTRICT: | DISTANCE: | |
|---|---|---|---|
|
Grade School
Ogden Ave Elementary School |
102 | — | |
|
Middle School
Park Junior High School |
102 | Not in DB | |
|
High School
Lyons Twp High School |
204 | Not in DB | |
Property History
| DATE: | EVENT: | PRICE: | SOURCE: |
|---|---|---|---|
| 19 Jun, 2015 | Sold | $865,000 | MRED MLS |
| 27 Apr, 2015 | Under contract | $899,900 | MRED MLS |
| — | Last price change | $929,900 | MRED MLS |
| 5 Mar, 2015 | Listed for sale | $929,900 | MRED MLS |
| 2 Nov, 2020 | Sold | $892,500 | MRED MLS |
| 19 Aug, 2020 | Under contract | $935,000 | MRED MLS |
| 29 Jul, 2020 | Listed for sale | $935,000 | MRED MLS |
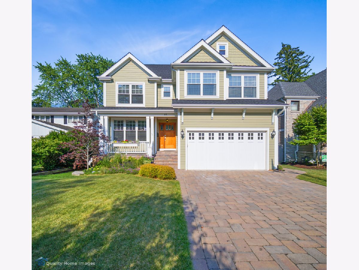
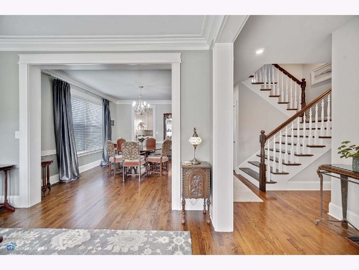
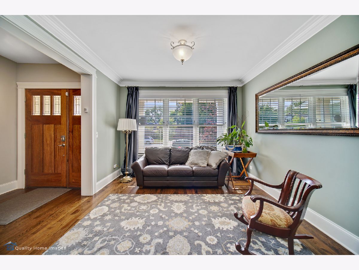
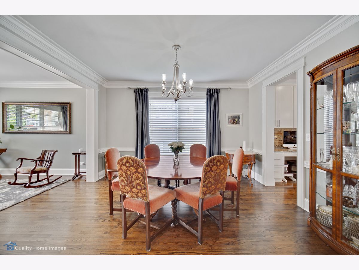
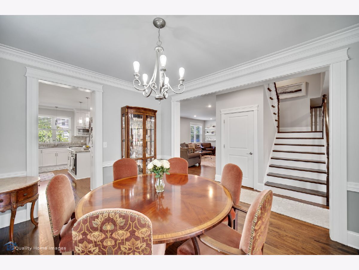
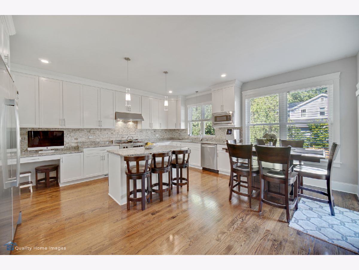
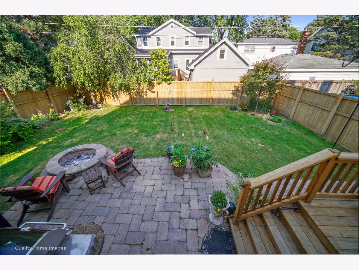
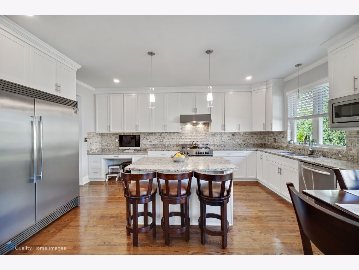
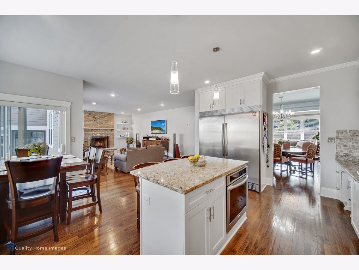
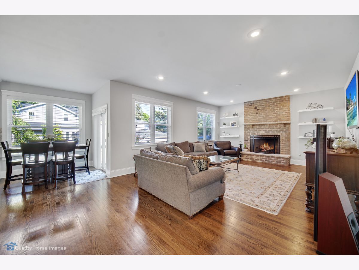
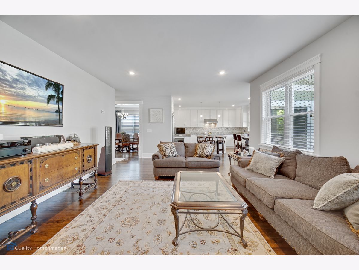
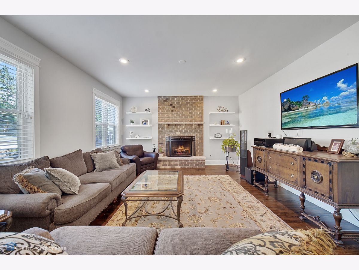
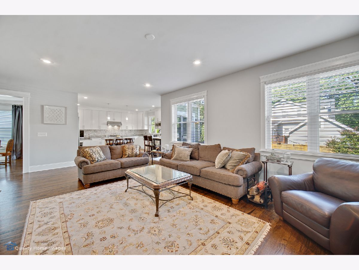
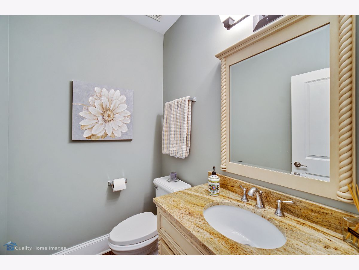
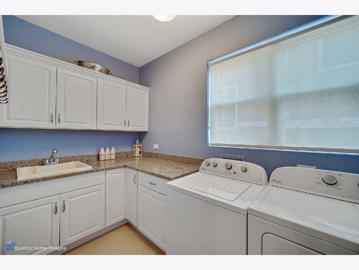
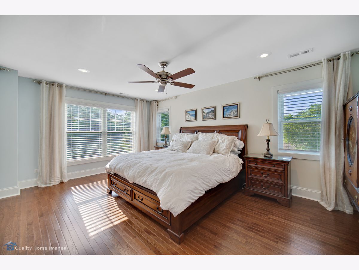
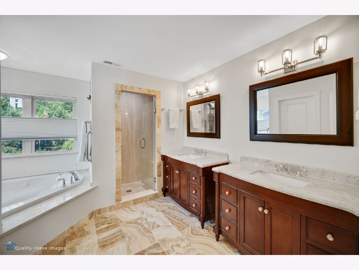
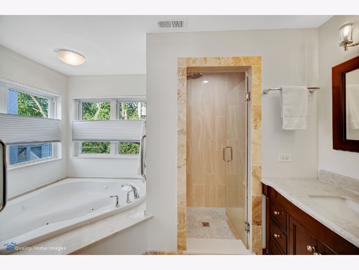
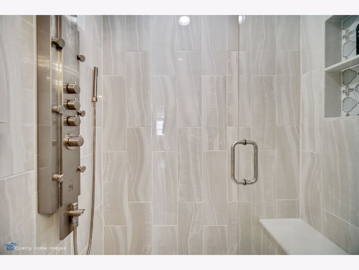
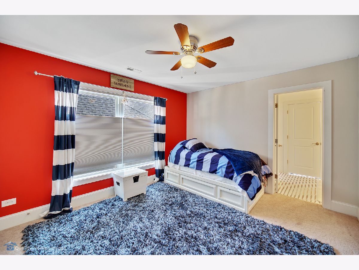
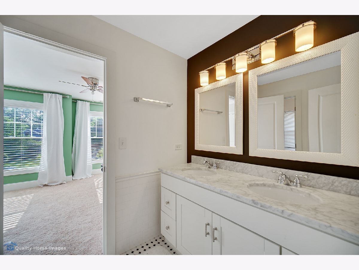
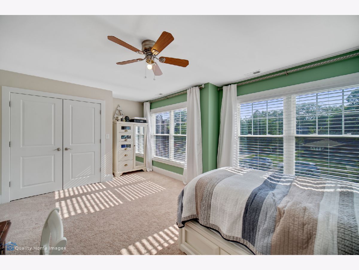
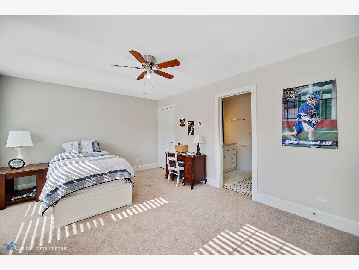
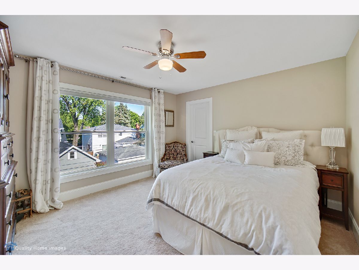
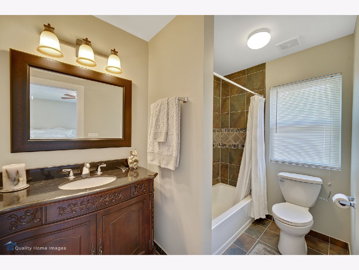
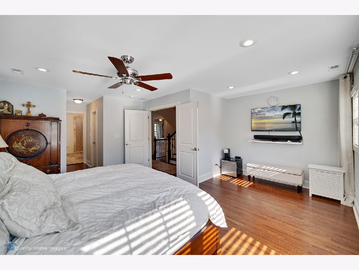
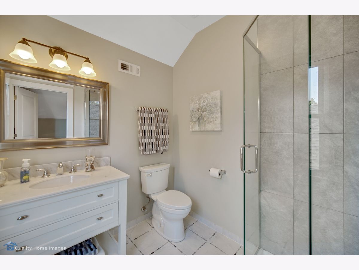
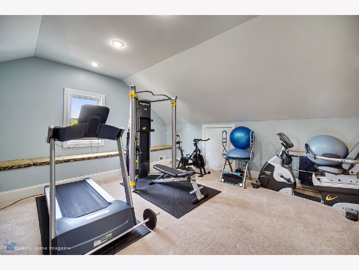
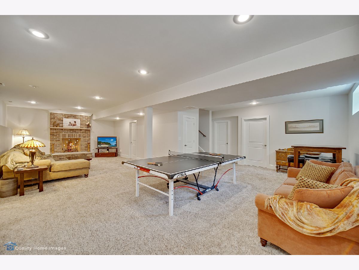
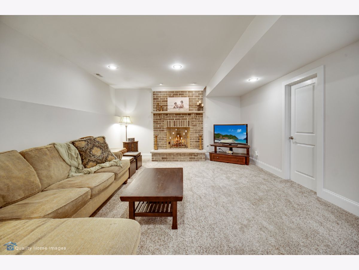
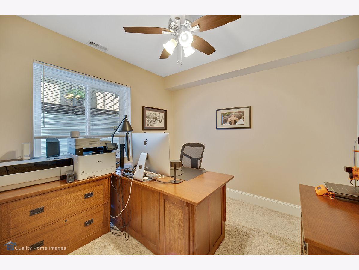
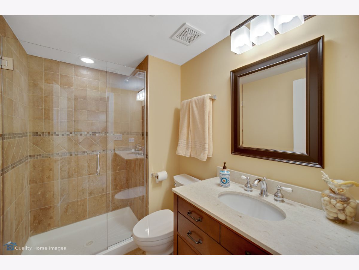
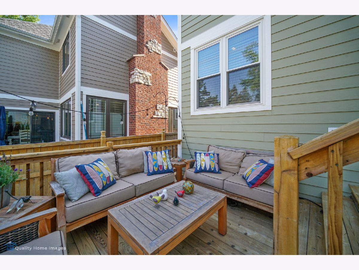
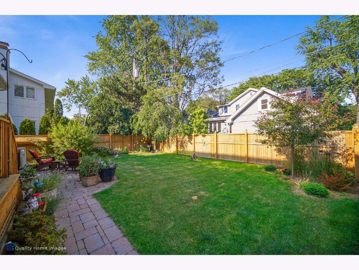
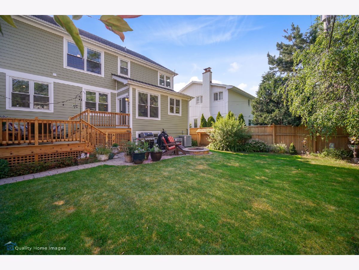
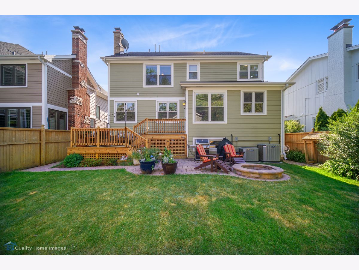
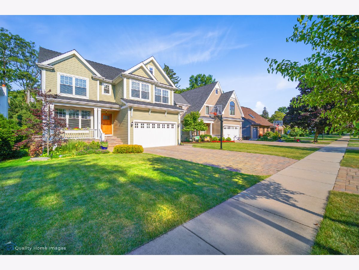
Room Specifics
Total Bedrooms: 6
Bedrooms Above Ground: 5
Bedrooms Below Ground: 1
Dimensions: —
Floor Type: —
Dimensions: —
Floor Type: —
Dimensions: —
Floor Type: —
Dimensions: —
Floor Type: —
Dimensions: —
Floor Type: —
Full Bathrooms: 6
Bathroom Amenities: Separate Shower,Double Sink,Soaking Tub
Bathroom in Basement: 1
Rooms: Bedroom 5,Breakfast Room,Storage,Walk In Closet,Foyer,Bedroom 6
Basement Description: Finished,Other
Other Specifics
| 2 | |
| Concrete Perimeter | |
| — | |
| Deck, Storms/Screens, Outdoor Grill, Fire Pit | |
| Cul-De-Sac,Fenced Yard,Mature Trees | |
| 50 X 125.58 | |
| Finished,Interior Stair | |
| Full | |
| Hardwood Floors, First Floor Laundry | |
| Range, Microwave, Dishwasher, Refrigerator, Washer, Dryer, Stainless Steel Appliance(s) | |
| Not in DB | |
| — | |
| — | |
| — | |
| Wood Burning, Gas Starter |
Tax History
| Year | Property Taxes |
|---|---|
| 2020 | $22,116 |
Contact Agent
Nearby Similar Homes
Contact Agent
Listing Provided By
MorphEasy Real Estate Group




