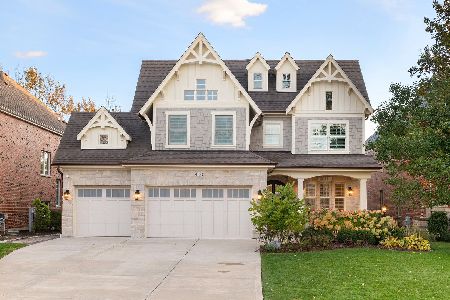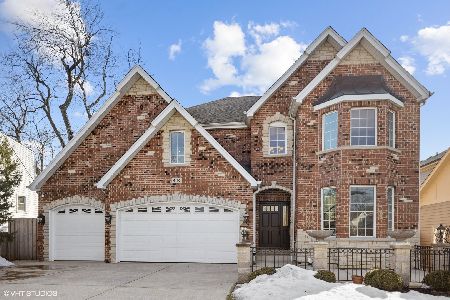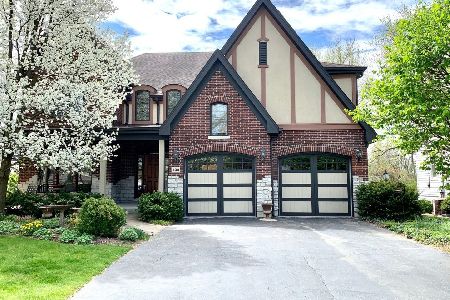450 3rd Street, Elmhurst, Illinois 60126
$1,480,000
|
Sold
|
|
| Status: | Closed |
| Sqft: | 3,663 |
| Cost/Sqft: | $408 |
| Beds: | 4 |
| Baths: | 5 |
| Year Built: | 2015 |
| Property Taxes: | $25,044 |
| Days On Market: | 1668 |
| Lot Size: | 0,24 |
Description
This better than new home offers todays' buyer custom luxury from top to bottom. You are greeted with 10 foot ceilings throughout the 1st floor. High-end trim, wainscoting & coffered ceilings are at every turn. Beautiful hardwood floors greet you from the front door and continue through the entire home. No carpet! Welcoming formal entry and living room lead to the dining room, wet bar and built-in beverage center. Oversized mudroom with custom dark cabinets with built-in bench and deep sink and lots of extra storage. The 1st floor home office and gorgeous half bath lead you to a custom kitchen any chef would fall in love with. Large island with breakfast bar, high-end Thermador stainless steel appliances & marble countertops. Inviting family room with custom built-in shelving, custom trim work and gas fireplace. The 2nd floor offers 4 large bedrooms, 3 full spa-like bathrooms with bright custom tile work and cabinets, one is jack and jill. 2nd floor laundry with tons of custom cabinets for storage and front load washer and dryer. Walk-in closets. Master bedroom suite is a dream; you will fall in love with the high vaulted ceilings. Smart home technology lights, light switches & surround sound run this home. Plantation shutters throughout. The basement is for the entertainer aficionado with 9 foot ceilings, over the top home theater and custom bar. Home gym or 5th bedroom. Fenced in yard with mature landscaping, lawn sprinkler system, paver patio and built-in bar and gas-run fire pit burner with glass. Spacious lighted Trex deck and foundation ready for your screened-in porch. 3 car heated garage has epoxy floors and 2 Tesla electric car chargers. Whole house generator. You must see this home to really appreciate all it has to offer; nothing on the market compares to it. This home will not last long.
Property Specifics
| Single Family | |
| — | |
| Traditional | |
| 2015 | |
| Full | |
| — | |
| No | |
| 0.24 |
| Du Page | |
| — | |
| — / Not Applicable | |
| None | |
| Lake Michigan,Public | |
| Public Sewer | |
| 11095627 | |
| 0602107018 |
Nearby Schools
| NAME: | DISTRICT: | DISTANCE: | |
|---|---|---|---|
|
Grade School
Hawthorne Elementary School |
205 | — | |
|
Middle School
Sandburg Middle School |
205 | Not in DB | |
|
High School
York Community High School |
205 | Not in DB | |
Property History
| DATE: | EVENT: | PRICE: | SOURCE: |
|---|---|---|---|
| 11 Aug, 2021 | Sold | $1,480,000 | MRED MLS |
| 11 Jul, 2021 | Under contract | $1,495,000 | MRED MLS |
| 1 Jul, 2021 | Listed for sale | $1,495,000 | MRED MLS |
| 13 Jan, 2022 | Sold | $1,460,000 | MRED MLS |
| 29 Nov, 2021 | Under contract | $1,549,900 | MRED MLS |
| 3 Nov, 2021 | Listed for sale | $1,549,900 | MRED MLS |


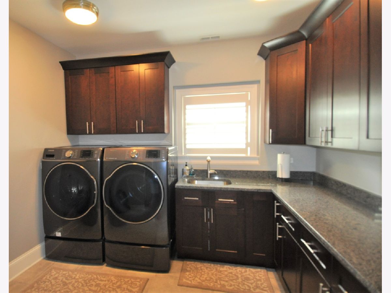
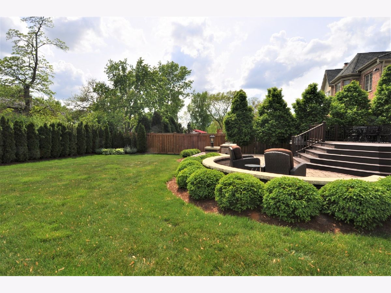
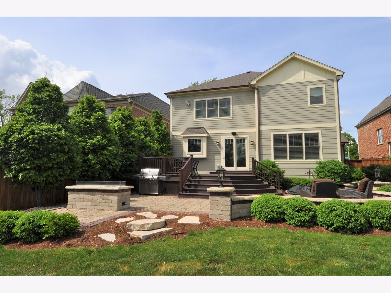
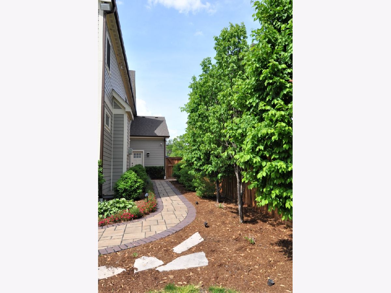
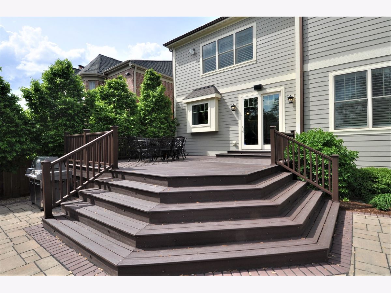
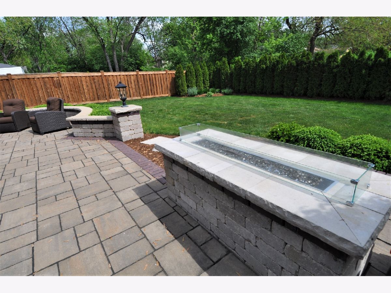
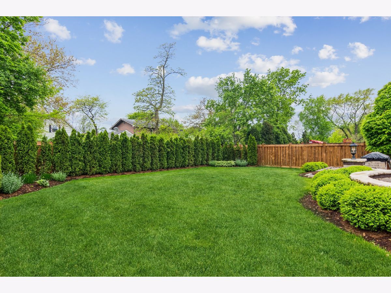
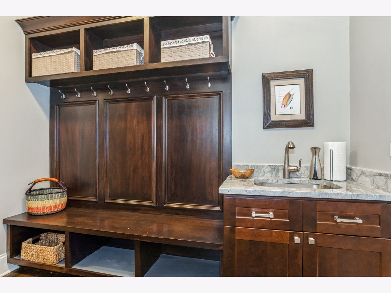
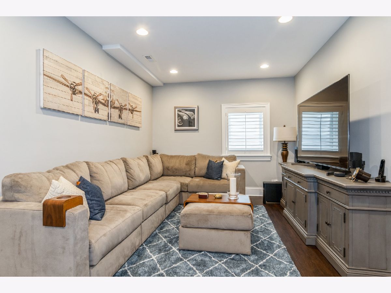
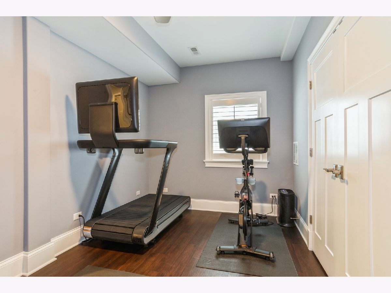
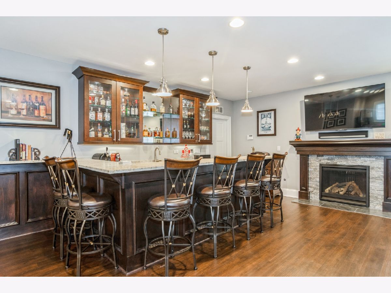
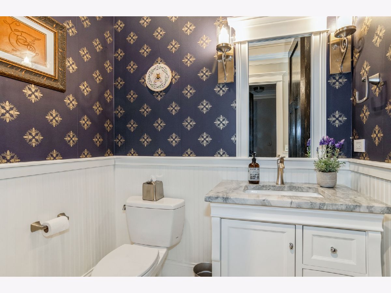
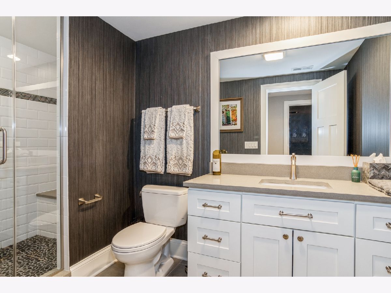
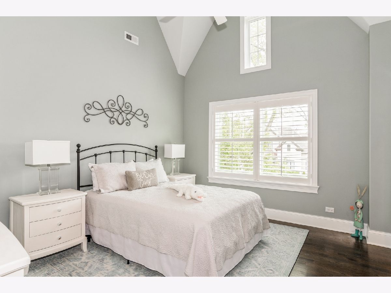
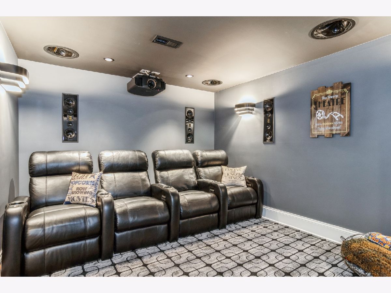
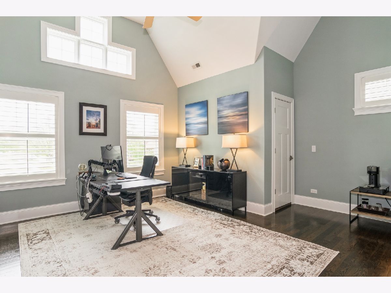
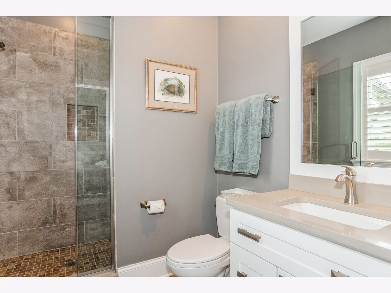
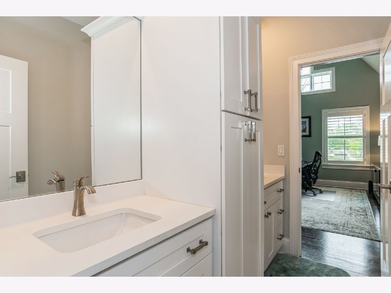
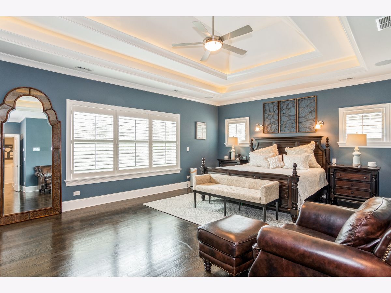
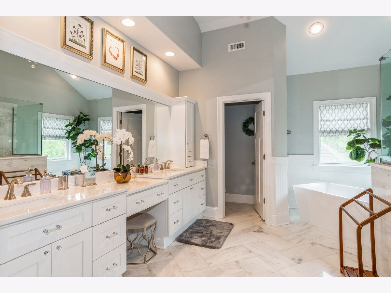
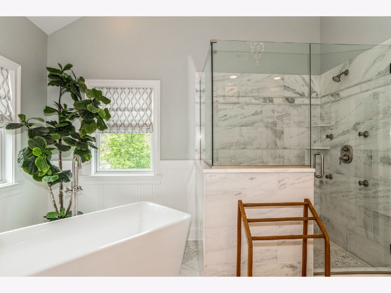
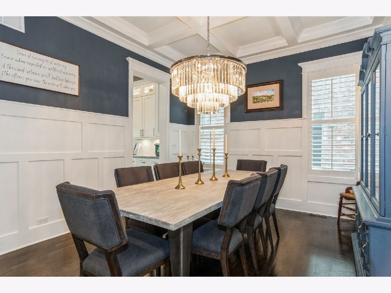
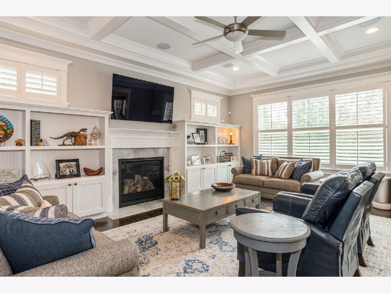
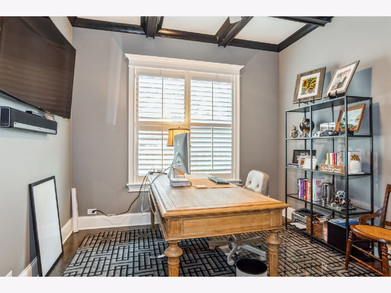
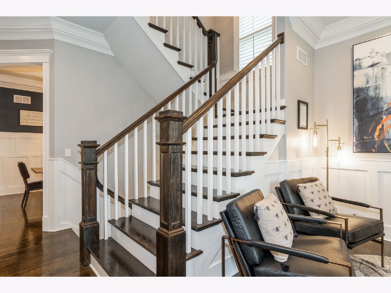
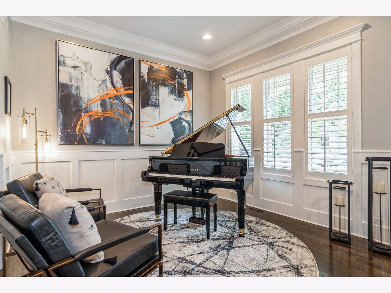
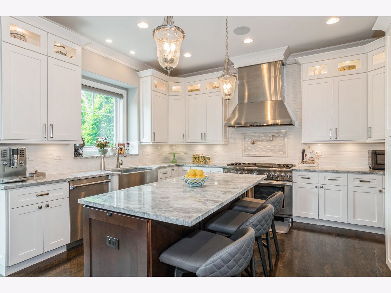
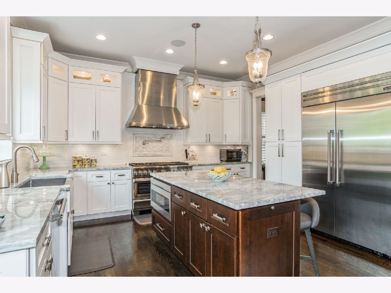
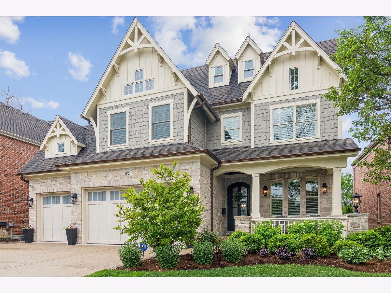
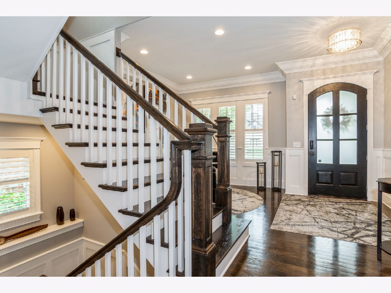
Room Specifics
Total Bedrooms: 5
Bedrooms Above Ground: 4
Bedrooms Below Ground: 1
Dimensions: —
Floor Type: Hardwood
Dimensions: —
Floor Type: Hardwood
Dimensions: —
Floor Type: Hardwood
Dimensions: —
Floor Type: —
Full Bathrooms: 5
Bathroom Amenities: Separate Shower,Double Sink,Soaking Tub
Bathroom in Basement: 1
Rooms: Bedroom 5,Eating Area,Office,Theatre Room,Family Room,Foyer,Mud Room,Storage,Walk In Closet
Basement Description: Finished
Other Specifics
| 3 | |
| Concrete Perimeter | |
| Concrete | |
| Deck, Brick Paver Patio, Outdoor Grill, Fire Pit | |
| — | |
| 60 X 174 | |
| — | |
| Full | |
| Vaulted/Cathedral Ceilings, Bar-Wet, Hardwood Floors, Second Floor Laundry, Built-in Features, Walk-In Closet(s), Ceiling - 10 Foot, Coffered Ceiling(s), Separate Dining Room | |
| Double Oven, Microwave, Dishwasher, Refrigerator, High End Refrigerator, Bar Fridge, Washer, Dryer, Disposal, Stainless Steel Appliance(s), Wine Refrigerator | |
| Not in DB | |
| — | |
| — | |
| — | |
| Gas Log, Gas Starter |
Tax History
| Year | Property Taxes |
|---|---|
| 2021 | $25,044 |
| 2022 | $25,044 |
Contact Agent
Nearby Similar Homes
Contact Agent
Listing Provided By
Coldwell Banker Realty








