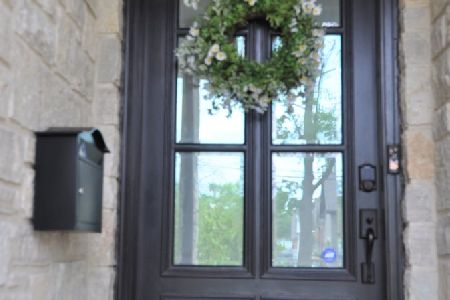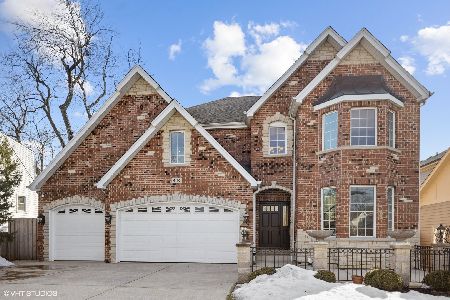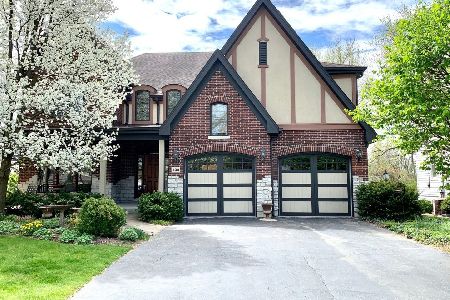450 3rd Street, Elmhurst, Illinois 60126
$1,460,000
|
Sold
|
|
| Status: | Closed |
| Sqft: | 3,639 |
| Cost/Sqft: | $426 |
| Beds: | 4 |
| Baths: | 5 |
| Year Built: | 2015 |
| Property Taxes: | $25,044 |
| Days On Market: | 1543 |
| Lot Size: | 0,00 |
Description
Prepare to be impressed by this McGovern-built Modern Farmhouse in the center of town. Better than new and lightly lived in by two previous short-term corporate relocation owners. A covered paver brick front patio welcomes you home every day. The first floor offers gracious 10 ft first floor ceilings, impressive millwork & ceiling detail, pristine hardwood floors, 1st floor office, powder room, large mudroom with cubbies/bench and sink, formal dining room, white chef's kitchen with SS Thermador appliances, large island and eating area, butler's pantry, and spacious family room with built-ins & gas fireplace. The 2nd floor offers 4 large bedrooms, 3 full spa-like bathrooms with tile work and cabinets, huge laundry room with tons of custom cabinets. All beds have volume ceilings and great closet space with direct bathroom access to all. Huge primary suite with spa bath and large walk-in closet. The basement is an entertainer's dream with 9 foot ceilings, home theater, custom wet bar, rec room, fireplace, home gym & 5th bedroom. Smart home technology for lights, security & sound, and plantation shutters throughout. Fenced in yard with mature landscaping, impressive night lighting package, lawn sprinkler system, paver patio, and gas-run fire pit burner with glass. Spacious lighted Trex deck was built to support a future screened-in or covered outdoor space. 3 car heated garage has epoxy floors, electric car charger and whole house generator. Set on an oversized, professionally landscaped lot that is walking distance to downtown Elmhurst and its Metra station. Top-notch Elmhurst SD205 schools - Hawthorne Elementary and Sandburg Middle Schools.
Property Specifics
| Single Family | |
| — | |
| Farmhouse | |
| 2015 | |
| Full | |
| MODERN FARMHOUSE | |
| No | |
| — |
| Du Page | |
| — | |
| — / Not Applicable | |
| None | |
| Lake Michigan,Public | |
| Public Sewer, Overhead Sewers | |
| 11262452 | |
| 0602107018 |
Nearby Schools
| NAME: | DISTRICT: | DISTANCE: | |
|---|---|---|---|
|
Grade School
Hawthorne Elementary School |
205 | — | |
|
Middle School
Sandburg Middle School |
205 | Not in DB | |
|
High School
York Community High School |
205 | Not in DB | |
Property History
| DATE: | EVENT: | PRICE: | SOURCE: |
|---|---|---|---|
| 11 Aug, 2021 | Sold | $1,480,000 | MRED MLS |
| 11 Jul, 2021 | Under contract | $1,495,000 | MRED MLS |
| 1 Jul, 2021 | Listed for sale | $1,495,000 | MRED MLS |
| 13 Jan, 2022 | Sold | $1,460,000 | MRED MLS |
| 29 Nov, 2021 | Under contract | $1,549,900 | MRED MLS |
| 3 Nov, 2021 | Listed for sale | $1,549,900 | MRED MLS |

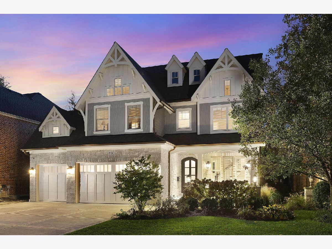
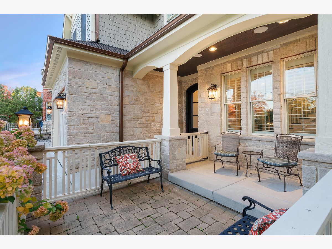
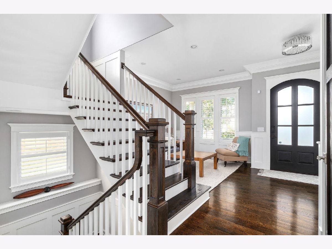
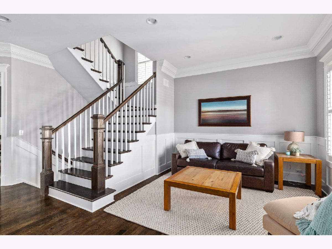
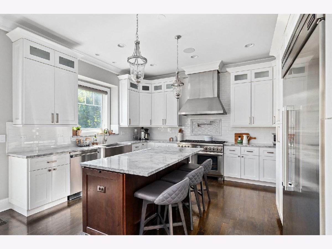
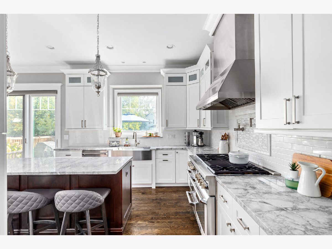
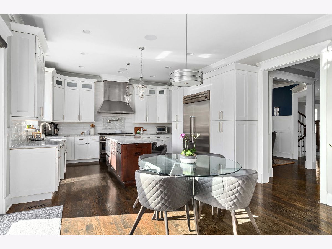
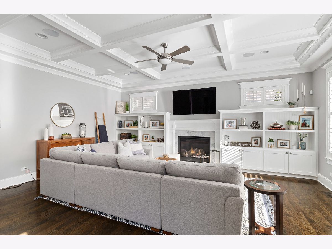
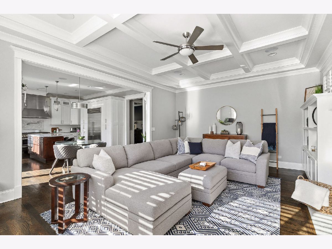
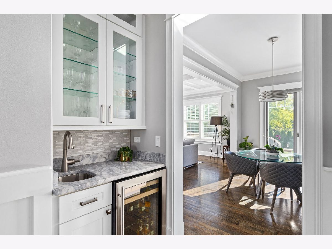
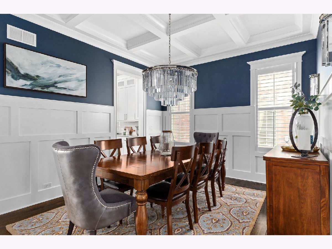
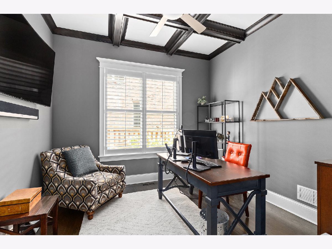
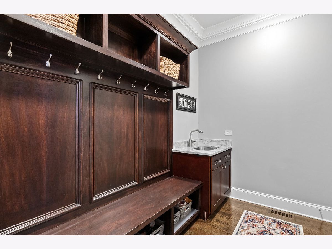
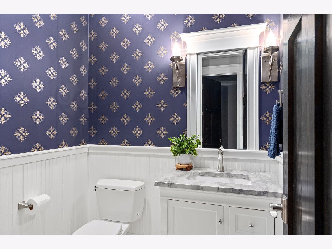
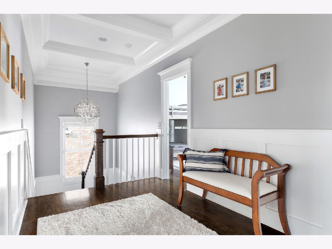
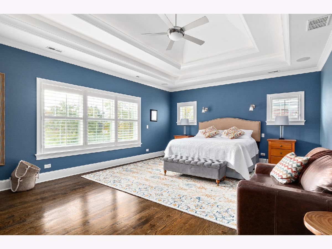
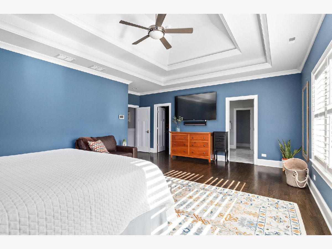
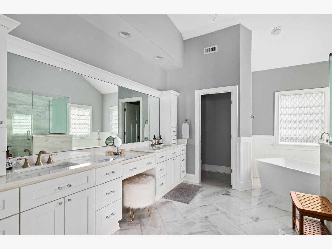
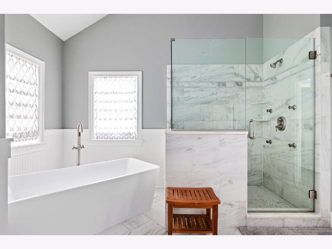
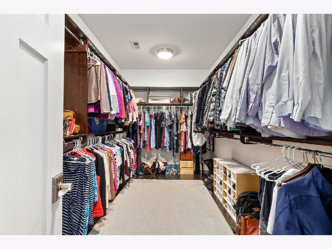
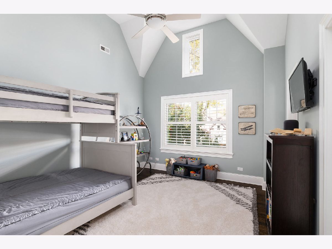
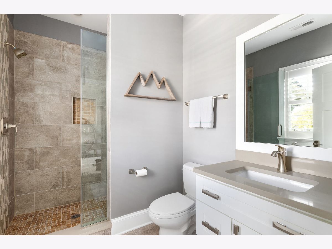
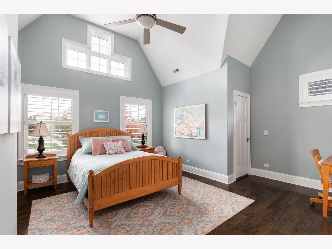
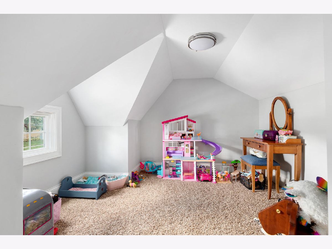
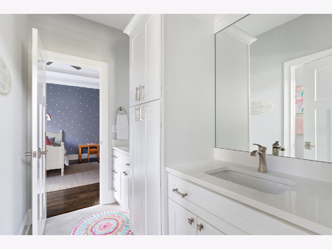
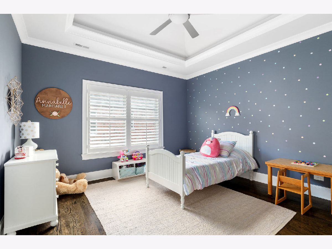
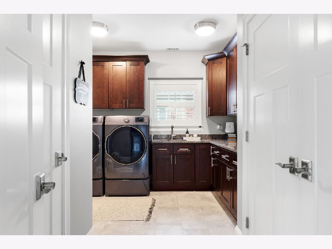
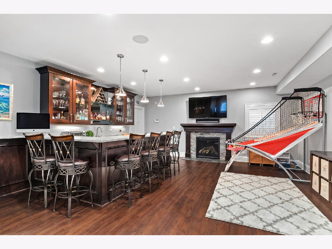
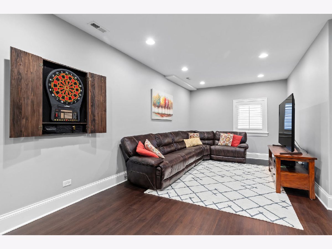
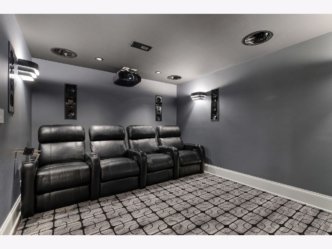
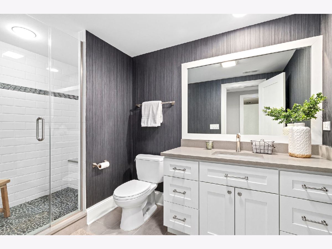
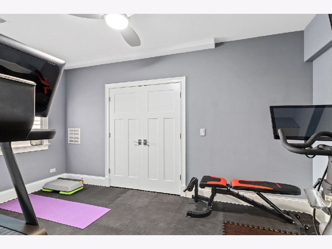
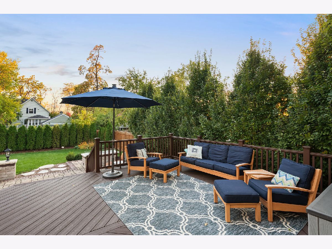
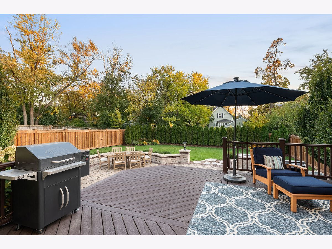
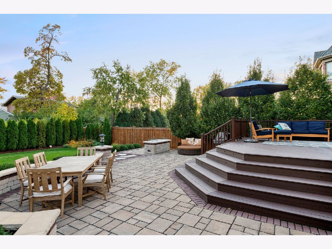
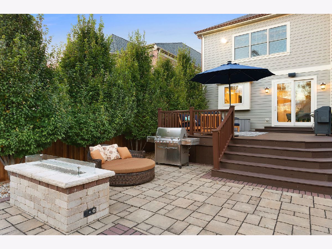
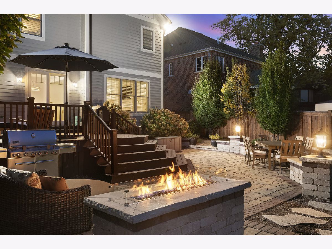
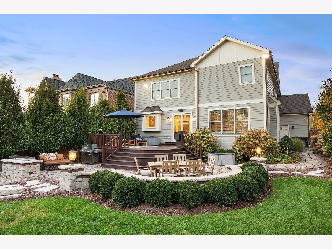
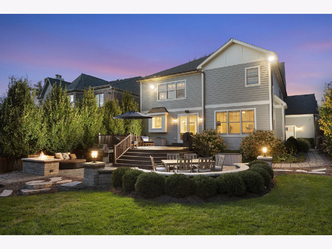
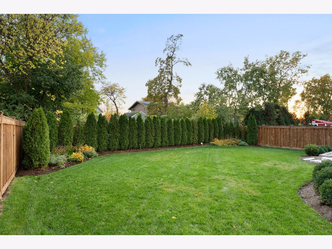
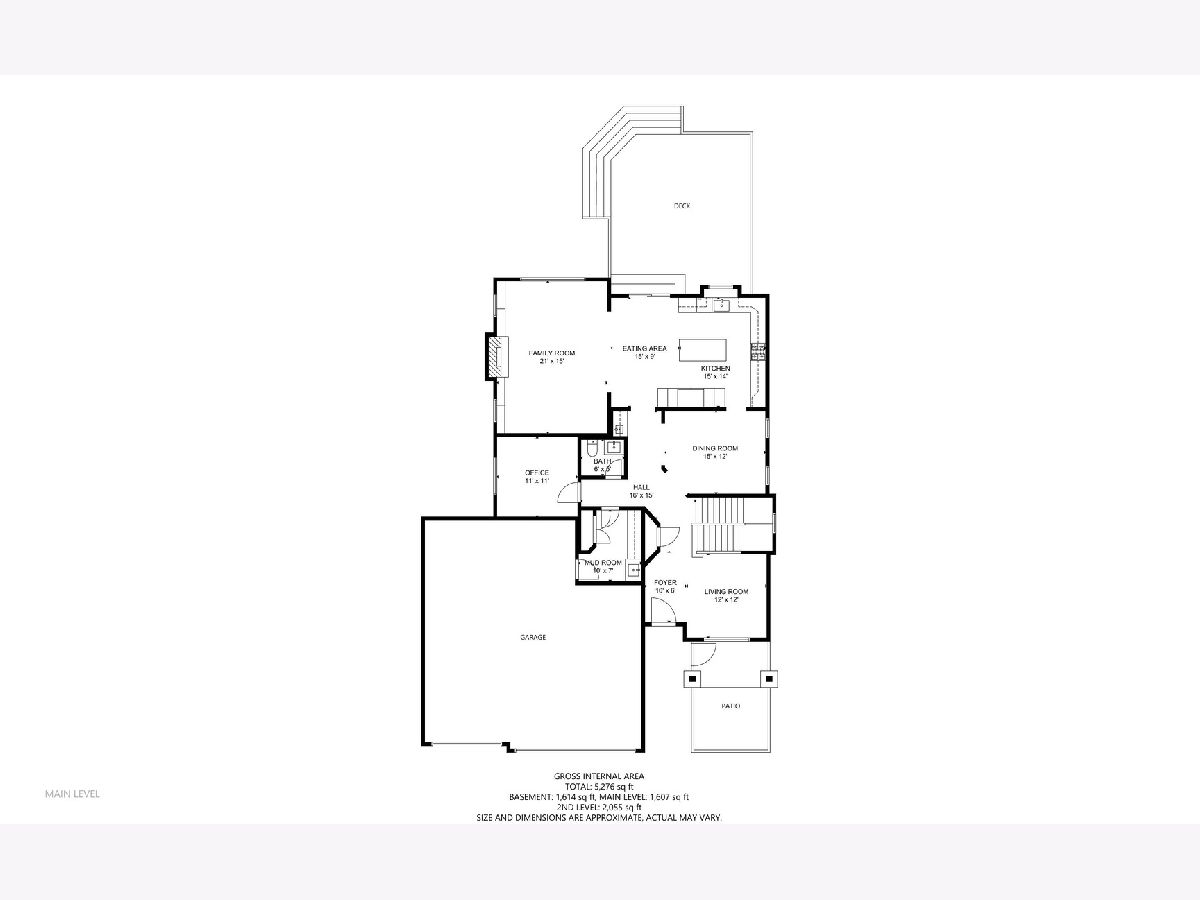
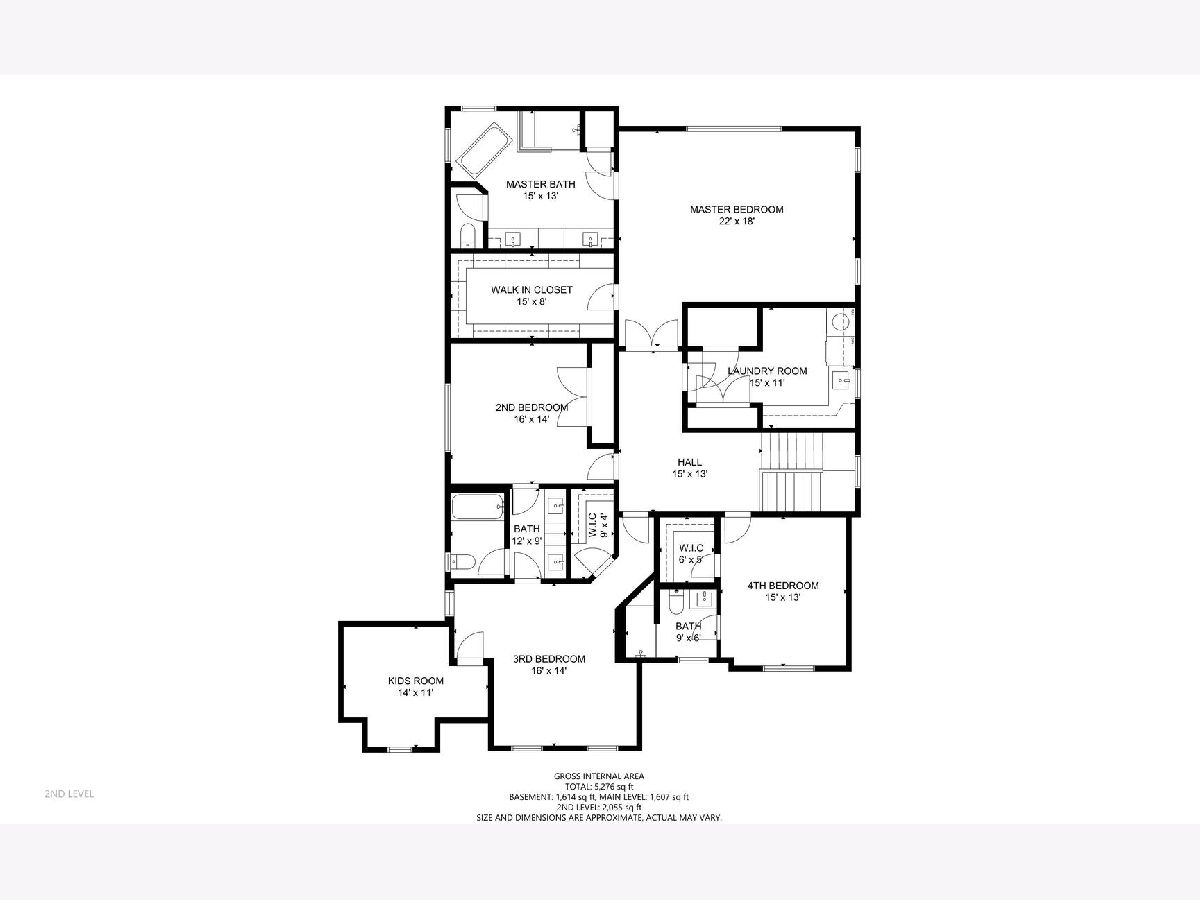
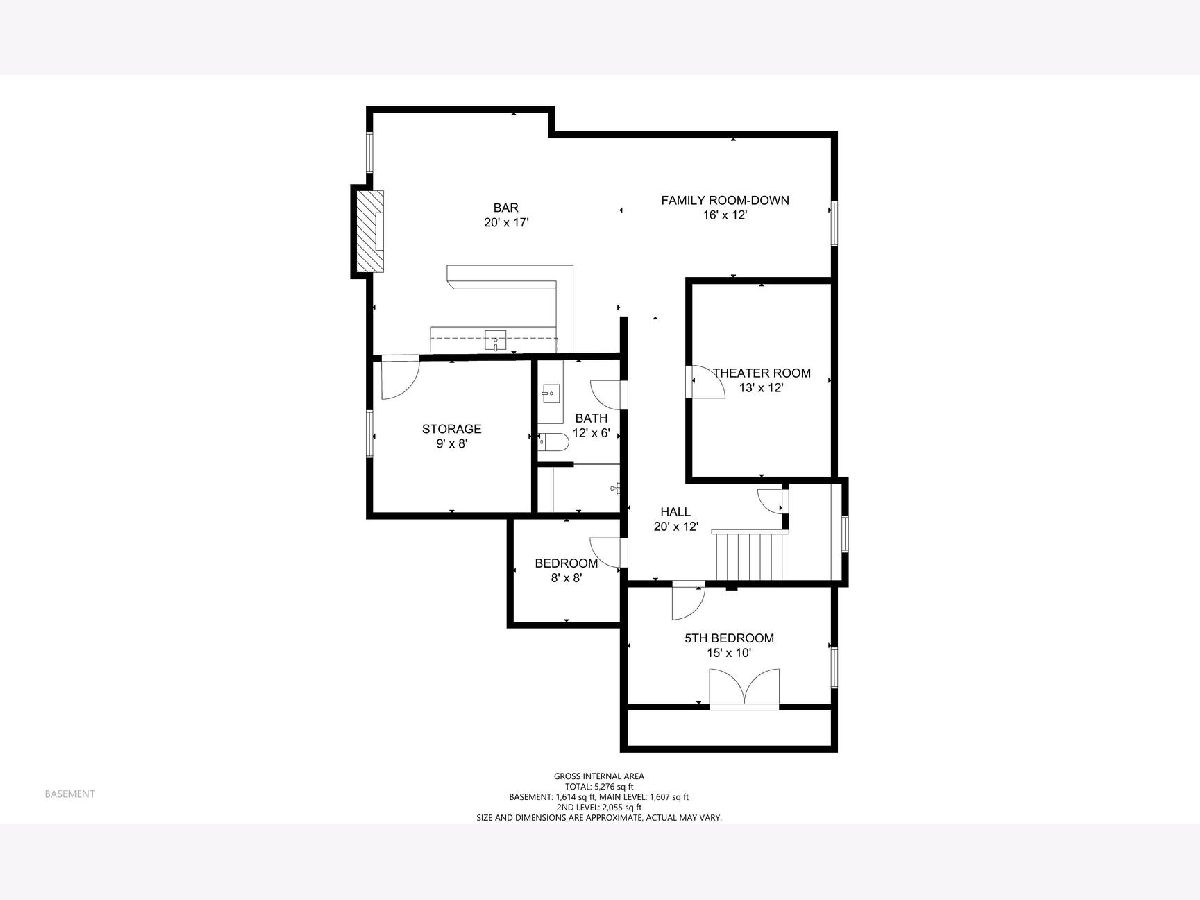
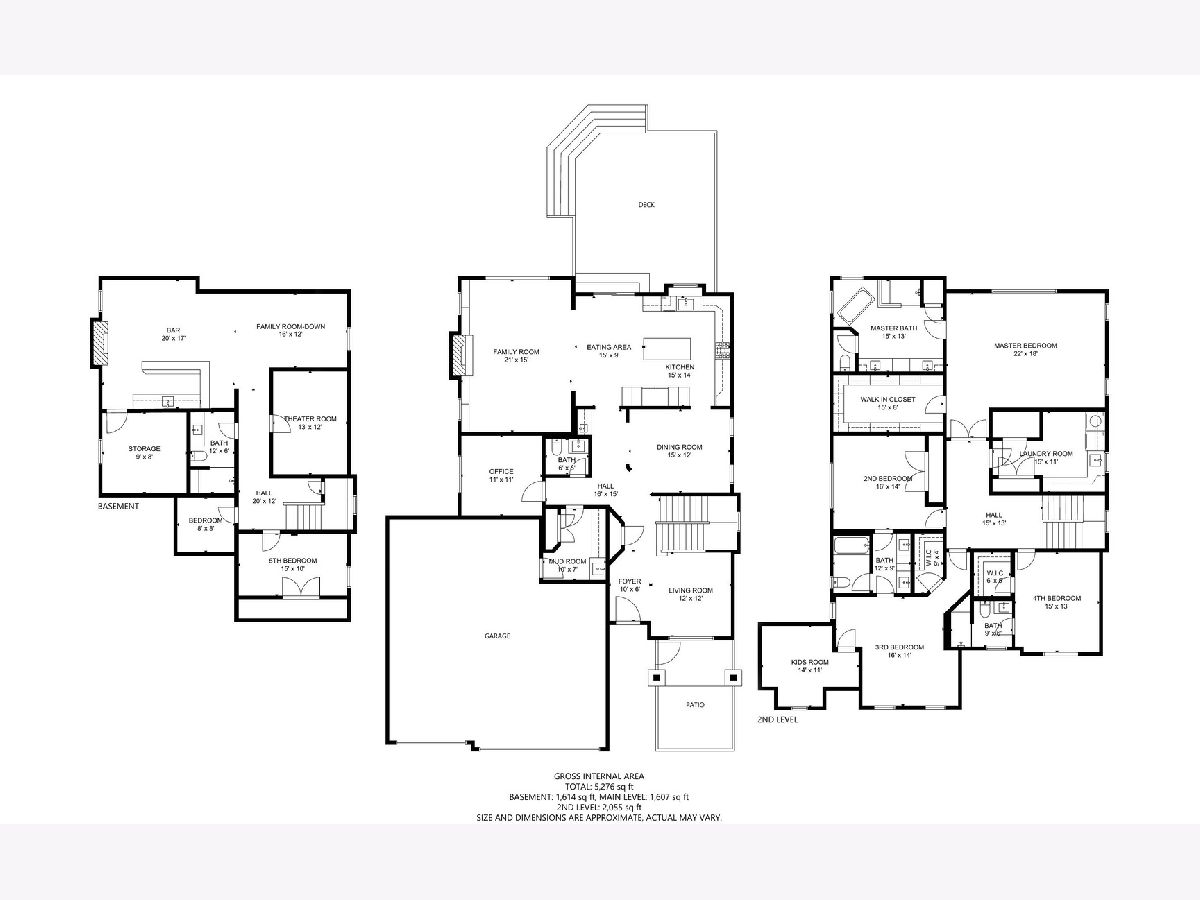
Room Specifics
Total Bedrooms: 5
Bedrooms Above Ground: 4
Bedrooms Below Ground: 1
Dimensions: —
Floor Type: Hardwood
Dimensions: —
Floor Type: Hardwood
Dimensions: —
Floor Type: Hardwood
Dimensions: —
Floor Type: —
Full Bathrooms: 5
Bathroom Amenities: Separate Shower,Double Sink,Full Body Spray Shower,Soaking Tub
Bathroom in Basement: 1
Rooms: Bedroom 5,Eating Area,Office,Theatre Room,Recreation Room,Foyer,Mud Room,Storage,Walk In Closet
Basement Description: Finished
Other Specifics
| 3 | |
| Concrete Perimeter | |
| Concrete | |
| Deck, Porch, Brick Paver Patio, Fire Pit | |
| Fenced Yard,Landscaped,Outdoor Lighting,Sidewalks | |
| 60 X 174 | |
| Pull Down Stair | |
| Full | |
| Vaulted/Cathedral Ceilings, Bar-Dry, Bar-Wet, Hardwood Floors, In-Law Arrangement, Second Floor Laundry, Built-in Features, Walk-In Closet(s), Bookcases, Ceiling - 10 Foot, Coffered Ceiling(s), Open Floorplan, Drapes/Blinds, Separate Dining Room | |
| Double Oven, Microwave, Dishwasher, Refrigerator, High End Refrigerator, Disposal, Stainless Steel Appliance(s), Range Hood | |
| Not in DB | |
| Park, Curbs, Sidewalks, Street Lights, Street Paved | |
| — | |
| — | |
| Gas Log, Gas Starter |
Tax History
| Year | Property Taxes |
|---|---|
| 2021 | $25,044 |
| 2022 | $25,044 |
Contact Agent
Nearby Similar Homes
Contact Agent
Listing Provided By
Berkshire Hathaway HomeServices Prairie Path REALT








