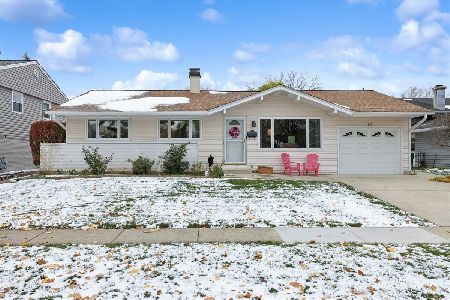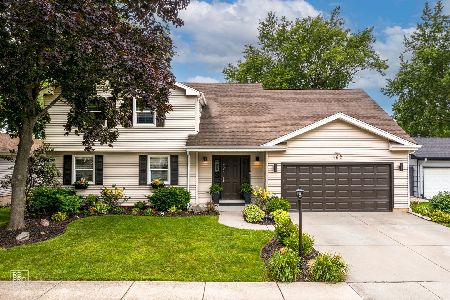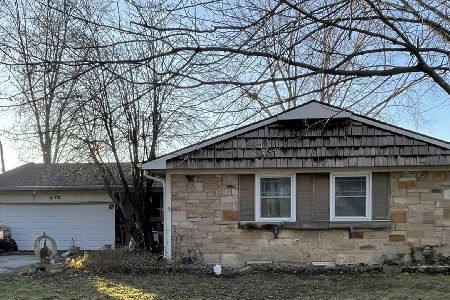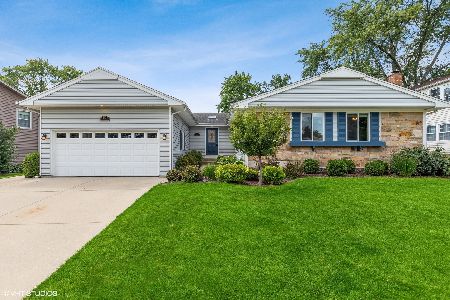450 Forestway Drive, Buffalo Grove, Illinois 60089
$311,000
|
Sold
|
|
| Status: | Closed |
| Sqft: | 1,569 |
| Cost/Sqft: | $205 |
| Beds: | 3 |
| Baths: | 2 |
| Year Built: | 1969 |
| Property Taxes: | $7,764 |
| Days On Market: | 2411 |
| Lot Size: | 0,19 |
Description
This ranch home is stunning! Completely updated throughout. The open concept floor plan is perfect. The living room boasts a beautiful fireplace. The dining room is spacious with a wall of windows. The white kitchen features granite counter tops, stainless appliances and an eating area. The eating area offers a sliding door to the patio to enjoy the outdoors. The master suite has a new bath and plenty of closet space. Bedroom 2 & 3 share a newly remodeled bath and are both generous in size. The backyard is fenced and backs to an open field. The roof is brand new in 2018. New electrical panel 2018, fireplace/chimney completely retuckpointed 2018. Gorgeous landscape completes the package. Welcome home.
Property Specifics
| Single Family | |
| — | |
| Ranch | |
| 1969 | |
| None | |
| — | |
| No | |
| 0.19 |
| Cook | |
| Strathmore | |
| 0 / Not Applicable | |
| None | |
| Public | |
| Public Sewer | |
| 10413991 | |
| 03053050510000 |
Nearby Schools
| NAME: | DISTRICT: | DISTANCE: | |
|---|---|---|---|
|
Grade School
Henry W Longfellow Elementary Sc |
21 | — | |
|
Middle School
Cooper Middle School |
21 | Not in DB | |
|
High School
Buffalo Grove High School |
214 | Not in DB | |
Property History
| DATE: | EVENT: | PRICE: | SOURCE: |
|---|---|---|---|
| 1 Feb, 2018 | Sold | $289,000 | MRED MLS |
| 15 Dec, 2017 | Under contract | $299,000 | MRED MLS |
| 6 Dec, 2017 | Listed for sale | $299,000 | MRED MLS |
| 30 Aug, 2019 | Sold | $311,000 | MRED MLS |
| 28 Jul, 2019 | Under contract | $322,000 | MRED MLS |
| — | Last price change | $327,500 | MRED MLS |
| 12 Jun, 2019 | Listed for sale | $327,500 | MRED MLS |
Room Specifics
Total Bedrooms: 3
Bedrooms Above Ground: 3
Bedrooms Below Ground: 0
Dimensions: —
Floor Type: Carpet
Dimensions: —
Floor Type: Carpet
Full Bathrooms: 2
Bathroom Amenities: —
Bathroom in Basement: 0
Rooms: No additional rooms
Basement Description: Crawl
Other Specifics
| 2 | |
| Concrete Perimeter | |
| Asphalt | |
| Deck | |
| Fenced Yard,Landscaped | |
| 8740 | |
| — | |
| Full | |
| Wood Laminate Floors | |
| Range, Microwave, Dishwasher, Washer, Dryer, Disposal | |
| Not in DB | |
| — | |
| — | |
| — | |
| — |
Tax History
| Year | Property Taxes |
|---|---|
| 2018 | $6,932 |
| 2019 | $7,764 |
Contact Agent
Nearby Similar Homes
Nearby Sold Comparables
Contact Agent
Listing Provided By
Baird & Warner











