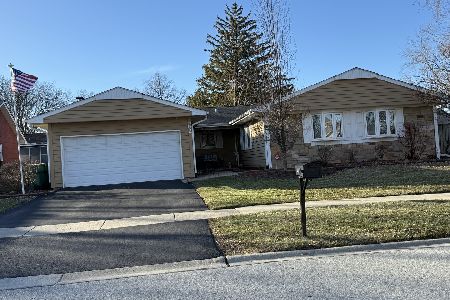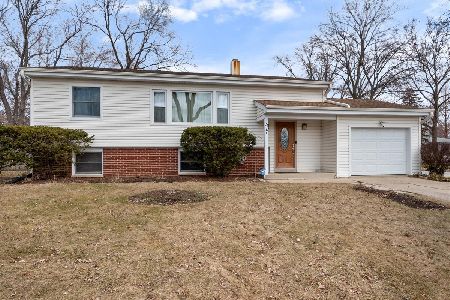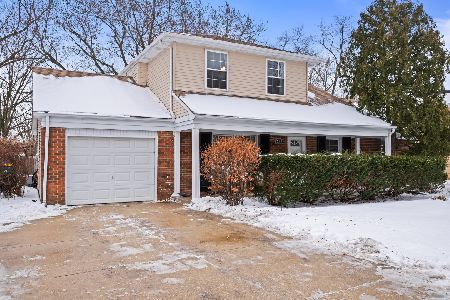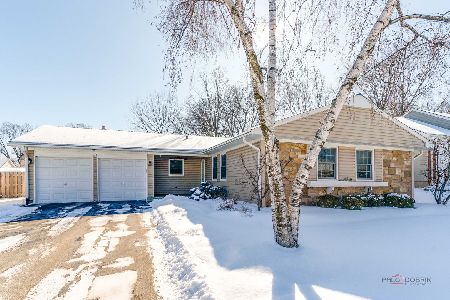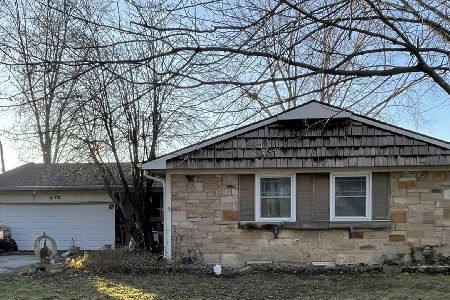462 Forestway Drive, Buffalo Grove, Illinois 60089
$583,000
|
Sold
|
|
| Status: | Closed |
| Sqft: | 3,464 |
| Cost/Sqft: | $172 |
| Beds: | 5 |
| Baths: | 3 |
| Year Built: | 1973 |
| Property Taxes: | $12,626 |
| Days On Market: | 598 |
| Lot Size: | 0,19 |
Description
Discover the true essence of this remarkable home-pictures simply don't do it justice! Nestled in the highly sought-after Buffalo Grove school district, this upscale residence boasts an expansive 3,464 sq ft floor plan with 5 bedrooms and 2.5 baths. The home features dual staircases for seamless access throughout and has been meticulously maintained with a decade of thoughtful updates, including siding, windows, mechanical systems, crawl space, and a unique encapsulated storm shelter. New roof 2024. Inside, elegant dark wood floors, custom railings, doors and trim create an inviting atmosphere. The chef's dream kitchen was completely redone and equipped with stainless steel appliances, stunning granite and ample space for culinary pursuits. The open and modern floor plan includes a first-floor family room with cathedral ceilings and a gas fireplace with stone surround, while the living and dining areas feature an additional built-in electric fireplace, numerous windows and vast space for gatherings. Upstairs, you'll find five spacious bedrooms, two updated full baths, and two versatile loft areas with abundant storage. The backyard is a private retreat, complete with a charming pergola, a firepit area for marshmallow evenings, and a sparkling pool for summer enjoyment. The meticulously landscaped grounds are enclosed within a fully fenced yard. Ideally situated near Longfellow Elementary School, with Cooper Middle School and Buffalo Grove High School just a stroll away, this home also offers proximity to highways, the Metra line, and O'Hare Airport for convenient city access. Don't miss this exceptional opportunity-schedule your personal tour today!
Property Specifics
| Single Family | |
| — | |
| — | |
| 1973 | |
| — | |
| EXPANDED ROXBURY | |
| No | |
| 0.19 |
| Cook | |
| Strathmore | |
| 0 / Not Applicable | |
| — | |
| — | |
| — | |
| 12106376 | |
| 03053050500000 |
Nearby Schools
| NAME: | DISTRICT: | DISTANCE: | |
|---|---|---|---|
|
Grade School
Henry W Longfellow Elementary Sc |
21 | — | |
|
Middle School
Cooper Middle School |
21 | Not in DB | |
|
High School
Buffalo Grove High School |
214 | Not in DB | |
Property History
| DATE: | EVENT: | PRICE: | SOURCE: |
|---|---|---|---|
| 19 Aug, 2024 | Sold | $583,000 | MRED MLS |
| 23 Jul, 2024 | Under contract | $595,000 | MRED MLS |
| 11 Jul, 2024 | Listed for sale | $595,000 | MRED MLS |
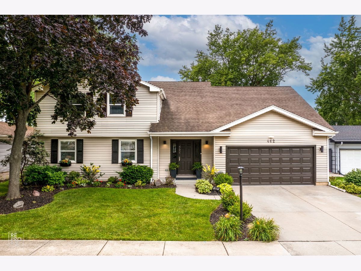
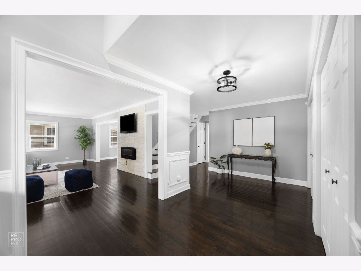
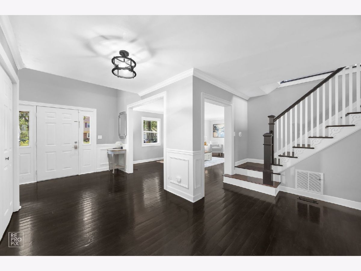
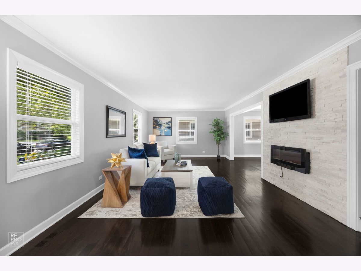
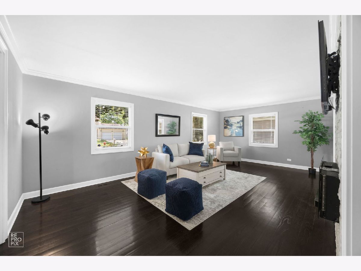
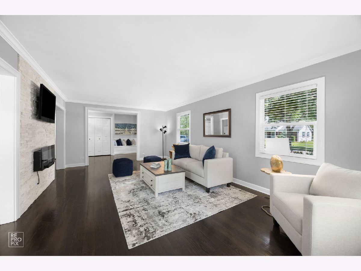
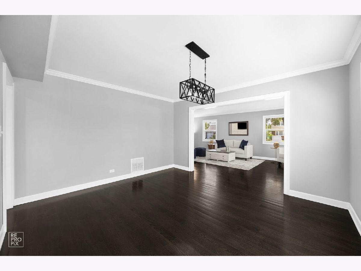
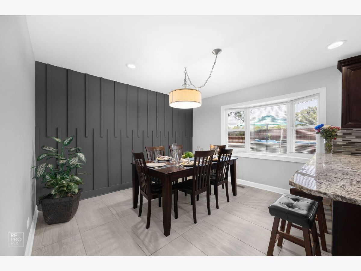
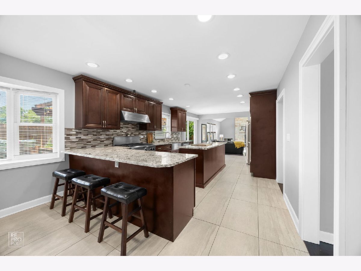
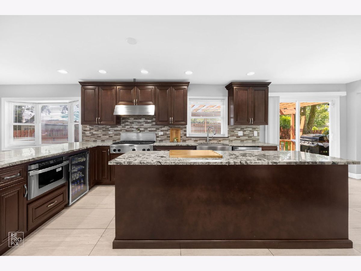
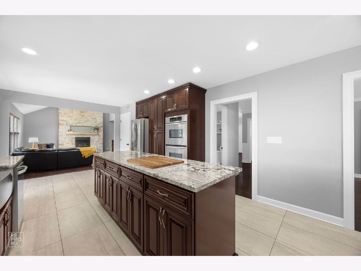
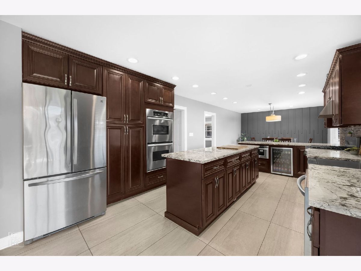
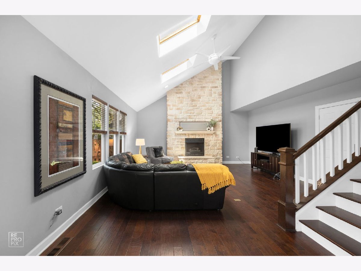
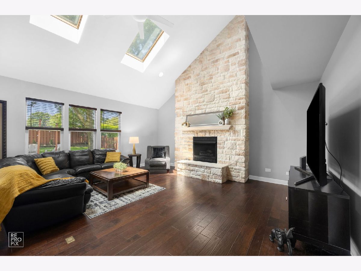
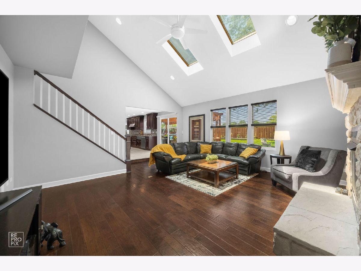
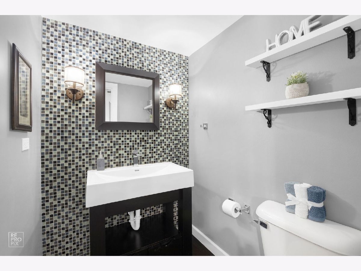
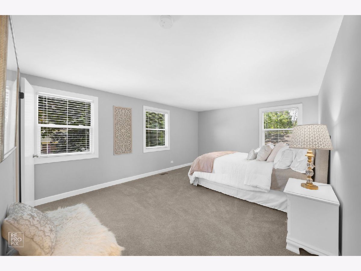
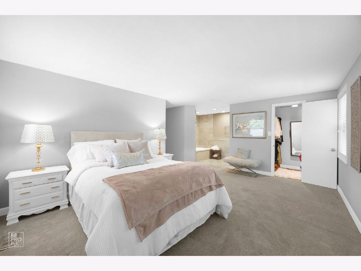
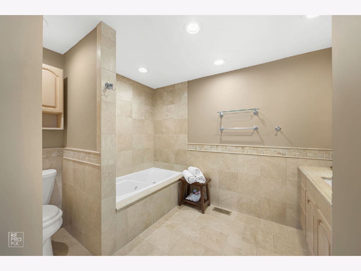
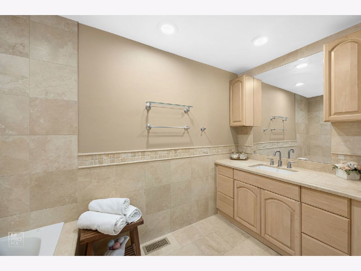
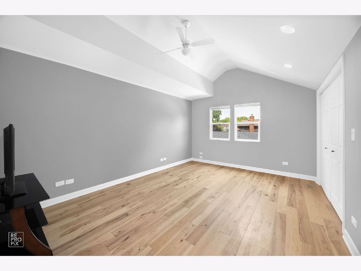
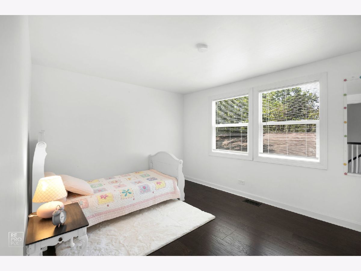
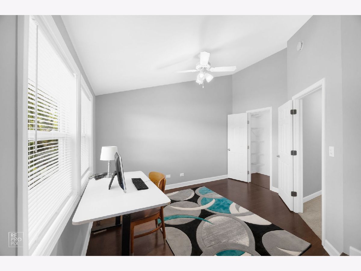
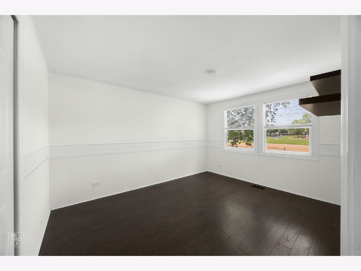
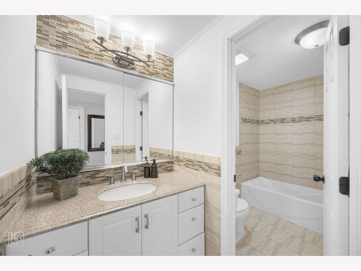
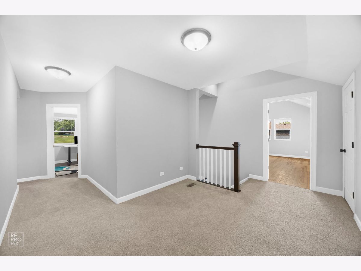
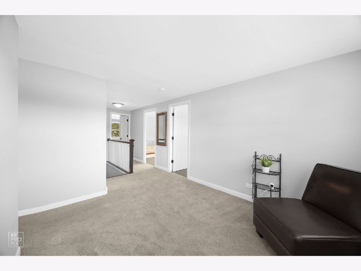
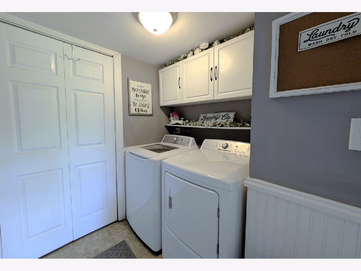
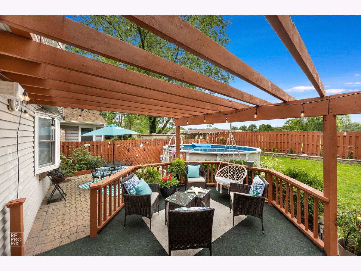
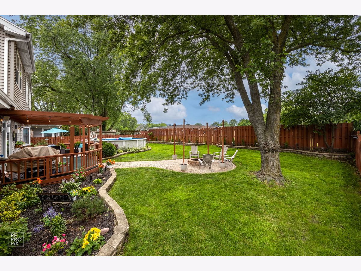
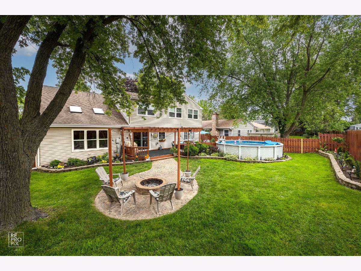
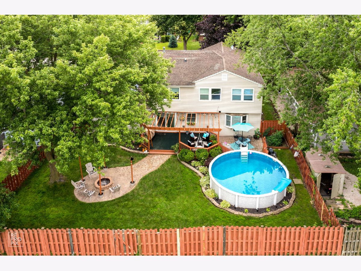
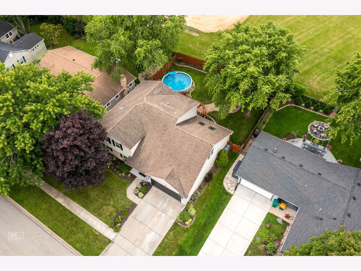
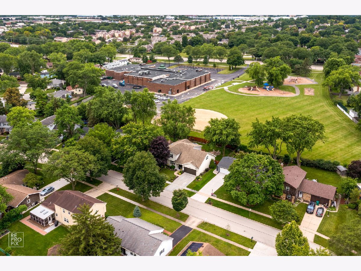
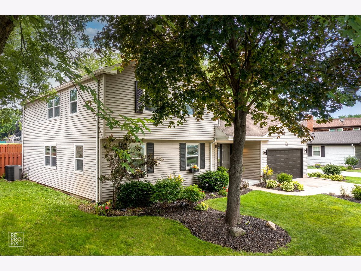
Room Specifics
Total Bedrooms: 5
Bedrooms Above Ground: 5
Bedrooms Below Ground: 0
Dimensions: —
Floor Type: —
Dimensions: —
Floor Type: —
Dimensions: —
Floor Type: —
Dimensions: —
Floor Type: —
Full Bathrooms: 3
Bathroom Amenities: Whirlpool
Bathroom in Basement: 0
Rooms: —
Basement Description: Crawl
Other Specifics
| 2 | |
| — | |
| Concrete | |
| — | |
| — | |
| 71 X 119 | |
| Finished | |
| — | |
| — | |
| — | |
| Not in DB | |
| — | |
| — | |
| — | |
| — |
Tax History
| Year | Property Taxes |
|---|---|
| 2024 | $12,626 |
Contact Agent
Nearby Similar Homes
Nearby Sold Comparables
Contact Agent
Listing Provided By
RE/MAX Suburban

