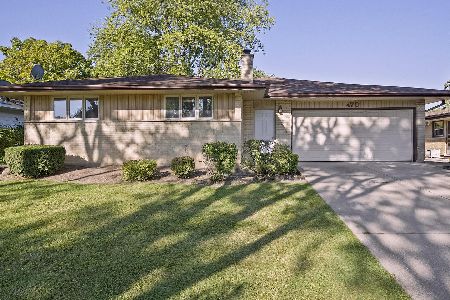450 Galleon Way, Des Plaines, Illinois 60016
$425,000
|
Sold
|
|
| Status: | Closed |
| Sqft: | 2,588 |
| Cost/Sqft: | $162 |
| Beds: | 3 |
| Baths: | 3 |
| Year Built: | 1963 |
| Property Taxes: | $5,686 |
| Days On Market: | 1926 |
| Lot Size: | 0,18 |
Description
Extensive renovation has just been completed. Everything done with permits!!!! Amazing quality of work with attention to details to fulfill the expectations of even most demanding buyers! All BRICK house with spectacular open concept- kitchen/dinnig/living&family room combo. IN-LAW ARRANGEMENTS in a full finished basement that has a separate entrance.*** all new COPPER PLUMBING***new recessed LED lighting in every room!*** All new DOORS, TRIMS, BASEBOARDS were professionally SPRAY-PAINTED***brand new engineered HARDWOOD FLOORS throughout the house***Modern kitchen completed with a quartz counter top and high-end stainless steel appliances. Family room with stone wall backdrop, electric fireplace and sliders to a large epoxy-finished patio. 3 bedrooms on main level including a MASTER SUITE with a spacious closet and full modern bathroom. Attached, renovated 2 car garage with interior access and MUD ROOM area right next to it. Basement has been completed all the way from the studs and it is as impressive as the rest of the house, with a 4th bedroom/office, brand new party/summer kitchen, full bath and large laundry room. Sump pump with a back up and extra battery to make sure the basement stays dry even the if the power goes off during a heavy storms. Nestled in a quite neighborhood, away from busy streets with fast access to Hwy I-90 and other transportation.
Property Specifics
| Single Family | |
| — | |
| — | |
| 1963 | |
| Full,Walkout | |
| — | |
| No | |
| 0.18 |
| Cook | |
| — | |
| 0 / Not Applicable | |
| None | |
| Lake Michigan,Public | |
| Public Sewer | |
| 10896990 | |
| 08134150110000 |
Nearby Schools
| NAME: | DISTRICT: | DISTANCE: | |
|---|---|---|---|
|
Grade School
Brentwood Elementary School |
59 | — | |
|
Middle School
Friendship Junior High School |
59 | Not in DB | |
|
High School
Elk Grove High School |
214 | Not in DB | |
Property History
| DATE: | EVENT: | PRICE: | SOURCE: |
|---|---|---|---|
| 18 Oct, 2019 | Sold | $209,000 | MRED MLS |
| 5 Oct, 2019 | Under contract | $219,000 | MRED MLS |
| 3 Oct, 2019 | Listed for sale | $219,000 | MRED MLS |
| 19 Nov, 2020 | Sold | $425,000 | MRED MLS |
| 11 Oct, 2020 | Under contract | $419,900 | MRED MLS |
| 8 Oct, 2020 | Listed for sale | $419,900 | MRED MLS |
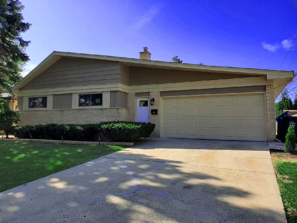
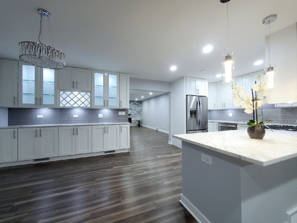
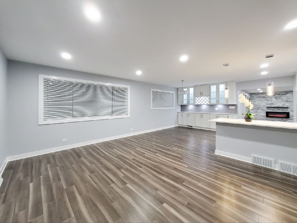
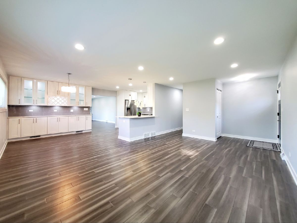
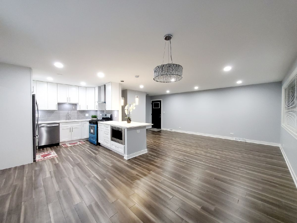
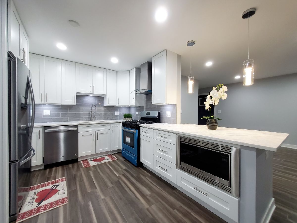
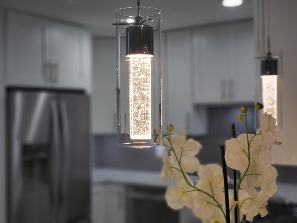
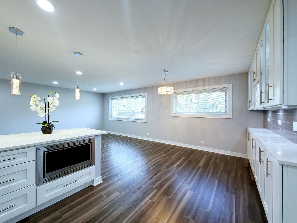
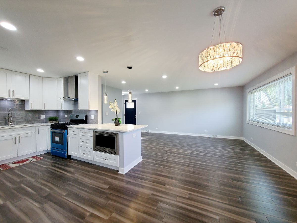
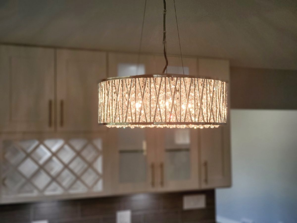
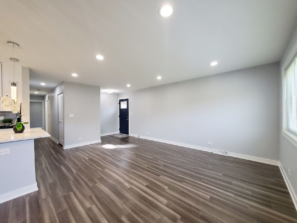
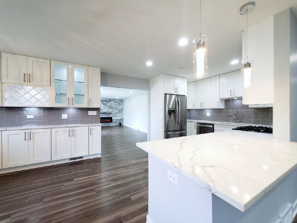
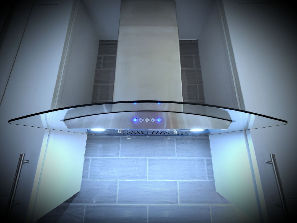
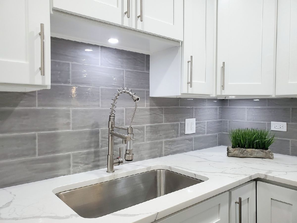
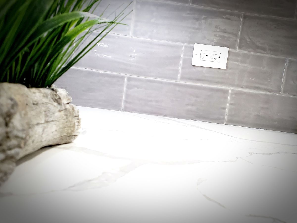
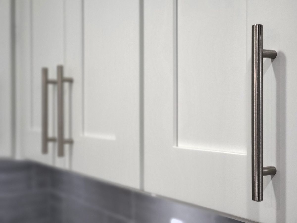
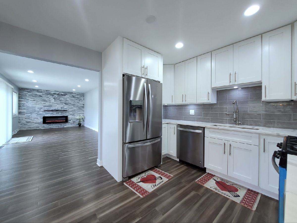
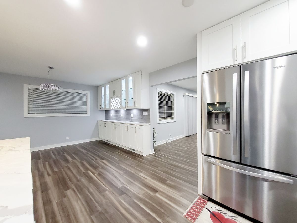
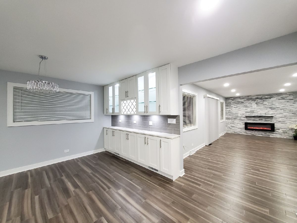
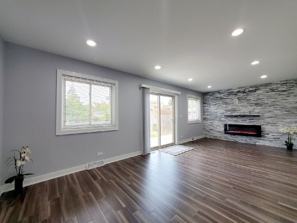
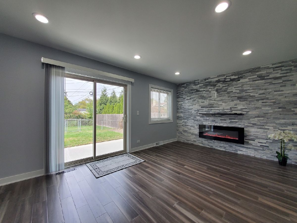
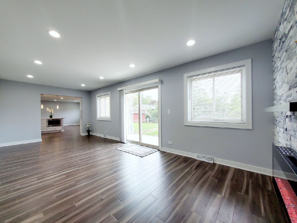
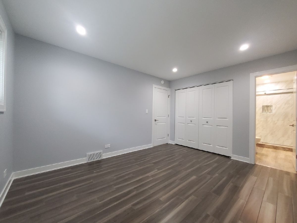
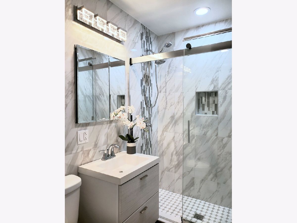
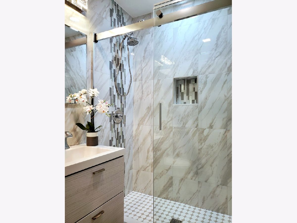
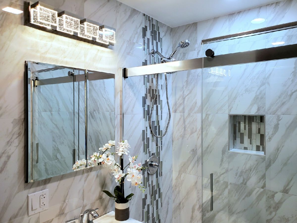
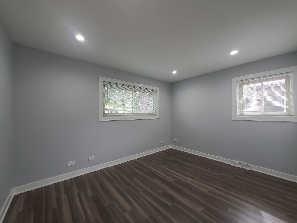
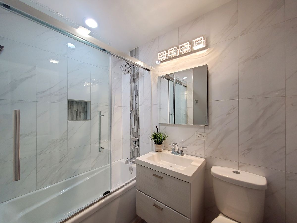
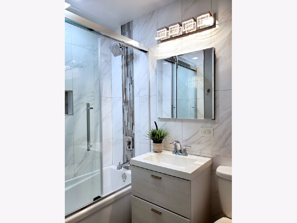
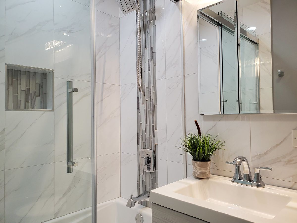
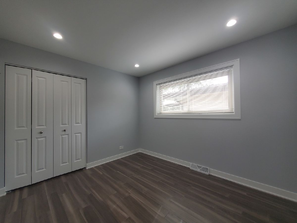
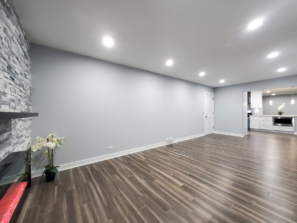
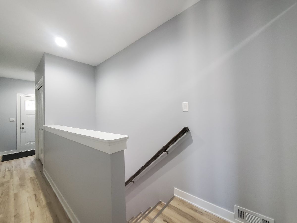
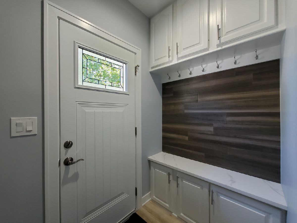
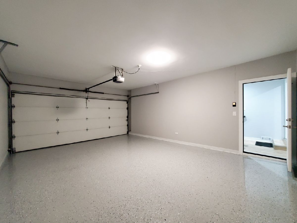
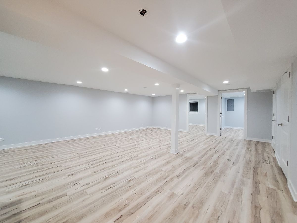
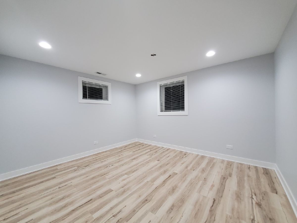
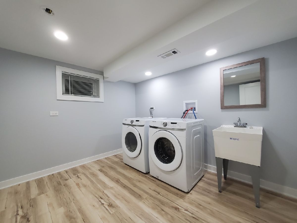
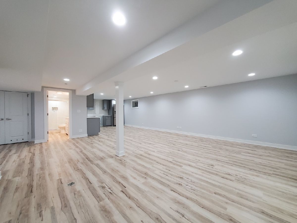
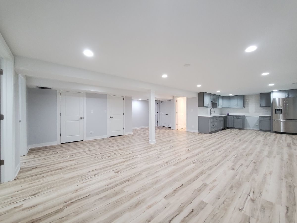
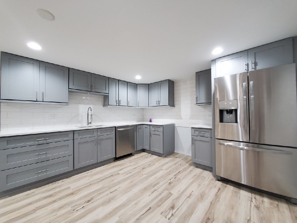
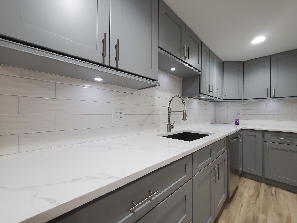
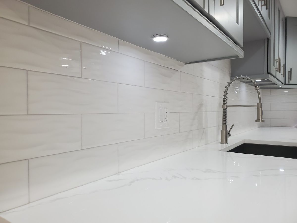
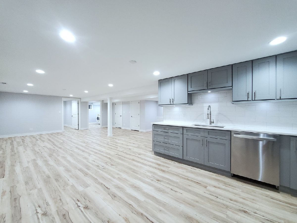
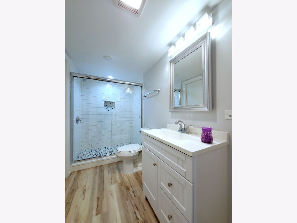
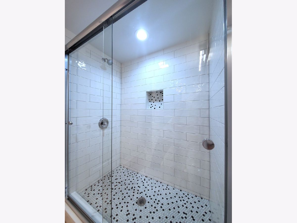
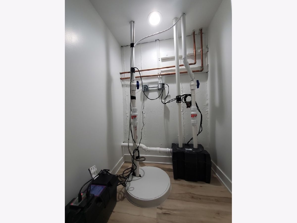
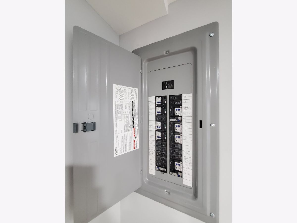
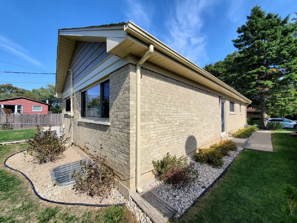
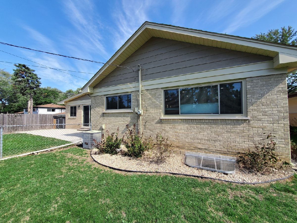
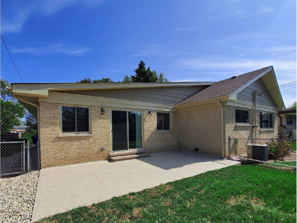
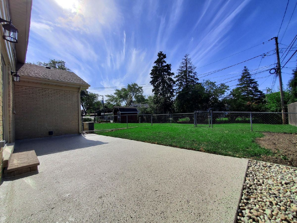
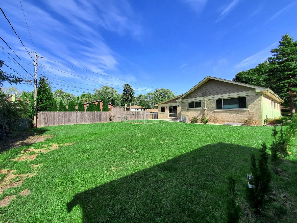
Room Specifics
Total Bedrooms: 4
Bedrooms Above Ground: 3
Bedrooms Below Ground: 1
Dimensions: —
Floor Type: —
Dimensions: —
Floor Type: —
Dimensions: —
Floor Type: —
Full Bathrooms: 3
Bathroom Amenities: —
Bathroom in Basement: 1
Rooms: Recreation Room,Kitchen,Mud Room,Utility Room-Lower Level
Basement Description: Finished,Exterior Access,Egress Window,Rec/Family Area
Other Specifics
| 2 | |
| — | |
| Concrete,Side Drive | |
| Patio, Dog Run, Storms/Screens | |
| Landscaped,Partial Fencing,Wood Fence,Woven Wire Fence | |
| 63 X 124 | |
| — | |
| Full | |
| Hardwood Floors, In-Law Arrangement, First Floor Full Bath, Open Floorplan, Dining Combo, Drapes/Blinds, Granite Counters, Some Storm Doors | |
| Range, Microwave, Dishwasher, Refrigerator, Washer, Dryer, Disposal, Stainless Steel Appliance(s), Range Hood, Gas Oven, Range Hood | |
| Not in DB | |
| Park, Sidewalks, Street Lights, Street Paved | |
| — | |
| — | |
| Electric, Decorative |
Tax History
| Year | Property Taxes |
|---|---|
| 2019 | $5,055 |
| 2020 | $5,686 |
Contact Agent
Nearby Similar Homes
Nearby Sold Comparables
Contact Agent
Listing Provided By
Homesmart Connect LLC








