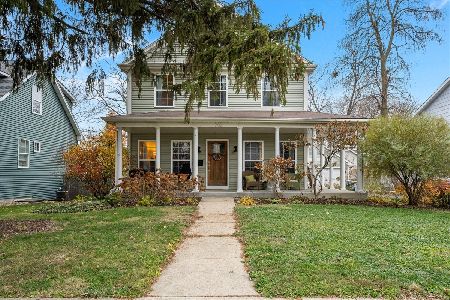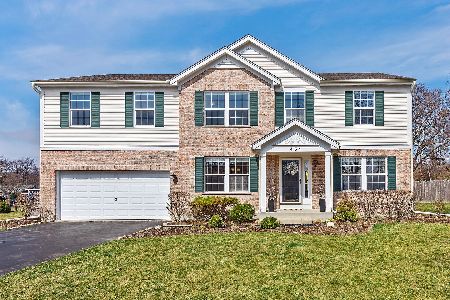450 Judd Lane, Batavia, Illinois 60510
$290,000
|
Sold
|
|
| Status: | Closed |
| Sqft: | 2,128 |
| Cost/Sqft: | $141 |
| Beds: | 4 |
| Baths: | 5 |
| Year Built: | 1986 |
| Property Taxes: | $5,767 |
| Days On Market: | 2768 |
| Lot Size: | 0,53 |
Description
Family space ? Nanny or in-law quarters ? This home has a very versatile and a practical floor plan. The main part of the home has a great room concept where living room, dining and kitchen is all open--utility area with a separate 1/2 BA is just off the garage hallway--away from this section is the 3 bedroom 2 bath wing---Xtra quarters are accessed through a discrete door in LR and is self-contained with another generous great room concept with full kitchen, separate BD, MBDBA w/tub AND shower-all wood A-Frame construction w/wood ceilings & walls + skylites to highlight the rustic ambience-it boasts two exterior entrances to a wraparound "L" deck w Hot Tub & gas grill & serviced from Hart Rd with a detached 2 car garage 20 steps away--Basement has been finished with a large rec area conveniently supported by a 3rd full kitchen, full BA and 2 rooms that can be BD's or work areas + a resurfaced driveway-VERSATILITY, WARMTH and EFFICIENCY is the description for this home-a must see !
Property Specifics
| Single Family | |
| — | |
| Ranch | |
| 1986 | |
| Full | |
| — | |
| No | |
| 0.53 |
| Kane | |
| Judd Farm | |
| 0 / Not Applicable | |
| None | |
| Public | |
| Public Sewer | |
| 09951182 | |
| 1226154009 |
Nearby Schools
| NAME: | DISTRICT: | DISTANCE: | |
|---|---|---|---|
|
Grade School
Louise White Elementary School |
101 | — | |
|
High School
Batavia Sr High School |
101 | Not in DB | |
Property History
| DATE: | EVENT: | PRICE: | SOURCE: |
|---|---|---|---|
| 9 Jul, 2018 | Sold | $290,000 | MRED MLS |
| 24 May, 2018 | Under contract | $299,000 | MRED MLS |
| 15 May, 2018 | Listed for sale | $299,000 | MRED MLS |
Room Specifics
Total Bedrooms: 6
Bedrooms Above Ground: 4
Bedrooms Below Ground: 2
Dimensions: —
Floor Type: Carpet
Dimensions: —
Floor Type: Carpet
Dimensions: —
Floor Type: Vinyl
Dimensions: —
Floor Type: —
Dimensions: —
Floor Type: —
Full Bathrooms: 5
Bathroom Amenities: —
Bathroom in Basement: 1
Rooms: Kitchen,Bedroom 5,Bedroom 6
Basement Description: Partially Finished,Crawl
Other Specifics
| 4 | |
| Concrete Perimeter | |
| Asphalt | |
| Deck, Hot Tub | |
| Corner Lot,Fenced Yard | |
| 64X8X35X231X95X240 | |
| Unfinished | |
| Full | |
| Skylight(s), In-Law Arrangement, First Floor Laundry | |
| Range, Microwave, Dishwasher, Refrigerator, Washer, Dryer, Indoor Grill, Range Hood | |
| Not in DB | |
| Sidewalks, Street Paved | |
| — | |
| — | |
| — |
Tax History
| Year | Property Taxes |
|---|---|
| 2018 | $5,767 |
Contact Agent
Nearby Similar Homes
Nearby Sold Comparables
Contact Agent
Listing Provided By
Thoroughbred Realty







