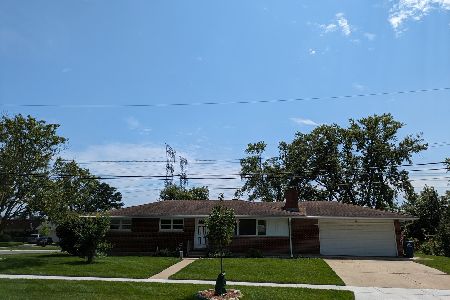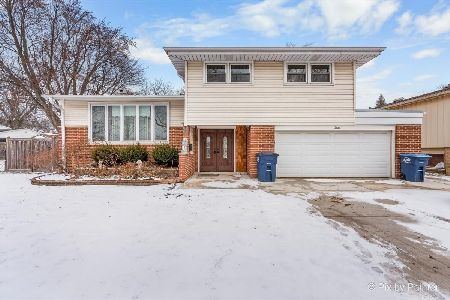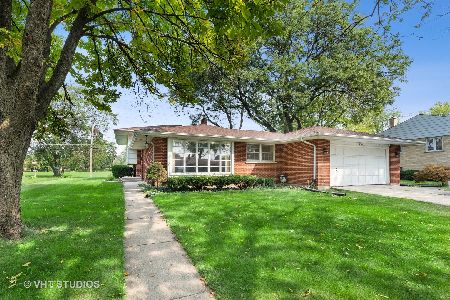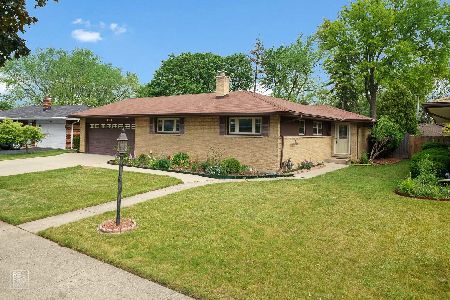450 Kathleen Drive, Des Plaines, Illinois 60016
$295,000
|
Sold
|
|
| Status: | Closed |
| Sqft: | 1,598 |
| Cost/Sqft: | $200 |
| Beds: | 4 |
| Baths: | 3 |
| Year Built: | — |
| Property Taxes: | $5,447 |
| Days On Market: | 4657 |
| Lot Size: | 0,00 |
Description
A GORGEOUS SPLIT WITH NEW KITCHEN CABINETS, GRANITE, NEW STAINLESS APPLIANCES, SINK,& FAUCET. NEW 6 PANEL DRS. NEW CARPET IN FAMILY RM. & 2 BEDRMS. FRESHLY PAINTED T/O. NEW LIGHT FIXTURES. 3 BATHS REMODELED IN 2001 & 2002. ROOF REPLACED 2011. A VERY LARGE UTILITY RM. WITH GENEROUS STORAGE SPACE. ENJOY GREENBELT BEHIND LOT-MT. PROSPECT PARK DISTRICT. A 10.
Property Specifics
| Single Family | |
| — | |
| Bi-Level | |
| — | |
| Partial | |
| — | |
| No | |
| — |
| Cook | |
| High Ridge Knolls | |
| 0 / Not Applicable | |
| None | |
| Lake Michigan,Public | |
| Public Sewer | |
| 08336029 | |
| 08133030210000 |
Nearby Schools
| NAME: | DISTRICT: | DISTANCE: | |
|---|---|---|---|
|
Grade School
Brentwood Elementary School |
59 | — | |
|
Middle School
Friendship Junior High School |
59 | Not in DB | |
|
High School
Elk Grove High School |
214 | Not in DB | |
Property History
| DATE: | EVENT: | PRICE: | SOURCE: |
|---|---|---|---|
| 19 Aug, 2013 | Sold | $295,000 | MRED MLS |
| 17 Jul, 2013 | Under contract | $319,000 | MRED MLS |
| — | Last price change | $329,000 | MRED MLS |
| 5 May, 2013 | Listed for sale | $329,000 | MRED MLS |
| 15 Dec, 2021 | Sold | $369,000 | MRED MLS |
| 13 Nov, 2021 | Under contract | $379,000 | MRED MLS |
| 3 Nov, 2021 | Listed for sale | $379,000 | MRED MLS |
Room Specifics
Total Bedrooms: 4
Bedrooms Above Ground: 4
Bedrooms Below Ground: 0
Dimensions: —
Floor Type: Carpet
Dimensions: —
Floor Type: Carpet
Dimensions: —
Floor Type: Carpet
Full Bathrooms: 3
Bathroom Amenities: Separate Shower,Double Sink,Soaking Tub
Bathroom in Basement: 1
Rooms: Foyer
Basement Description: Partially Finished,Crawl
Other Specifics
| 2 | |
| Concrete Perimeter | |
| Concrete | |
| Patio, Brick Paver Patio, Storms/Screens | |
| Rear of Lot | |
| 75X117 | |
| Unfinished | |
| Full | |
| — | |
| Range, Microwave, Dishwasher, Refrigerator, Washer, Dryer, Disposal, Stainless Steel Appliance(s) | |
| Not in DB | |
| Sidewalks, Street Lights, Street Paved | |
| — | |
| — | |
| — |
Tax History
| Year | Property Taxes |
|---|---|
| 2013 | $5,447 |
| 2021 | $6,455 |
Contact Agent
Nearby Similar Homes
Nearby Sold Comparables
Contact Agent
Listing Provided By
Baird & Warner











