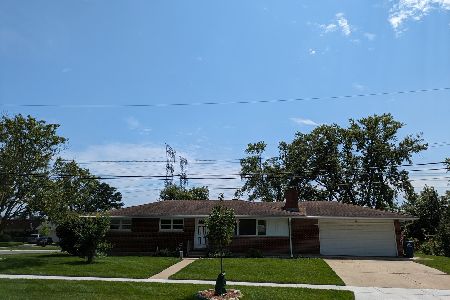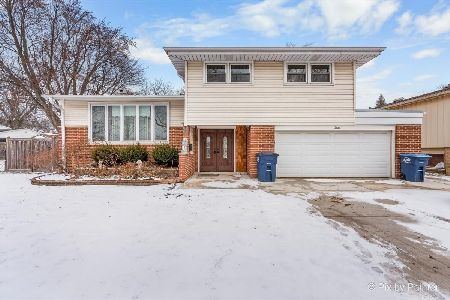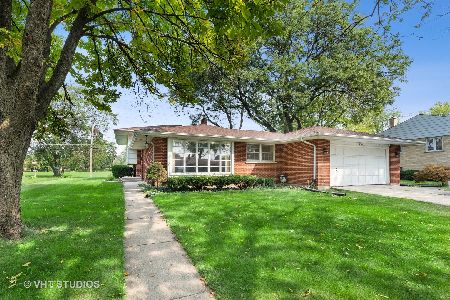650 Marshall Drive, Des Plaines, Illinois 60016
$262,200
|
Sold
|
|
| Status: | Closed |
| Sqft: | 1,850 |
| Cost/Sqft: | $140 |
| Beds: | 3 |
| Baths: | 2 |
| Year Built: | 1962 |
| Property Taxes: | $5,374 |
| Days On Market: | 3562 |
| Lot Size: | 0,00 |
Description
Estate sale. 3 large bedrooms, 2 full baths, master bath with jacuzzi & separate shower, hardwood floors throughout, finished basement, large desirable corner lot, gorgeous landscaping, horseshoe driveway, 2.1 car garage plus car port, under ground sprinkler system, newer skylights, roof, furnace, AC unit & hot water tank. Ample storage. Just needs cosmetic updates but at this price you can't go wrong! Property sold as is. All offers due end of day Monday, May 9th and submitted to executive officer of estate.
Property Specifics
| Single Family | |
| — | |
| Ranch | |
| 1962 | |
| Full | |
| RANCH | |
| No | |
| — |
| Cook | |
| — | |
| 0 / Not Applicable | |
| None | |
| Public | |
| Public Sewer | |
| 09215702 | |
| 08133030240000 |
Property History
| DATE: | EVENT: | PRICE: | SOURCE: |
|---|---|---|---|
| 29 Jun, 2016 | Sold | $262,200 | MRED MLS |
| 12 May, 2016 | Under contract | $259,900 | MRED MLS |
| 4 May, 2016 | Listed for sale | $259,900 | MRED MLS |
Room Specifics
Total Bedrooms: 3
Bedrooms Above Ground: 3
Bedrooms Below Ground: 0
Dimensions: —
Floor Type: Hardwood
Dimensions: —
Floor Type: Hardwood
Full Bathrooms: 2
Bathroom Amenities: Separate Shower,Double Sink
Bathroom in Basement: 0
Rooms: Den,Recreation Room,Storage,Utility Room-1st Floor
Basement Description: Finished
Other Specifics
| 2.5 | |
| Concrete Perimeter | |
| Concrete,Circular | |
| Storms/Screens | |
| Corner Lot | |
| 105 X 115 | |
| — | |
| Full | |
| Skylight(s), Hardwood Floors, First Floor Bedroom, First Floor Full Bath | |
| — | |
| Not in DB | |
| — | |
| — | |
| — | |
| — |
Tax History
| Year | Property Taxes |
|---|---|
| 2016 | $5,374 |
Contact Agent
Nearby Similar Homes
Nearby Sold Comparables
Contact Agent
Listing Provided By
Century 21 Affiliated










